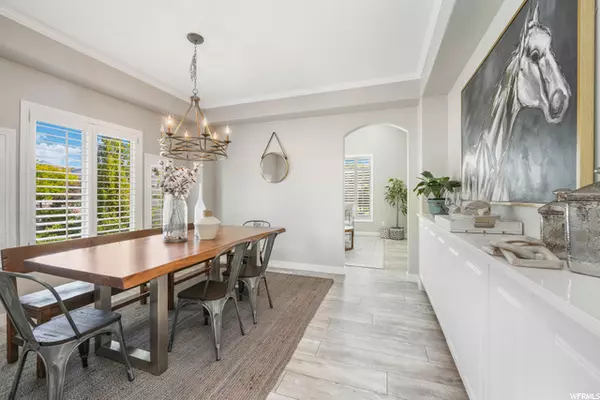$1,100,000
$1,100,000
For more information regarding the value of a property, please contact us for a free consultation.
7 Beds
5 Baths
4,160 SqFt
SOLD DATE : 02/23/2023
Key Details
Sold Price $1,100,000
Property Type Single Family Home
Sub Type Single Family Residence
Listing Status Sold
Purchase Type For Sale
Square Footage 4,160 sqft
Price per Sqft $264
Subdivision Bellevue
MLS Listing ID 1836689
Sold Date 02/23/23
Style Stories: 2
Bedrooms 7
Full Baths 3
Half Baths 1
Three Quarter Bath 1
Construction Status Blt./Standing
HOA Fees $20/ann
HOA Y/N Yes
Abv Grd Liv Area 2,552
Year Built 2006
Annual Tax Amount $4,498
Lot Size 0.270 Acres
Acres 0.27
Lot Dimensions 0.0x0.0x0.0
Property Description
IN-LAW APT & WALKOUT BASEMENT w/ RV PARKING This is a Must see! VA ASSUMABLE 3.302% Interest Rate VA LOAN this is an opportunity you don't want to miss out on with the increasing Intrest Rates- This gorgeous 2-story sits on a large corner lot in the highly desired Bellevue neighborhood.Step inside to find a spacious floor plan featuring vaulted ceilings, custom upgrades, and ample natural light. Living spaces flow seamlessly making entertaining a breeze.The formal dining room features a tray ceiling and a built-in buffet. The spacious updated kitchen has white cabinets, subway tile backsplash, quartz countertops, and stainless steel appliances that all stay with the home. A pebble ice maker, and a large island with a built-in wine fridge and breakfast bar. The family room is the perfect place to cozy up with a book and relax by the stone-framed gas fireplace. Upstairs the primary suite hosts a walk-in closet, en suite bathroom with dual vanities, a separate shower, and a corner soaking tub that sets the mood for a serene place to begin and end each day. Across the hall, you'll find 3 additional large bedrooms, a full bathroom, and a laundry room that includes the Washer & Dryer The walkout basement features a family room, a second kitchen, all appliances stay here as well, and two additional bedrooms and laundry with additional included Washer & Dryer, making it the perfect mother-in-law apartment. With a three-car garage and RV parking, this home provides ample room for vehicles and for outdoor enthusiasts to keep all of their extra gear. Outside you'll find a fully fenced yard, a large patio perfect for hosting a summer BBQ, and a fire pit area ideal for relaxing and taking in the mountain views. The Ski Lift swing, BBQ, and all patio furniture also stay with the home along with all the gym equipment in the basement. With close proximity to shopping, dining, entertainment, parks, and outdoor recreation and just minutes from I-15, you'll have easy access to everything we love about Draper.
Location
State UT
County Salt Lake
Area Sandy; Draper; Granite; Wht Cty
Zoning Single-Family
Rooms
Basement Entrance, Full
Primary Bedroom Level Floor: 2nd, Basement
Master Bedroom Floor: 2nd, Basement
Main Level Bedrooms 1
Interior
Interior Features Bath: Master, Bath: Sep. Tub/Shower, Closet: Walk-In, Den/Office, Kitchen: Second, Kitchen: Updated, Mother-in-Law Apt., Range/Oven: Built-In, Vaulted Ceilings, Granite Countertops
Heating Forced Air, Gas: Central
Cooling Central Air
Flooring Carpet, Laminate, Tile
Fireplaces Number 1
Equipment Window Coverings, Workbench
Fireplace true
Window Features Full,Plantation Shutters
Appliance Ceiling Fan, Dryer, Gas Grill/BBQ, Microwave, Refrigerator, Washer
Exterior
Exterior Feature Basement Entrance, Double Pane Windows, Lighting, Sliding Glass Doors, Walkout
Garage Spaces 3.0
Utilities Available Natural Gas Connected, Electricity Connected, Sewer Connected, Sewer: Public, Water Connected
Amenities Available Other, Pets Permitted, Snow Removal
View Y/N Yes
View Mountain(s)
Roof Type Asphalt
Present Use Single Family
Topography Corner Lot, Fenced: Full, Road: Paved, Secluded Yard, Sidewalks, Sprinkler: Auto-Full, Terrain, Flat, View: Mountain
Accessibility Accessible Doors, Accessible Hallway(s)
Total Parking Spaces 11
Private Pool false
Building
Lot Description Corner Lot, Fenced: Full, Road: Paved, Secluded, Sidewalks, Sprinkler: Auto-Full, View: Mountain
Faces South
Story 3
Sewer Sewer: Connected, Sewer: Public
Water Culinary, Secondary
Structure Type Brick,Stucco
New Construction No
Construction Status Blt./Standing
Schools
Elementary Schools Willow Springs
Middle Schools Draper Park
High Schools Corner Canyon
School District Canyons
Others
HOA Name Stephanie Brodsky
Senior Community No
Tax ID 28-31-404-014
Acceptable Financing Cash, Conventional
Horse Property No
Listing Terms Cash, Conventional
Financing Conventional
Read Less Info
Want to know what your home might be worth? Contact us for a FREE valuation!

Our team is ready to help you sell your home for the highest possible price ASAP
Bought with Prime Real Estate Experts, LLC







