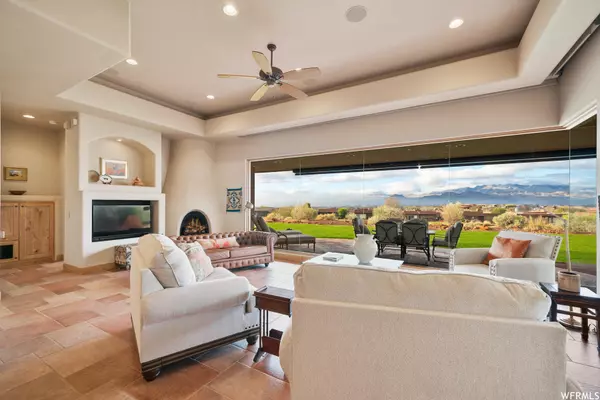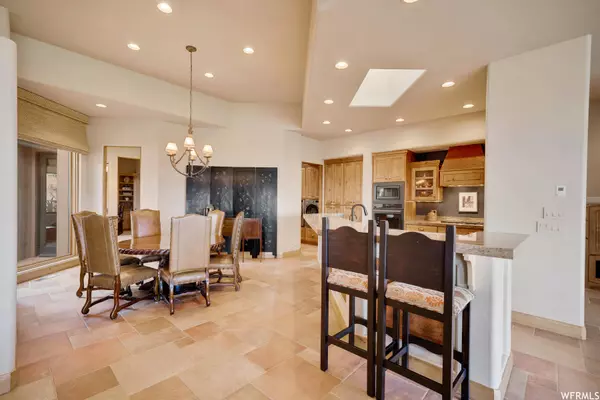$1,175,000
$1,175,000
For more information regarding the value of a property, please contact us for a free consultation.
3 Beds
3 Baths
2,442 SqFt
SOLD DATE : 03/02/2023
Key Details
Sold Price $1,175,000
Property Type Single Family Home
Sub Type Single Family Residence
Listing Status Sold
Purchase Type For Sale
Square Footage 2,442 sqft
Price per Sqft $481
Subdivision Kachina Springs East
MLS Listing ID 1857083
Sold Date 03/02/23
Style Rambler/Ranch
Bedrooms 3
Full Baths 3
Construction Status Blt./Standing
HOA Fees $595/mo
HOA Y/N Yes
Abv Grd Liv Area 2,442
Year Built 2006
Annual Tax Amount $4,597
Lot Size 6,098 Sqft
Acres 0.14
Lot Dimensions 0.0x0.0x0.0
Property Description
ENTRADA AN IMPECCABLE HOME for your most meticulous buyer. Construction and Finish details that you will not see in other homes such as quality craftsmanship, built-in storage, well-insulated, artisan-crafted exterior sconces, and great thought was given to capture the fabulous views-dramatic landscaping with several ponds and waterfalls to accentuate the view. Come home to a world with captivating views from almost every room! Located on the 6th hole of Entrada, this well-thought-out home boasts stunning 10' tall windows, granite, wolf & sub-zero appl., lots of cabinets for storage, a fireplace, and a built-in BBQ - the upgrades and amenities keep going. The floor-to-ceiling windows provide lots of light and views while the home's location gives you plenty of privacy. You'll love the active lifestyle of Entrada!
Location
State UT
County Washington
Area St. George; Santa Clara; Ivins
Zoning Single-Family
Direction Snow Canyon Parkway to Kachina Springs entrance.
Rooms
Basement Slab
Primary Bedroom Level Floor: 1st
Master Bedroom Floor: 1st
Main Level Bedrooms 3
Interior
Interior Features Bath: Master, Bath: Sep. Tub/Shower, Disposal, Jetted Tub, Oven: Wall, Range/Oven: Built-In
Heating Forced Air, Gas: Central
Cooling Central Air
Flooring Carpet, Tile
Fireplaces Number 1
Equipment Window Coverings
Fireplace true
Window Features Blinds
Appliance Ceiling Fan, Dryer, Gas Grill/BBQ, Microwave, Range Hood, Refrigerator, Washer, Water Softener Owned
Laundry Electric Dryer Hookup
Exterior
Exterior Feature Double Pane Windows, Entry (Foyer), Lighting, Patio: Covered, Skylights, Sliding Glass Doors
Garage Spaces 3.0
Utilities Available Natural Gas Connected, Electricity Connected, Sewer Connected, Sewer: Public, Water Connected
Amenities Available Clubhouse, Controlled Access, Gated, Fitness Center, Pool, Spa/Hot Tub, Tennis Court(s), Water
View Y/N Yes
View Mountain(s), View: Red Rock
Roof Type Rubber
Present Use Single Family
Topography Curb & Gutter, Road: Paved, Sidewalks, Sprinkler: Auto-Full, Terrain, Flat, View: Mountain, View: Red Rock
Porch Covered
Total Parking Spaces 3
Private Pool false
Building
Lot Description Curb & Gutter, Road: Paved, Sidewalks, Sprinkler: Auto-Full, View: Mountain, View: Red Rock
Story 1
Sewer Sewer: Connected, Sewer: Public
Water Culinary
Structure Type Stucco
New Construction No
Construction Status Blt./Standing
Schools
Elementary Schools Coral Cliffs
Middle Schools Snow Canyon Middle
High Schools Snow Canyon
School District Washington
Others
HOA Name Terra West
HOA Fee Include Water
Senior Community No
Tax ID SG-KSE-S-51-A
Acceptable Financing Cash, Conventional
Horse Property No
Listing Terms Cash, Conventional
Financing Cash
Read Less Info
Want to know what your home might be worth? Contact us for a FREE valuation!

Our team is ready to help you sell your home for the highest possible price ASAP
Bought with Summit Sotheby's International Realty








