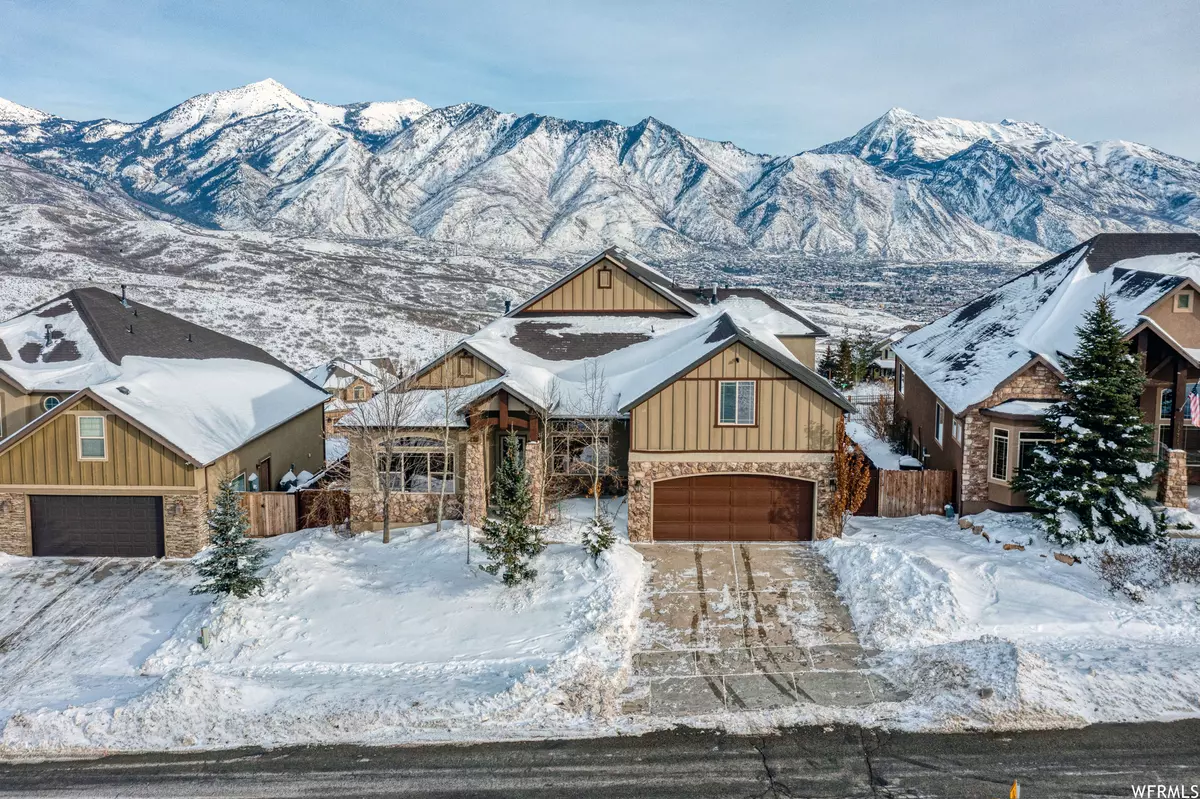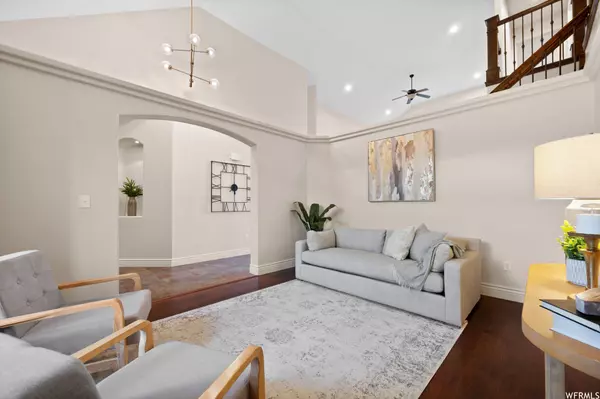$1,050,000
$1,195,000
12.1%For more information regarding the value of a property, please contact us for a free consultation.
6 Beds
4 Baths
5,471 SqFt
SOLD DATE : 03/01/2023
Key Details
Sold Price $1,050,000
Property Type Single Family Home
Sub Type Single Family Residence
Listing Status Sold
Purchase Type For Sale
Square Footage 5,471 sqft
Price per Sqft $191
Subdivision Suncrest
MLS Listing ID 1836912
Sold Date 03/01/23
Style Stories: 2
Bedrooms 6
Full Baths 2
Half Baths 1
Three Quarter Bath 1
Construction Status Blt./Standing
HOA Fees $133/mo
HOA Y/N Yes
Abv Grd Liv Area 3,314
Year Built 2007
Annual Tax Amount $4,106
Lot Size 7,840 Sqft
Acres 0.18
Lot Dimensions 0.0x0.0x0.0
Property Description
They're real. And they're spectacular. We're talking about the views from this home, and those photos you see here were taken from the back of this perfectly placed SunCrest homesite and are 100% legit. The seller's love to gush about how well the home was designed around the panoramic vistas and we're convinced there's no better way to wake up than the sunrise of Mt. Timpanogos and nights are best spent staring at the lights of Utah County in the shaded sunroom or deck. Gush-worthy indeed! Eagle Crest Drive finds some of the finest folks and amenities in the SunCrest neighborhood, so it's not just views but the overall location. You're right near the 6 acre park, Eagle Crest trailhead, the community clubhouse and pool. This home was built in 2008 and over 5,000 smartly designed square feet, the floorplan was ahead of its time with an open and light feeling. The entry finds expansive, sky-high ceilings, and is flanked by two airy and bright rooms. Maybe you use one for that perfect home office you've been meaning to design, and another for that living room, or formal dining room. Hey, it's 2022 and now more than ever your house needs to work for you, so make it what you want. If this is your first time to SunCrest, it's a near guarantee you'll be drawn to the back of the house like bees to a flower. Not only do the views call you with a sweet siren song, they're also central to the updated kitchen (white cabinets, double ovens, stainless appliances), family room, and semi-formal dining room. And that sunroom and deck with fresh SunCrest air? Kind of feels like you only get those luxuries on vacation, but here it's an everyday staycation. The large primary bedroom is found on the main level, and is decorated with thick beams and beautiful windows. Breakfast in bed just leveled up. The primary bathroom finds a separate tub, shower, double vanities, and the generously sized closest. Frankly, this layout was ahead of the curve when it was built, but just what you expect for anything being built from the ground up nowadays. On paper, you'll find some stats about the house you're wondering about: 3 bedrooms and full bath upstairs, plus 2 bedrooms and 1 bathroom downstairs, but let's real talk it for a sec. The basement is fully finished and wide open for whatever you want it to be. We are jelly for that bonus gym room (kids play area?); too often they're an afterthought crammed into a corner, but here it's been thought ahead. Plus one for thinking ahead here. The rest of the downstairs can be whatever you want -man cave, she space, kids hangout, or guest chalet. Whether it's kids, out-of-town houseguests, or weekend hobbies that you plan to place under your roof, we're swooning over the smart spaces to live, work, and entertain. Still can't believe it's all real? Come see for yourself.
Location
State UT
County Utah
Area Alpine
Zoning Single-Family
Rooms
Other Rooms Workshop
Basement Full, Walk-Out Access
Primary Bedroom Level Floor: 1st
Master Bedroom Floor: 1st
Main Level Bedrooms 1
Interior
Interior Features Bath: Master, Bath: Sep. Tub/Shower, Closet: Walk-In, Gas Log, Jetted Tub, Oven: Double, Range: Countertop, Range: Gas, Granite Countertops
Heating Forced Air, Gas: Central
Cooling Central Air
Flooring Carpet, Hardwood, Tile
Fireplaces Number 1
Fireplace true
Appliance Microwave
Laundry Electric Dryer Hookup
Exterior
Exterior Feature See Remarks, Balcony, Basement Entrance, Double Pane Windows, Entry (Foyer), Lighting, Patio: Covered, Porch: Open, Walkout
Garage Spaces 3.0
Pool See Remarks, In Ground, With Spa
Community Features Clubhouse
Utilities Available Natural Gas Connected, Electricity Connected, Sewer Connected, Sewer: Public, Water Connected
Amenities Available Other, Biking Trails, Cable TV, Clubhouse, Fire Pit, Fitness Center, Hiking Trails, Horse Trails, Pets Permitted, Picnic Area, Playground, Pool, Spa/Hot Tub, Tennis Court(s)
View Y/N Yes
View Lake, Mountain(s), Valley
Roof Type Asphalt
Present Use Single Family
Topography Curb & Gutter, Road: Paved, Sidewalks, Sprinkler: Auto-Full, View: Lake, View: Mountain, View: Valley
Porch Covered, Porch: Open
Total Parking Spaces 8
Private Pool true
Building
Lot Description Curb & Gutter, Road: Paved, Sidewalks, Sprinkler: Auto-Full, View: Lake, View: Mountain, View: Valley
Faces North
Story 3
Sewer Sewer: Connected, Sewer: Public
Water Culinary
Structure Type Brick,Stone,Stucco
New Construction No
Construction Status Blt./Standing
Schools
Elementary Schools Ridgeline
Middle Schools Timberline
High Schools Lone Peak
School District Alpine
Others
HOA Name SunCrest HOA
HOA Fee Include Cable TV
Senior Community No
Tax ID 38-334-0077
Acceptable Financing Cash, Conventional, VA Loan
Horse Property No
Listing Terms Cash, Conventional, VA Loan
Financing Conventional
Read Less Info
Want to know what your home might be worth? Contact us for a FREE valuation!

Our team is ready to help you sell your home for the highest possible price ASAP
Bought with Real Broker, LLC








