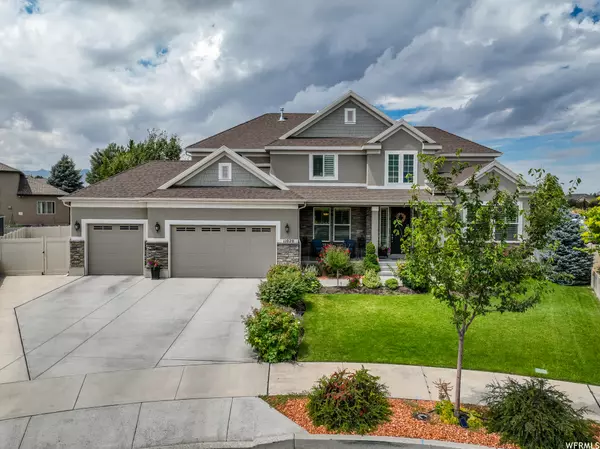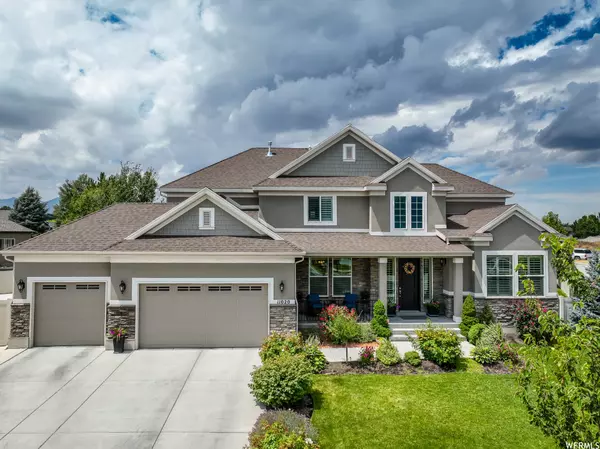$1,200,000
$1,299,000
7.6%For more information regarding the value of a property, please contact us for a free consultation.
5 Beds
5 Baths
5,321 SqFt
SOLD DATE : 02/28/2023
Key Details
Sold Price $1,200,000
Property Type Single Family Home
Sub Type Single Family Residence
Listing Status Sold
Purchase Type For Sale
Square Footage 5,321 sqft
Price per Sqft $225
Subdivision Ivory Crossing 1110
MLS Listing ID 1857611
Sold Date 02/28/23
Style Stories: 2
Bedrooms 5
Full Baths 3
Half Baths 1
Three Quarter Bath 1
Construction Status Blt./Standing
HOA Fees $60/mo
HOA Y/N Yes
Abv Grd Liv Area 3,242
Year Built 2015
Annual Tax Amount $4,156
Lot Size 0.340 Acres
Acres 0.34
Lot Dimensions 0.0x0.0x0.0
Property Description
***SEE TOUR TAB FOR VIDEO***Welcome home! This beautiful customized home offers a perfect setting by being in a cul-de-sac in one of the most desireable neightborhoods in South Jordan. The seller spared no expense in doing a customized remodel, to include: Upgraded cabinetry, high end Volcano granite countertops, porcelain Essence Brown 8x48 tile flooring, beautiful built-in shelving to complement the family room and office, and a butler's pantry equipped with a separate wine cooler and mini fridge. Oversized two story windows allow for ample natural lighting throughout! Kitchen includes double ovens, gas range, and a large island featuring Mont Blanc granite and extra seating. Upstairs in the master suite you'll enjoy the spacious bedroom, walk in closet, and ensuite bathroom featuring a double vanity, walk in shower, and soaking tub. The basement family room area is equipped with a second kitchen, added bedroom, and upgraded bathroom. Outside, the well-kept yard was professionally landscaped by a highly reputable landscaping company here in Utah. This fully customized, one of a kind entertaining space includes a lavish pergola, stamped concrete, and built-in barbeque area. In addition, the large stamped shaded patio is perfect for outdoor dining and gatherings! Off to the side of the pergola, you'll find an elegent setting ideal for watching sunsets next to the gas firepit. In addition to all of this, the oversized 3 car garage and RV pad (width of opening for access is 9' 3") provide for lots of parking and storage. Schedule your personal showing today!
Location
State UT
County Salt Lake
Area Wj; Sj; Rvrton; Herriman; Bingh
Zoning Single-Family
Rooms
Basement Full
Primary Bedroom Level Floor: 2nd
Master Bedroom Floor: 2nd
Main Level Bedrooms 1
Interior
Interior Features Bath: Master, Bath: Sep. Tub/Shower, Closet: Walk-In, Den/Office, Disposal, French Doors, Gas Log, Great Room, Kitchen: Second, Kitchen: Updated, Oven: Double, Oven: Gas, Oven: Wall, Range: Gas, Vaulted Ceilings, Granite Countertops
Cooling Central Air
Flooring Carpet, Tile
Fireplaces Number 1
Equipment Gazebo, Window Coverings
Fireplace true
Window Features Plantation Shutters,Shades
Appliance Ceiling Fan, Gas Grill/BBQ, Microwave, Refrigerator
Exterior
Exterior Feature Double Pane Windows, Entry (Foyer), Porch: Open, Secured Parking, Sliding Glass Doors, Patio: Open
Garage Spaces 3.0
Community Features Clubhouse
Utilities Available Natural Gas Connected, Electricity Connected, Sewer Connected, Sewer: Public, Water Connected
Amenities Available Clubhouse, Picnic Area, Playground, Pool
View Y/N Yes
View Mountain(s)
Roof Type Asphalt
Present Use Single Family
Topography Curb & Gutter, Fenced: Full, Road: Paved, Secluded Yard, Sidewalks, Sprinkler: Auto-Full, Terrain, Flat, View: Mountain, Drip Irrigation: Auto-Full
Porch Porch: Open, Patio: Open
Total Parking Spaces 9
Private Pool false
Building
Lot Description Curb & Gutter, Fenced: Full, Road: Paved, Secluded, Sidewalks, Sprinkler: Auto-Full, View: Mountain, Drip Irrigation: Auto-Full
Faces Southeast
Story 3
Sewer Sewer: Connected, Sewer: Public
Water Culinary
Structure Type Stone,Stucco,Cement Siding
New Construction No
Construction Status Blt./Standing
Schools
Elementary Schools Monte Vista
Middle Schools Elk Ridge
High Schools Bingham
School District Jordan
Others
HOA Name info@hoastrategies.com
Senior Community No
Tax ID 27-20-226-030
Acceptable Financing Cash, Conventional, FHA, VA Loan
Horse Property No
Listing Terms Cash, Conventional, FHA, VA Loan
Financing Conventional
Read Less Info
Want to know what your home might be worth? Contact us for a FREE valuation!

Our team is ready to help you sell your home for the highest possible price ASAP
Bought with Realtypath LLC (Prestige)








