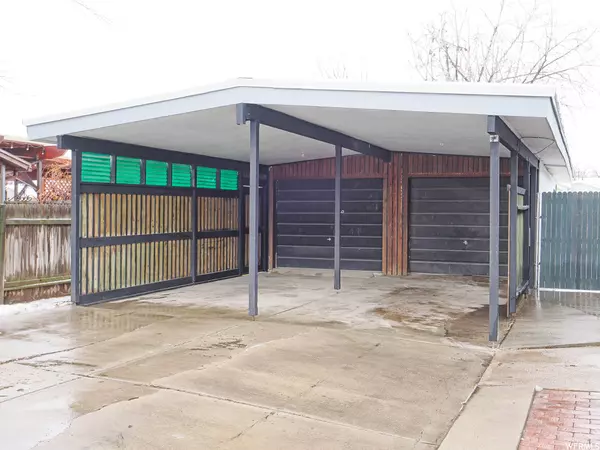$438,500
$438,500
For more information regarding the value of a property, please contact us for a free consultation.
5 Beds
2 Baths
2,288 SqFt
SOLD DATE : 03/05/2023
Key Details
Sold Price $438,500
Property Type Single Family Home
Sub Type Single Family Residence
Listing Status Sold
Purchase Type For Sale
Square Footage 2,288 sqft
Price per Sqft $191
Subdivision Tate
MLS Listing ID 1856880
Sold Date 03/05/23
Style Rambler/Ranch
Bedrooms 5
Full Baths 1
Half Baths 1
Construction Status Blt./Standing
HOA Y/N No
Abv Grd Liv Area 1,144
Year Built 1973
Annual Tax Amount $2,220
Lot Size 9,147 Sqft
Acres 0.21
Lot Dimensions 0.0x0.0x0.0
Property Description
Open House: Saturday 1/14, 11am - 1pm Looking for something more than the same plan most people have? This mid-century modern home is what you have been searching for. This model was the subdivision builder's most expensive floorplan. Natural daylight fills the living room with custom shelving and a cozy wood burning fireplace that is also plumbed for a gas fireplace insert. Internet connectivity options include both Google fiber and broadband cable. Shaker cabinets and a solid surface range can be found in the kitchen, as well as beautiful LVT throughout the upstairs common areas and basement bedrooms. Open, bright stairs lead to the basement, along with a separate basement entrance. Parking is ample with a double carport in front of a large, detached garage with workshop. This home on a peaceful, tree-lined street is centrally located with easy access to I-215 and Bangerter Highway. Don't miss out on this captivating home - schedule a private tour today! All offers must include a prequalification letter or proof of funds. With the right offer, seller may be willing to negotiate towards closing costs or rate buydown. * Square footage figures are provided as a courtesy estimate only and were obtained from county records. Buyer is advised to obtain an independent measurement.
Location
State UT
County Salt Lake
Area Magna; Taylrsvl; Wvc; Slc
Zoning Single-Family
Direction Enter subdivision from either 3600 W or 4700 S.
Rooms
Basement Full
Primary Bedroom Level Floor: 1st
Master Bedroom Floor: 1st
Main Level Bedrooms 3
Interior
Interior Features Bath: Master, Range/Oven: Free Stdng., Smart Thermostat(s)
Heating Forced Air, Wood
Cooling Evaporative Cooling
Flooring Carpet, Vinyl, Concrete
Equipment Storage Shed(s), Workbench
Fireplace false
Window Features Blinds,Drapes
Appliance Dryer, Range Hood, Refrigerator, Satellite Dish, Washer
Laundry Gas Dryer Hookup
Exterior
Exterior Feature Basement Entrance
Garage Spaces 2.0
Carport Spaces 2
Utilities Available Natural Gas Connected, Electricity Connected, Sewer Connected, Sewer: Public, Water Connected
View Y/N Yes
View Mountain(s)
Roof Type Metal
Present Use Single Family
Topography Curb & Gutter, Fenced: Part, Road: Paved, Sidewalks, Terrain, Flat, View: Mountain
Accessibility Accessible Hallway(s), Accessible Electrical and Environmental Controls
Total Parking Spaces 8
Private Pool false
Building
Lot Description Curb & Gutter, Fenced: Part, Road: Paved, Sidewalks, View: Mountain
Faces North
Story 2
Sewer Sewer: Connected, Sewer: Public
Water Culinary
Structure Type Brick,Cedar
New Construction No
Construction Status Blt./Standing
Schools
Elementary Schools Arcadia
Middle Schools Bennion
High Schools Taylorsville
School District Granite
Others
Senior Community No
Tax ID 21-08-180-005
Acceptable Financing Cash, Conventional, Down Payment Assist., FHA, VA Loan
Horse Property No
Listing Terms Cash, Conventional, Down Payment Assist., FHA, VA Loan
Financing Conventional
Read Less Info
Want to know what your home might be worth? Contact us for a FREE valuation!

Our team is ready to help you sell your home for the highest possible price ASAP
Bought with Masters Utah Real Estate








