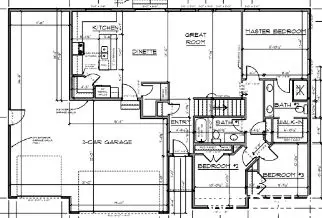$559,900
$559,900
For more information regarding the value of a property, please contact us for a free consultation.
5 Beds
3 Baths
2,818 SqFt
SOLD DATE : 03/03/2023
Key Details
Sold Price $559,900
Property Type Single Family Home
Sub Type Single Family Residence
Listing Status Sold
Purchase Type For Sale
Square Footage 2,818 sqft
Price per Sqft $198
MLS Listing ID 1852459
Sold Date 03/03/23
Style Rambler/Ranch
Bedrooms 5
Full Baths 2
Three Quarter Bath 1
Construction Status Und. Const.
HOA Fees $8/ann
HOA Y/N Yes
Abv Grd Liv Area 1,411
Year Built 2022
Annual Tax Amount $1
Lot Size 0.330 Acres
Acres 0.33
Lot Dimensions 0.0x0.0x0.0
Property Description
Have you been looking for a home with a large kitchen, main floor primary suite, extra deep 3 car garage, and fully finished basement? Look no further! This home checks all of those boxes and more! The luxurious kitchen has a large island and tons of counterspace and looks out over the dining and living room. You'll have plenty of space to entertain with the large great room on the main floor and the huge living room downstairs. The extra deep three car garage will ensure that you don't run out of room to store your tools, bikes, lawnmower, etc. This home will include painted cabinets in the kitchen, wood cabinets in the bathroom and laundry room, and quartz countertops throughout. The LVT in the kitchen, living, dining and entryway will make cleaning a breeze! Don't miss your chance to snag this perfect home! Home is expected to be completed mid February.
Location
State UT
County Cache
Area Smithfield; Amalga; Hyde Park
Zoning Single-Family
Direction You will go up 450 North in Hyde Park and take a left on 800 East. You will then turn right on 490 North. Its on the corner of 490 North and 840 East.
Rooms
Basement Full
Primary Bedroom Level Floor: 1st
Master Bedroom Floor: 1st
Main Level Bedrooms 3
Interior
Interior Features Alarm: Fire, Bath: Master, Closet: Walk-In, Great Room, Silestone Countertops
Heating Forced Air, Gas: Central
Cooling Central Air
Flooring Carpet, Vinyl
Fireplace false
Appliance Microwave, Refrigerator
Exterior
Exterior Feature Sliding Glass Doors
Garage Spaces 3.0
Utilities Available Natural Gas Connected, Electricity Connected, Sewer Connected, Water Connected
View Y/N Yes
View Mountain(s), Valley
Roof Type Asphalt
Present Use Single Family
Topography View: Mountain, View: Valley
Total Parking Spaces 3
Private Pool false
Building
Lot Description View: Mountain, View: Valley
Story 2
Sewer Sewer: Connected
Water Culinary
Structure Type Asphalt,Stone
New Construction Yes
Construction Status Und. Const.
Schools
Elementary Schools Cedar Ridge
Middle Schools North Cache
High Schools Green Canyon
School District Cache
Others
HOA Name North HOA
Senior Community No
Tax ID 04-198-0151
Security Features Fire Alarm
Acceptable Financing Cash, Conventional, FHA, VA Loan
Horse Property No
Listing Terms Cash, Conventional, FHA, VA Loan
Financing Conventional
Read Less Info
Want to know what your home might be worth? Contact us for a FREE valuation!

Our team is ready to help you sell your home for the highest possible price ASAP
Bought with Next Key PLLC








