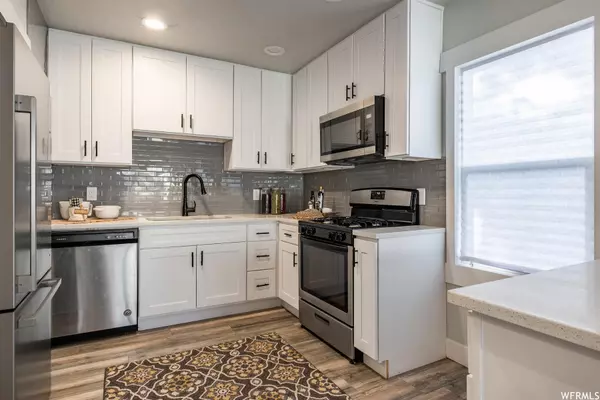$791,500
$789,000
0.3%For more information regarding the value of a property, please contact us for a free consultation.
4 Beds
3 Baths
2,167 SqFt
SOLD DATE : 03/06/2023
Key Details
Sold Price $791,500
Property Type Single Family Home
Sub Type Single Family Residence
Listing Status Sold
Purchase Type For Sale
Square Footage 2,167 sqft
Price per Sqft $365
Subdivision Arlington
MLS Listing ID 1861311
Sold Date 03/06/23
Style Rambler/Ranch
Bedrooms 4
Full Baths 3
Construction Status Blt./Standing
HOA Y/N No
Abv Grd Liv Area 1,487
Year Built 1941
Annual Tax Amount $4,279
Lot Size 6,969 Sqft
Acres 0.16
Lot Dimensions 0.0x0.0x0.0
Property Description
Fabulous Cottage perfectly perched. This house is gorgeous. Top to bottom renovation just over a year ago. The floor plan couldn't be better with 3 Br/2 Baths on the main level, Open concept living with wonderful natural light and view of the mountains and into the valley. Quartz countertops, stainless appliances, bar eating, looking into the fabulous formal living and semi-formal dining. Giant primary suite with huge walk in closet, gorgeous bath with separate tub and shower. The lower level walks right in from the garage. wonderful family room area, and en suite bedroom and bath round off the basement. The yard of this home offers so much potential. The .16 acre lot has alley access making this home a great candidate for a secondary garage and/or a potential ADU. All of this in a location that is ideal. Walkable to the University of Utah and multiple neighborhood schools, and just blocks to 9th and 9th offering restaurants, grocery, and Liberty Park. So much right at your fingertips.
Location
State UT
County Salt Lake
Area Salt Lake City; So. Salt Lake
Zoning Single-Family
Rooms
Basement Partial
Primary Bedroom Level Floor: 1st
Master Bedroom Floor: 1st
Main Level Bedrooms 3
Interior
Interior Features Bath: Master, Bath: Sep. Tub/Shower, Closet: Walk-In, Disposal, Kitchen: Updated, Oven: Gas, Range: Gas
Heating Forced Air, Gas: Central
Cooling See Remarks, Central Air
Flooring Carpet, Tile, Vinyl
Fireplaces Number 1
Equipment Storage Shed(s)
Fireplace true
Window Features Drapes,Part
Appliance Ceiling Fan, Dryer, Microwave, Refrigerator, Washer
Laundry Electric Dryer Hookup
Exterior
Exterior Feature Basement Entrance, Double Pane Windows, Out Buildings, Lighting, Porch: Open, Walkout, Patio: Open
Garage Spaces 1.0
Utilities Available Natural Gas Connected, Electricity Connected, Sewer Connected, Sewer: Public, Water Connected
View Y/N Yes
View Mountain(s), Valley
Roof Type Asphalt
Present Use Single Family
Topography Curb & Gutter, Fenced: Part, Road: Paved, Secluded Yard, Sidewalks, Terrain: Grad Slope, View: Mountain, View: Valley
Porch Porch: Open, Patio: Open
Total Parking Spaces 4
Private Pool false
Building
Lot Description Curb & Gutter, Fenced: Part, Road: Paved, Secluded, Sidewalks, Terrain: Grad Slope, View: Mountain, View: Valley
Story 2
Sewer Sewer: Connected, Sewer: Public
Water Culinary, Irrigation, Secondary
Structure Type Brick,Cedar
New Construction No
Construction Status Blt./Standing
Schools
Elementary Schools Bennion (M Lynn)
Middle Schools Bryant
High Schools East
School District Salt Lake
Others
Senior Community No
Tax ID 16-08-229-009
Acceptable Financing Cash, Conventional
Horse Property No
Listing Terms Cash, Conventional
Financing Cash
Read Less Info
Want to know what your home might be worth? Contact us for a FREE valuation!

Our team is ready to help you sell your home for the highest possible price ASAP
Bought with Distinction Real Estate








