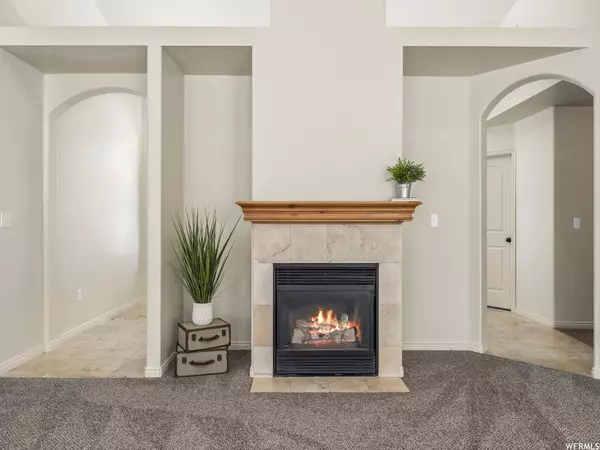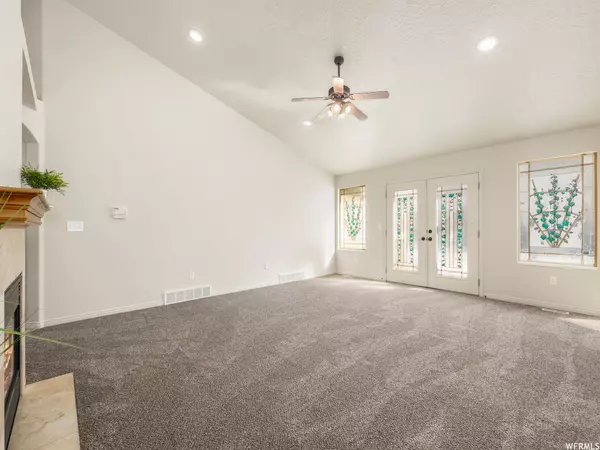$607,000
$575,000
5.6%For more information regarding the value of a property, please contact us for a free consultation.
5 Beds
3 Baths
3,452 SqFt
SOLD DATE : 03/07/2023
Key Details
Sold Price $607,000
Property Type Single Family Home
Sub Type Single Family Residence
Listing Status Sold
Purchase Type For Sale
Square Footage 3,452 sqft
Price per Sqft $175
Subdivision The Cedars At Cedar
MLS Listing ID 1860888
Sold Date 03/07/23
Style Rambler/Ranch
Bedrooms 5
Full Baths 3
Construction Status Blt./Standing
HOA Fees $47/mo
HOA Y/N Yes
Abv Grd Liv Area 1,748
Year Built 2002
Annual Tax Amount $2,642
Lot Size 9,147 Sqft
Acres 0.21
Lot Dimensions 0.0x0.0x0.0
Property Description
**OPEN HOUSE** Saturday 2/11/2022 from 11am-1pm. Welcome home! Enjoy single level living with this beautiful rambler which is nestled in the quiet, tree lined streets of Cedar Hills. Right away you will appreciate the vaulted ceilings that lead you into the spacious, open concept great room and are just steps away from the oversized patio located through the French doors. Take in the majestic mountain views and take note of the shade you will receive from being a west facing home. Make your way back inside where you will find 3 bedrooms and 2 full bathrooms on the main floor along with the laundry room for convenience. There is so much fun to be had downstairs in the enormous family room plus you will find 2 large bedrooms and an additional bathroom. That's not all, keep exploring and you will find a den, 2 large storage rooms and storage under the stairs. This home is such a gem in the coveted "The Cedars" HOA where you will find walking paths, green space, a playground and park. 3D tour attached. Seller will be reviewing all offers this weekend.
Location
State UT
County Utah
Area Pl Grove; Lindon; Orem
Zoning Single-Family
Rooms
Basement Full
Primary Bedroom Level Floor: 1st
Master Bedroom Floor: 1st
Main Level Bedrooms 3
Interior
Interior Features Bath: Master, Closet: Walk-In, Disposal, Gas Log, Range/Oven: Free Stdng.
Heating Forced Air, Gas: Central
Cooling Central Air
Flooring Carpet, Tile, Vinyl
Fireplaces Number 1
Equipment Window Coverings
Fireplace true
Window Features Part,Shades
Appliance Ceiling Fan, Dryer, Microwave
Exterior
Exterior Feature Porch: Open
Garage Spaces 2.0
Utilities Available Natural Gas Connected, Electricity Connected, Sewer Connected, Sewer: Private, Water Connected
View Y/N Yes
View Mountain(s)
Roof Type Asphalt
Present Use Single Family
Topography Curb & Gutter, Road: Paved, Sprinkler: Auto-Full, Terrain, Flat, View: Mountain
Accessibility Single Level Living
Porch Porch: Open
Total Parking Spaces 2
Private Pool false
Building
Lot Description Curb & Gutter, Road: Paved, Sprinkler: Auto-Full, View: Mountain
Faces West
Story 2
Sewer Sewer: Connected, Sewer: Private
Water Culinary
Structure Type Brick,Stucco
New Construction No
Construction Status Blt./Standing
Schools
Elementary Schools Cedar Ridge
Middle Schools Mt Ridge
High Schools Lone Peak
School District Alpine
Others
Senior Community No
Tax ID 36-914-0034
Acceptable Financing Cash, Conventional, FHA, VA Loan
Horse Property No
Listing Terms Cash, Conventional, FHA, VA Loan
Financing FHA
Read Less Info
Want to know what your home might be worth? Contact us for a FREE valuation!

Our team is ready to help you sell your home for the highest possible price ASAP
Bought with RE/MAX Select








