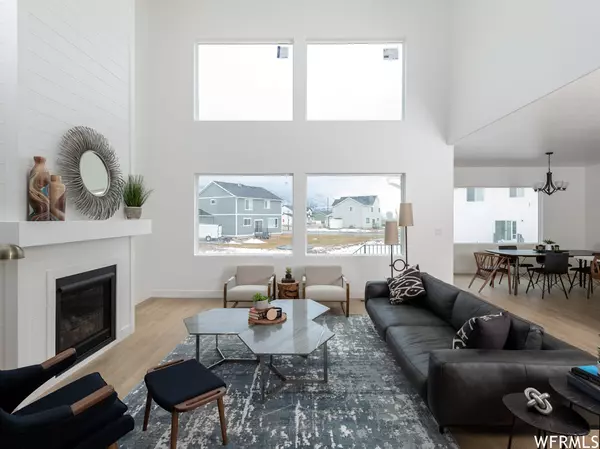$609,990
$609,990
For more information regarding the value of a property, please contact us for a free consultation.
4 Beds
3 Baths
4,497 SqFt
SOLD DATE : 03/08/2023
Key Details
Sold Price $609,990
Property Type Single Family Home
Sub Type Single Family Residence
Listing Status Sold
Purchase Type For Sale
Square Footage 4,497 sqft
Price per Sqft $135
Subdivision Sunset Flats
MLS Listing ID 1853745
Sold Date 03/08/23
Style Stories: 2
Bedrooms 4
Full Baths 2
Half Baths 1
Construction Status Und. Const.
HOA Y/N No
Abv Grd Liv Area 2,589
Year Built 2023
Annual Tax Amount $4,500
Lot Size 0.270 Acres
Acres 0.27
Lot Dimensions 0.0x0.0x0.0
Property Description
Highly sought-after plan! Quick Move-In! Beautiful Craftsman style 2-story Providence floorplan, open Family/Kitchen Layout, 9' ceiling on main with vaulted ceiling in family, Stainless Steel Appliances, Soft Close Cabinet Feature, Quartz Countertops in Kitchen, Laminate Flooring (included in family room), Bedroom #1 on main floor, Grand Bathroom option in Bathroom #2 with Separate Tub/Shower, Double Sinks and 50 Gal. Water Heater, Mudroom Bench, Unfinished Basement. Front Yard Landscaping. Ask me about our preferred lender, DHI Mortgage, Home Warranty, Active Radon Mitigation System, and Smart Home Package all included. **Pictures of home rendering only. Actual home may differ in color/materials/options and location. Square footage estimates are provided as a courtesy only. No representation or warranties are made regarding school districts; please conduct your own survey regarding current/future school boundaries.
Location
State UT
County Utah
Area Am Fork; Hlnd; Lehi; Saratog.
Zoning Single-Family
Direction Text Joel 385-242-6927 for directions.
Rooms
Basement Full
Primary Bedroom Level Floor: 1st
Master Bedroom Floor: 1st
Main Level Bedrooms 1
Interior
Interior Features Bath: Master, Bath: Sep. Tub/Shower, Closet: Walk-In, Disposal, Great Room, Range: Gas, Range/Oven: Free Stdng., Silestone Countertops
Cooling Central Air
Flooring Carpet, Laminate, Vinyl
Fireplaces Number 1
Fireplace true
Window Features None
Laundry Electric Dryer Hookup
Exterior
Exterior Feature Double Pane Windows, Porch: Open
Garage Spaces 3.0
Utilities Available Natural Gas Connected, Electricity Connected, Sewer Connected, Water Connected
View Y/N No
Roof Type Asphalt
Present Use Single Family
Topography Curb & Gutter, Fenced: Part, Road: Paved, Sidewalks, Sprinkler: Auto-Part, Terrain, Flat, Drip Irrigation: Auto-Part
Porch Porch: Open
Total Parking Spaces 6
Private Pool false
Building
Lot Description Curb & Gutter, Fenced: Part, Road: Paved, Sidewalks, Sprinkler: Auto-Part, Drip Irrigation: Auto-Part
Faces West
Story 3
Sewer Sewer: Connected
Water Culinary
Structure Type Asphalt,Stucco,Cement Siding
New Construction Yes
Construction Status Und. Const.
Schools
Elementary Schools Eagle Valley
Middle Schools Frontier
High Schools Cedar Valley High School
School District Alpine
Others
Senior Community No
Tax ID 66-783-0102
Acceptable Financing Cash, Conventional, Exchange, FHA, Owner 2nd, VA Loan, USDA Rural Development
Horse Property No
Listing Terms Cash, Conventional, Exchange, FHA, Owner 2nd, VA Loan, USDA Rural Development
Financing FHA
Read Less Info
Want to know what your home might be worth? Contact us for a FREE valuation!

Our team is ready to help you sell your home for the highest possible price ASAP
Bought with Equity Real Estate








