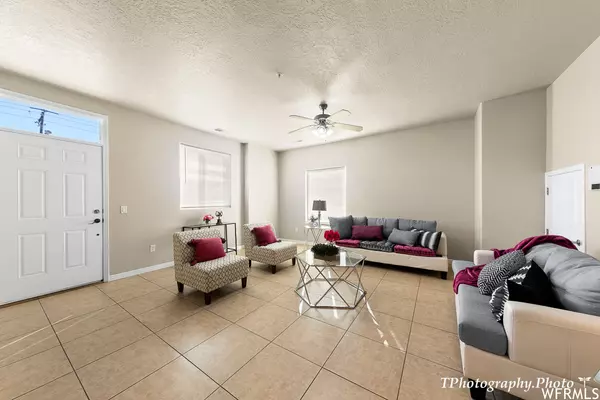$270,000
$279,900
3.5%For more information regarding the value of a property, please contact us for a free consultation.
3 Beds
3 Baths
1,570 SqFt
SOLD DATE : 03/09/2023
Key Details
Sold Price $270,000
Property Type Townhouse
Sub Type Townhouse
Listing Status Sold
Purchase Type For Sale
Square Footage 1,570 sqft
Price per Sqft $171
Subdivision Cedar Crossing
MLS Listing ID 1861074
Sold Date 03/09/23
Style Stories: 2
Bedrooms 3
Full Baths 2
Half Baths 1
Construction Status Blt./Standing
HOA Fees $205/mo
HOA Y/N Yes
Abv Grd Liv Area 1,570
Year Built 2007
Annual Tax Amount $1,305
Lot Dimensions 0.0x0.0x0.0
Property Description
This is where your home purchase begins your real estate portfolio. As an investor, here's the investment to bring you a solid, long term rate of return. Going to school? This is the ideal location to better your education, better your wage and better your future. The main level tile flooring eliminates carpet wear or traffic patterns. The kitchen pantry provides room for bulk items. The upstairs bedrooms are within ear shot of an infant, toddler or child
Location
State UT
County Iron
Area Cedar Cty; Enoch; Pintura
Zoning Single-Family
Direction Main Street to 1045 North. Turn West. Right turn on 380 West which is also known as Northfield Rd. Cedar Crossing Townhomes will be on your left side at 1177 N. Unit #2 faces Northfield Rd. For sale sign in front window
Rooms
Basement Slab
Primary Bedroom Level Floor: 2nd
Master Bedroom Floor: 2nd
Interior
Interior Features Bar: Dry, Bath: Master, Closet: Walk-In, Disposal, Great Room, Range/Oven: Free Stdng.
Heating Gas: Central
Cooling Central Air
Flooring Carpet, Tile
Equipment Window Coverings
Fireplace false
Window Features Blinds
Appliance Ceiling Fan, Microwave
Exterior
Exterior Feature Double Pane Windows
Garage Spaces 2.0
Pool Gunite, In Ground, With Spa
Utilities Available Natural Gas Connected, Electricity Connected, Sewer Connected, Water Connected
Amenities Available Cable TV, Clubhouse, Insurance, Pool, Snow Removal, Water
View Y/N No
Roof Type Asphalt
Present Use Residential
Total Parking Spaces 2
Private Pool true
Building
Faces East
Story 2
Sewer Sewer: Connected
Water Culinary
Structure Type Stone,Stucco
New Construction No
Construction Status Blt./Standing
Schools
Elementary Schools Fiddler'S Canyon
Middle Schools Canyon View Middle
High Schools Canyon View
School District Iron
Others
HOA Name Stratum Property Mang.
HOA Fee Include Cable TV,Insurance,Water
Senior Community No
Tax ID B-1869-0016-000B
Acceptable Financing Cash, Conventional, FHA, USDA Rural Development
Horse Property No
Listing Terms Cash, Conventional, FHA, USDA Rural Development
Financing Other
Read Less Info
Want to know what your home might be worth? Contact us for a FREE valuation!

Our team is ready to help you sell your home for the highest possible price ASAP
Bought with NON-MLS








