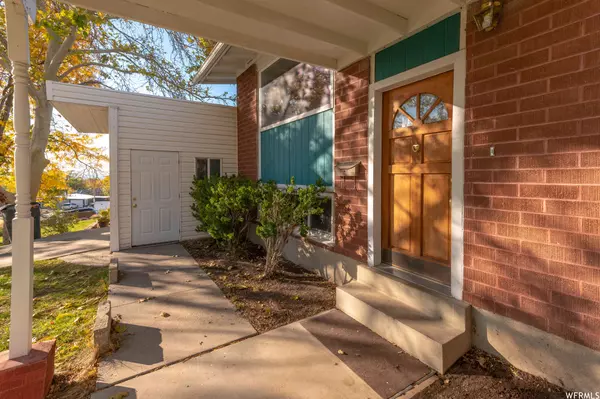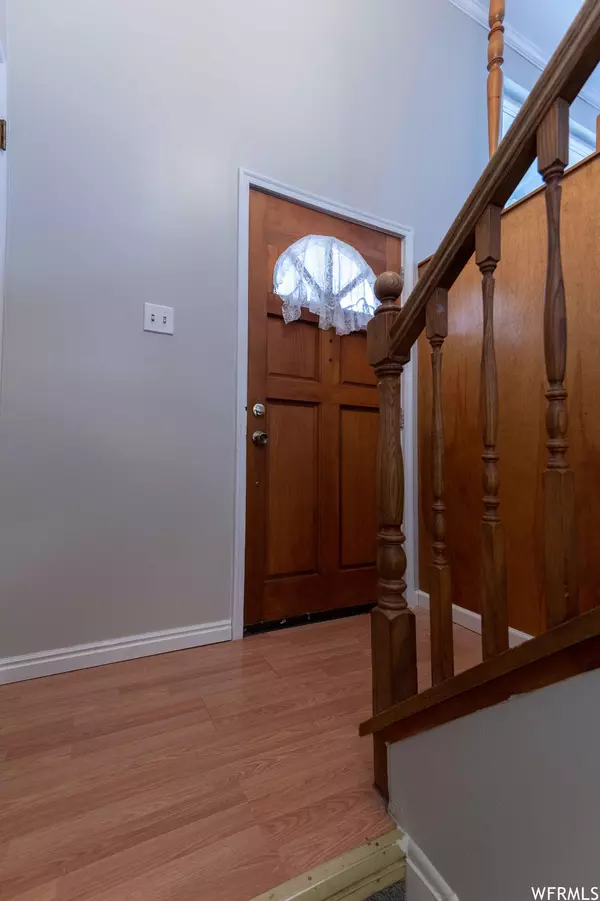$512,000
For more information regarding the value of a property, please contact us for a free consultation.
5 Beds
3 Baths
2,464 SqFt
SOLD DATE : 03/09/2023
Key Details
Property Type Single Family Home
Sub Type Single Family Residence
Listing Status Sold
Purchase Type For Sale
Square Footage 2,464 sqft
Price per Sqft $202
Subdivision White City
MLS Listing ID 1848873
Sold Date 03/09/23
Style Split-Entry/Bi-Level
Bedrooms 5
Full Baths 2
Three Quarter Bath 1
Construction Status Blt./Standing
HOA Y/N No
Abv Grd Liv Area 1,232
Year Built 1963
Annual Tax Amount $3,134
Lot Size 0.260 Acres
Acres 0.26
Lot Dimensions 0.0x0.0x0.0
Property Description
Welcome Home! This fully fenced 5 bed/3 bath split level home has been freshened up with new flooring and paint throughout much of the home to make it move in ready. Plenty of room for living/entertaining with a big living/dining room upstairs and a big family room downstairs - complete with a vintage piano! The basement has lots of storage places, a bonus work room by the laundry area, a cold storage room and outside access to provide further options. You'll find the one car garage with a storage shed at the north end, insulated and wired with 220 volt to facilitate bigger projects. Off of the kitchen is a nice big deck and patio area perfect for grilling and summer BBQ's! Added to the spacious front and back yard are a variety of fruit trees (apple, pear, apricot and peach) and a large garden spot, The neighborhood is very quiet and friendly and all within close proximity to Big and Little Cottonwood Canyons ski resorts, hiking trails (Dimple Dell Trail West is 2 min away), schools, library, hospital and shopping! Before photos are as home appears now, after photos have been virtually staged.
Location
State UT
County Salt Lake
Area Sandy; Draper; Granite; Wht Cty
Zoning Single-Family
Rooms
Basement Full
Primary Bedroom Level Floor: 1st
Master Bedroom Floor: 1st
Main Level Bedrooms 3
Interior
Interior Features Bath: Master, Disposal, Range/Oven: Free Stdng.
Heating Forced Air
Cooling Evaporative Cooling
Flooring Laminate, Linoleum, Tile
Fireplaces Number 1
Equipment Swing Set, Workbench
Fireplace true
Window Features Part
Appliance Refrigerator, Water Softener Owned
Laundry Electric Dryer Hookup
Exterior
Exterior Feature Double Pane Windows, Patio: Open
Garage Spaces 1.0
Utilities Available Natural Gas Connected, Electricity Connected, Sewer Connected, Water Connected
View Y/N Yes
View Mountain(s)
Roof Type Asphalt
Present Use Single Family
Topography Fenced: Full, Road: Paved, Sprinkler: Auto-Full, View: Mountain, Private
Porch Patio: Open
Total Parking Spaces 3
Private Pool false
Building
Lot Description Fenced: Full, Road: Paved, Sprinkler: Auto-Full, View: Mountain, Private
Faces North
Story 2
Sewer Sewer: Connected
Water Culinary
Structure Type Brick,Other
New Construction No
Construction Status Blt./Standing
Schools
Elementary Schools Bell View
Middle Schools Eastmont
High Schools Jordan
School District Canyons
Others
Senior Community No
Tax ID 28-17-229-013
Acceptable Financing Cash, Conventional, VA Loan
Horse Property No
Listing Terms Cash, Conventional, VA Loan
Financing Cash
Read Less Info
Want to know what your home might be worth? Contact us for a FREE valuation!

Our team is ready to help you sell your home for the highest possible price ASAP
Bought with Coldwell Banker Realty (South Valley)







