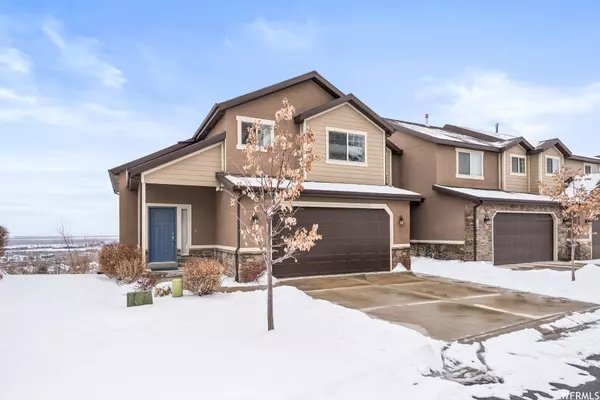$515,000
$525,000
1.9%For more information regarding the value of a property, please contact us for a free consultation.
4 Beds
4 Baths
2,548 SqFt
SOLD DATE : 03/15/2023
Key Details
Sold Price $515,000
Property Type Townhouse
Sub Type Townhouse
Listing Status Sold
Purchase Type For Sale
Square Footage 2,548 sqft
Price per Sqft $202
Subdivision Ridge
MLS Listing ID 1862587
Sold Date 03/15/23
Style Townhouse; Row-end
Bedrooms 4
Full Baths 3
Half Baths 1
Construction Status Blt./Standing
HOA Fees $180/mo
HOA Y/N Yes
Abv Grd Liv Area 1,706
Year Built 2018
Annual Tax Amount $2,558
Lot Size 1,742 Sqft
Acres 0.04
Lot Dimensions 0.0x0.0x0.0
Property Description
Welcome to 1036 S. Aspen Place! Be sure to check out the 3D walk through by clicking that "tour" button as well as the video. This unit in the Aspen Summit community is truly unique, which is usually pretty hard to say with townhomes. Let's just start with the obvious. VIEWS! You will be blown away by the unobstructed views of Utah Valley from every window on the back side of the home. It's placement on the hillside means that you even get views out of the basement. Speaking of the basement, this is one of the few units available that has 9 ft. ceilings. That's especially rare in townhomes. On the main floor you will find an outstanding open floor plan with vaulted ceilings and all of the natural light that you could ask for. There's a long list of upgrades including quartz countertops throughout, upgraded hard surface floors throughout, and two tone paint are just the beginning. Upstairs you will find 3 of the 4 bedrooms, including a large primary suite with dual vanities and a large walk in closet. Throw in the awesome HOA amenities like a pool, clubhouse, and direct access to miles of hiking trails and this becomes a no brainer. Call today for your personal tour!
Location
State UT
County Utah
Area Provo; Mamth; Springville
Zoning Multi-Family
Rooms
Basement Daylight, Full, Slab
Primary Bedroom Level Floor: 2nd
Master Bedroom Floor: 2nd
Interior
Interior Features Bath: Master, Closet: Walk-In, Disposal, Great Room, Oven: Gas, Range: Gas, Range/Oven: Built-In, Vaulted Ceilings
Heating Forced Air
Cooling Central Air
Flooring Carpet, Laminate
Fireplace false
Appliance Ceiling Fan, Trash Compactor, Portable Dishwasher, Microwave
Laundry Gas Dryer Hookup
Exterior
Exterior Feature Deck; Covered, Double Pane Windows, Entry (Foyer), Patio: Covered
Garage Spaces 2.0
Community Features Clubhouse
Utilities Available Natural Gas Connected, Electricity Connected, Sewer Connected, Water Connected
Amenities Available Clubhouse, Fitness Center, Insurance, Pool, Sewer Paid, Snow Removal, Water
View Y/N Yes
View Lake, Mountain(s), Valley
Roof Type Asphalt
Present Use Residential
Topography Road: Paved, Sidewalks, Sprinkler: Auto-Full, Terrain: Grad Slope, View: Lake, View: Mountain, View: Valley
Porch Covered
Total Parking Spaces 4
Private Pool false
Building
Lot Description Road: Paved, Sidewalks, Sprinkler: Auto-Full, Terrain: Grad Slope, View: Lake, View: Mountain, View: Valley
Faces North
Story 3
Sewer Sewer: Connected
Water Culinary
Structure Type Stone,Stucco,Cement Siding
New Construction No
Construction Status Blt./Standing
Schools
Elementary Schools Provost
Middle Schools Centennial
High Schools Timpview
School District Provo
Others
HOA Name Advantage Management
HOA Fee Include Insurance,Sewer,Water
Senior Community No
Tax ID 34-583-0099
Acceptable Financing Cash, Conventional, FHA, VA Loan
Horse Property No
Listing Terms Cash, Conventional, FHA, VA Loan
Financing Conventional
Read Less Info
Want to know what your home might be worth? Contact us for a FREE valuation!

Our team is ready to help you sell your home for the highest possible price ASAP
Bought with NON-MLS








