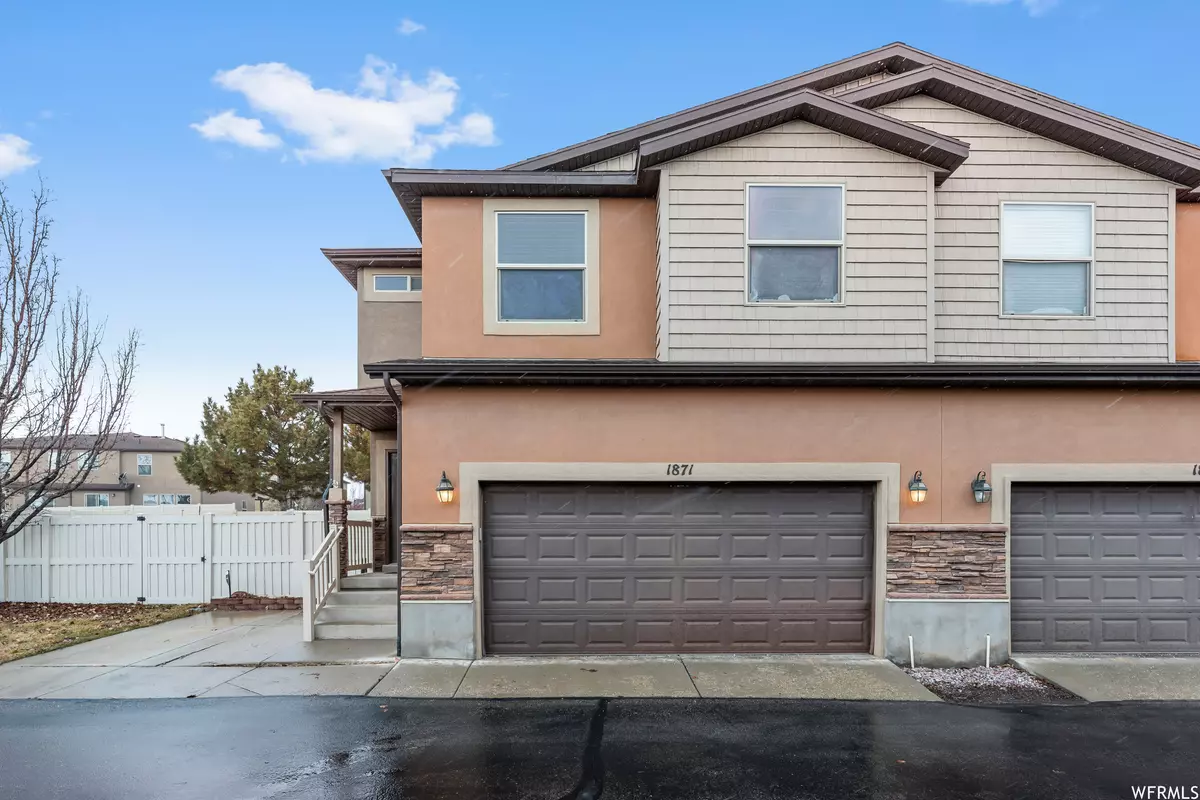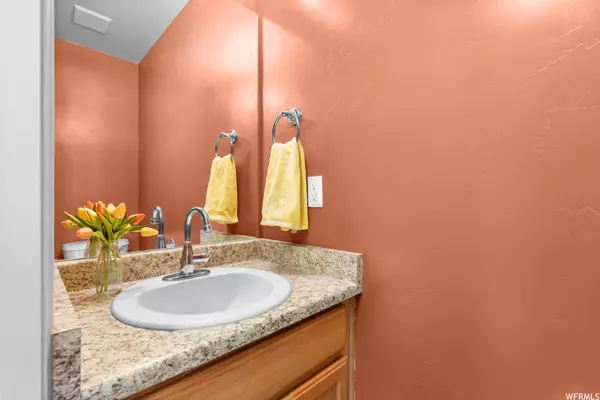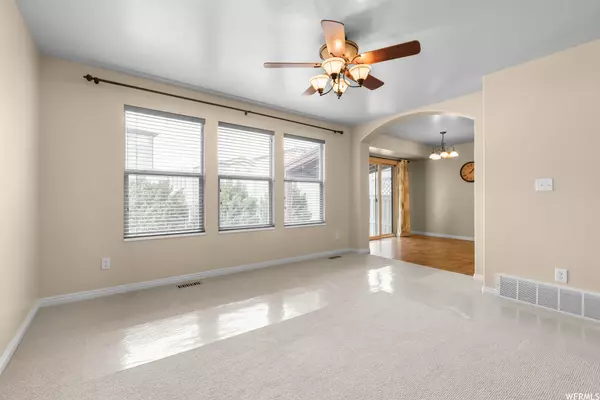$434,900
$434,900
For more information regarding the value of a property, please contact us for a free consultation.
3 Beds
3 Baths
2,287 SqFt
SOLD DATE : 03/15/2023
Key Details
Sold Price $434,900
Property Type Multi-Family
Sub Type Twin
Listing Status Sold
Purchase Type For Sale
Square Footage 2,287 sqft
Price per Sqft $190
Subdivision Harvest Hills Pud
MLS Listing ID 1861368
Sold Date 03/15/23
Style Stories: 2
Bedrooms 3
Full Baths 2
Half Baths 1
Construction Status Blt./Standing
HOA Fees $65/mo
HOA Y/N Yes
Abv Grd Liv Area 1,663
Year Built 2007
Annual Tax Amount $1,636
Lot Size 3,920 Sqft
Acres 0.09
Lot Dimensions 0.0x0.0x0.0
Property Description
Newly Listed w/$15K Price Drop! This Light/Bright Home Is Move-In Ready w/New Carpet, Paint, High-Quality Laminate Flooring, Touch-free Motion Sensor Faucets & Can Lighting. You'll Love The Comfortable Floor Plan; Spacious Kitchen w/Black Appliances & Lots Of Counter Space, Bar & Closet Pantry. Semi-Formal Dining w/Slider Out To Covered Deck & Easy Access To Backyard. A Big Family Room & Half Bath Round Out The Main Floor. Head Upstairs To A Landing Big Enough For Home Office Space, A Master Suite To Die For w/Garden Tub & Sep Glass Shower, Double Sinks & Gigantic Master Closet, A Huge Laundry Room w/Cupboards & Folding Bar, 2 More Bedrooms & Full Bath. On The Lower Level, There's Another Lrg Family Room Perfect For Entertaining, A Future Bath All Plumbed & Tons Of Storage. The Extra Tall 2 Car Garage Comes Complete w/Hanging Storage Racks To Store All Your Extras & The Yard Is Fully Fenced & Private w/Auto Sprinklers. Furnace, A/C & Water Heater Are Just A Year Old! Located Minutes From Parks, Play Grounds, Walking/Jogging Trails, Schools, Shopping, Dining, Freeway Access & TRAX . **River View Elementary Also Offers Dual Immersion Chinese.
Location
State UT
County Utah
Area Am Fork; Hlnd; Lehi; Saratog.
Zoning Single-Family, Multi-Family
Rooms
Basement Full
Primary Bedroom Level Floor: 2nd
Master Bedroom Floor: 2nd
Interior
Interior Features Bath: Master, Closet: Walk-In, Disposal, Floor Drains, Range/Oven: Free Stdng., Video Door Bell(s), Smart Thermostat(s)
Heating Forced Air, Gas: Central
Cooling Central Air
Flooring Carpet, Laminate, Vinyl
Equipment Window Coverings
Fireplace false
Window Features Blinds,Full
Appliance Ceiling Fan, Microwave, Water Softener Owned
Laundry Electric Dryer Hookup
Exterior
Exterior Feature Deck; Covered, Double Pane Windows, Entry (Foyer), Lighting, Sliding Glass Doors
Garage Spaces 2.0
Utilities Available Natural Gas Connected, Electricity Connected, Sewer Connected, Water Connected
Amenities Available Other, RV Parking, Hiking Trails, Pet Rules, Pets Permitted, Picnic Area, Playground, Snow Removal
View Y/N No
Roof Type Asphalt,Pitched
Present Use Residential
Topography Fenced: Full, Road: Paved, Sprinkler: Auto-Full, Terrain: Grad Slope
Total Parking Spaces 5
Private Pool false
Building
Lot Description Fenced: Full, Road: Paved, Sprinkler: Auto-Full, Terrain: Grad Slope
Faces East
Story 3
Sewer Sewer: Connected
Water Culinary, Irrigation: Pressure
Structure Type Stone,Stucco
New Construction No
Construction Status Blt./Standing
Schools
Elementary Schools Riverview
Middle Schools Vista Heights Middle School
High Schools Westlake
School District Alpine
Others
HOA Name Harvest Hills HOA
Senior Community No
Tax ID 41-653-0028
Acceptable Financing Cash, Conventional, FHA, VA Loan, USDA Rural Development
Horse Property No
Listing Terms Cash, Conventional, FHA, VA Loan, USDA Rural Development
Financing VA
Read Less Info
Want to know what your home might be worth? Contact us for a FREE valuation!

Our team is ready to help you sell your home for the highest possible price ASAP
Bought with Coldwell Banker Realty (Salt Lake-Sugar House)







