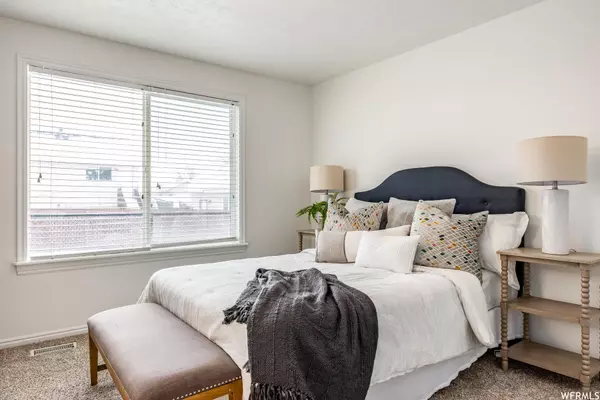$575,000
$580,000
0.9%For more information regarding the value of a property, please contact us for a free consultation.
6 Beds
3 Baths
2,912 SqFt
SOLD DATE : 03/16/2023
Key Details
Sold Price $575,000
Property Type Single Family Home
Sub Type Single Family Residence
Listing Status Sold
Purchase Type For Sale
Square Footage 2,912 sqft
Price per Sqft $197
Subdivision Sunrise Station 2
MLS Listing ID 1864047
Sold Date 03/16/23
Style Rambler/Ranch
Bedrooms 6
Full Baths 3
Construction Status Blt./Standing
HOA Fees $5/ann
HOA Y/N Yes
Abv Grd Liv Area 1,456
Year Built 2002
Annual Tax Amount $2,867
Lot Size 4,791 Sqft
Acres 0.11
Lot Dimensions 0.0x0.0x0.0
Property Description
This charming Draper rambler has recently gotten a fresh coat of paint and new flooring and has shined up really nicely for her new owners. Conveniently located with quick access to I-15, shopping, restaurants and the aquarium, as well as beautiful open spaces/parks right near this home! The views of the mountains & sunrise/sunsets are stunning! Enjoy sipping your morning hot bevvy of choice in that sunkissed formal living room, or entertaining to your heart's content in the open kitchen/family upstairs with plenty of overflow into the large basement family room. Main floor living at it's best w/ Primary bedroom w/ ensuite bath & laundry on main floor. What I love most about this home is the ability to flood the home with light, and the perfect amount of space in the fully fenced backyard for entertaining, while there are plenty of paths throughout the neighborhood to enjoy getting outdoors! Welcome home y'all.
Location
State UT
County Salt Lake
Area Sandy; Draper; Granite; Wht Cty
Zoning Single-Family
Rooms
Basement Full
Primary Bedroom Level Floor: 1st
Master Bedroom Floor: 1st
Main Level Bedrooms 3
Interior
Interior Features Bath: Master, Closet: Walk-In, Disposal, Range/Oven: Free Stdng.
Heating Forced Air, Gas: Central
Cooling Central Air
Flooring Carpet, Laminate, Linoleum, Tile
Equipment Window Coverings
Fireplace false
Window Features Blinds,Shades
Appliance Microwave, Refrigerator
Laundry Electric Dryer Hookup
Exterior
Exterior Feature Double Pane Windows, Sliding Glass Doors
Garage Spaces 2.0
Utilities Available Natural Gas Connected, Electricity Connected, Sewer Connected, Sewer: Public, Water Connected
View Y/N Yes
View Mountain(s)
Roof Type Asphalt,Pitched
Present Use Single Family
Topography Curb & Gutter, Fenced: Full, Road: Paved, Sidewalks, Sprinkler: Auto-Full, Terrain, Flat, View: Mountain
Total Parking Spaces 2
Private Pool false
Building
Lot Description Curb & Gutter, Fenced: Full, Road: Paved, Sidewalks, Sprinkler: Auto-Full, View: Mountain
Faces North
Story 2
Sewer Sewer: Connected, Sewer: Public
Water Culinary
Structure Type Aluminum,Brick
New Construction No
Construction Status Blt./Standing
Schools
Elementary Schools Crescent
Middle Schools Mount Jordan
High Schools Jordan
School District Canyons
Others
HOA Name Advanced Community Srvcs
Senior Community No
Tax ID 27-24-380-002
Acceptable Financing Cash, Conventional, FHA, VA Loan
Horse Property No
Listing Terms Cash, Conventional, FHA, VA Loan
Financing Cash
Read Less Info
Want to know what your home might be worth? Contact us for a FREE valuation!

Our team is ready to help you sell your home for the highest possible price ASAP
Bought with Realtypath LLC (South Valley)








