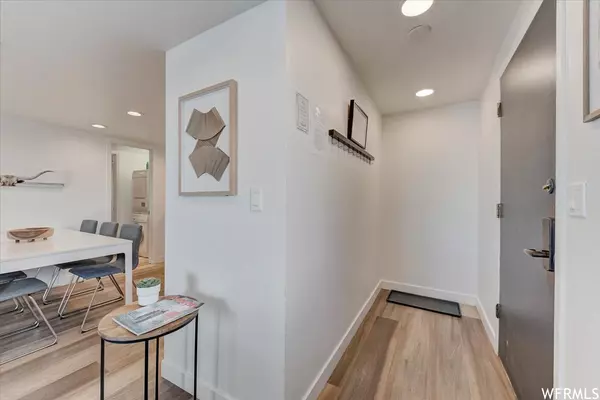$895,000
$895,000
For more information regarding the value of a property, please contact us for a free consultation.
2 Beds
2 Baths
1,080 SqFt
SOLD DATE : 03/17/2023
Key Details
Sold Price $895,000
Property Type Condo
Sub Type Condominium
Listing Status Sold
Purchase Type For Sale
Square Footage 1,080 sqft
Price per Sqft $828
Subdivision Red Pine
MLS Listing ID 1860729
Sold Date 03/17/23
Style Condo; Top Level
Bedrooms 2
Three Quarter Bath 2
Construction Status Blt./Standing
HOA Fees $616/qua
HOA Y/N Yes
Year Built 1979
Annual Tax Amount $3,884
Lot Dimensions 0.0x0.0x0.0
Property Description
Completely remodeled corner unit offering two bedrooms plus loft which sleeps 8 comfortably. New can lighting and vaulted ceilings make this unit feel bright and spacious. Great views from the deck, overlooking the 13th hole of the Canyons golf course, the cabriolet, and down the valley. The deck is perfect for your morning coffee or outdoor dining on one of the warm summer evenings. It is sold furnished and turn-key, and offers a washer and dryer. The condo comes with two unassigned parking permits. Red Pine is located within the Canyons Base Area. This unit is just a short walk to the Lower Village Cabriolet and Transit Center. The CVMA Shuttle offers shuttle services within the Canyons Village. Amenities include two year-round pools - one with waterfall, hot tubs, dry sauna, volleyball, pickleball and tennis courts, laundry facility, picnic area and horse shoes. Nightly Rentals are allowed.
Location
State UT
County Summit
Area Park City; Kimball Jct; Smt Pk
Zoning Short Term Rental Allowed
Rooms
Basement Slab
Interior
Interior Features Alarm: Fire, Disposal, Kitchen: Updated, Range/Oven: Built-In, Vaulted Ceilings, Granite Countertops
Heating Electric
Flooring Tile, Vinyl
Fireplaces Number 1
Fireplaces Type Insert
Equipment Fireplace Insert, Window Coverings
Fireplace true
Window Features Blinds
Appliance Ceiling Fan, Portable Dishwasher, Dryer, Gas Grill/BBQ, Microwave, Refrigerator, Washer
Exterior
Exterior Feature Balcony, Sliding Glass Doors
Community Features Clubhouse
Utilities Available Natural Gas Connected, Electricity Connected, Sewer Connected, Sewer: Public, Water Connected
Amenities Available Cable TV, Clubhouse, Fitness Center, Insurance, Pets Not Permitted, Pool, Sauna, Sewer Paid, Snow Removal, Tennis Court(s), Trash, Water
View Y/N Yes
View Mountain(s), Valley
Roof Type Asphalt
Present Use Residential
Topography See Remarks, Road: Paved, Terrain: Grad Slope, View: Mountain, View: Valley
Private Pool false
Building
Lot Description See Remarks, Road: Paved, Terrain: Grad Slope, View: Mountain, View: Valley
Sewer Sewer: Connected, Sewer: Public
Water Culinary
Structure Type Asphalt,Other
New Construction No
Construction Status Blt./Standing
Schools
Elementary Schools Parley'S Park
Middle Schools Treasure Mt
High Schools Park City
School District Park City
Others
HOA Name Ptarmigan
HOA Fee Include Cable TV,Insurance,Sewer,Trash,Water
Senior Community No
Tax ID RP-3-W-5
Security Features Fire Alarm
Acceptable Financing Cash, Conventional
Horse Property No
Listing Terms Cash, Conventional
Financing Conventional
Read Less Info
Want to know what your home might be worth? Contact us for a FREE valuation!

Our team is ready to help you sell your home for the highest possible price ASAP
Bought with NON-MLS








