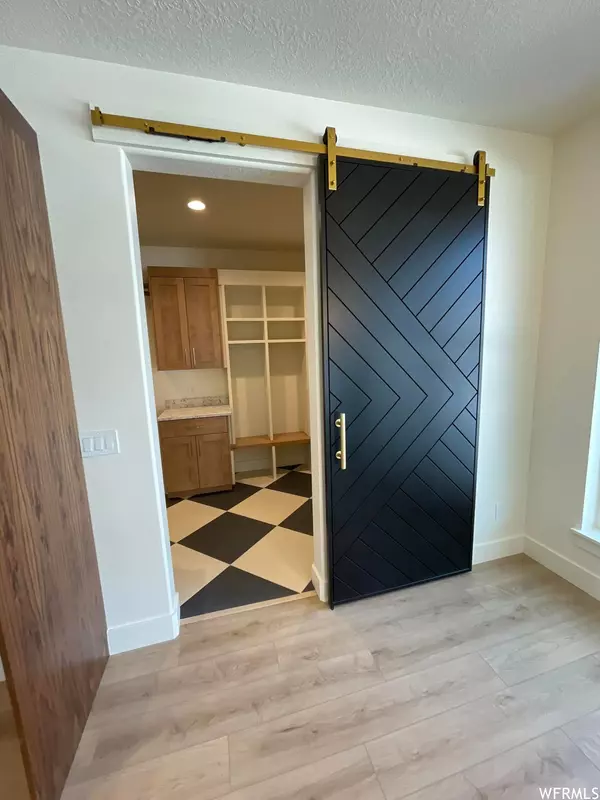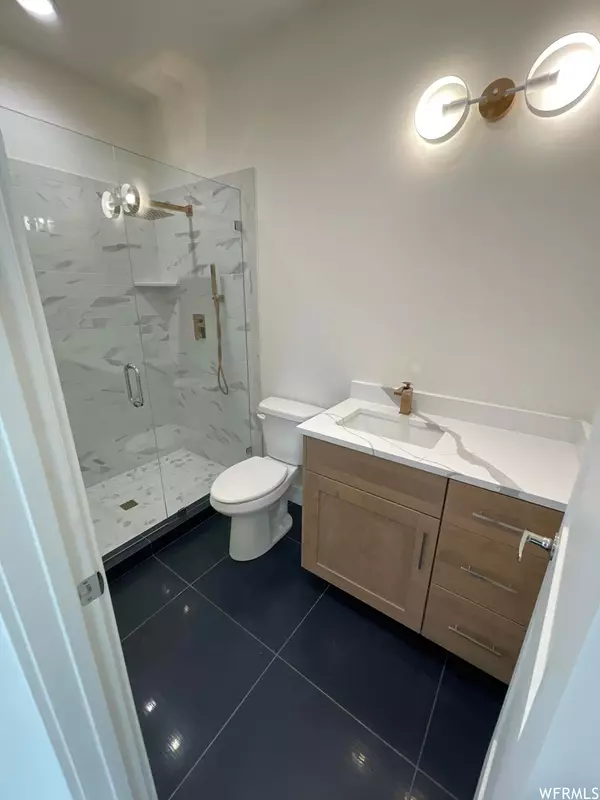$1,085,830
$1,085,830
For more information regarding the value of a property, please contact us for a free consultation.
6 Beds
5 Baths
4,721 SqFt
SOLD DATE : 01/05/2023
Key Details
Sold Price $1,085,830
Property Type Single Family Home
Sub Type Single Family Residence
Listing Status Sold
Purchase Type For Sale
Square Footage 4,721 sqft
Price per Sqft $230
MLS Listing ID 1867075
Sold Date 01/05/23
Style Rambler/Ranch
Bedrooms 6
Full Baths 4
Half Baths 1
Construction Status Blt./Standing
HOA Y/N No
Abv Grd Liv Area 2,696
Year Built 2023
Annual Tax Amount $1
Lot Size 1.000 Acres
Acres 1.0
Lot Dimensions 0.0x0.0x0.0
Property Description
Custom Samuel Clegg Signature Home. 9' basement with walkout entrance, sunken basement floor for future golf simulator, Hardie board & brick exterior, 1683 SF five car garage, painted and stained cabinets, five piece appliance package, built in cabinet door to pantry, vented range hood, custom cabinets, complete water softener, custom tile bathrooms, double shower head in master shower, under cabinet lighting, water recirculation system, 75 gallon water heater, perimeter drain, 42" linear fireplace insert, side load garage, makeup vanity in master closet and so much more! Call today for a free estimate on your home.
Location
State UT
County Tooele
Area Grantsville; Tooele; Erda; Stanp
Zoning Single-Family
Rooms
Basement Full, Walk-Out Access
Primary Bedroom Level Floor: 1st
Master Bedroom Floor: 1st
Main Level Bedrooms 3
Interior
Interior Features Bath: Master, Bath: Sep. Tub/Shower, Closet: Walk-In, Den/Office, Disposal, Gas Log, Oven: Double, Range/Oven: Built-In, Vaulted Ceilings
Heating Gas: Central
Cooling Central Air, Seer 16 or higher
Flooring Carpet, Laminate, Tile
Fireplaces Number 1
Fireplace true
Appliance Ceiling Fan, Microwave, Range Hood, Refrigerator, Water Softener Owned
Exterior
Exterior Feature Deck; Covered, Double Pane Windows, Horse Property, Lighting, Walkout
Garage Spaces 5.0
Utilities Available Natural Gas Connected, Electricity Connected, Sewer Connected, Sewer: Public, Water Connected
View Y/N Yes
View Mountain(s)
Roof Type Asphalt
Present Use Single Family
Topography Cul-de-Sac, View: Mountain
Total Parking Spaces 5
Private Pool false
Building
Lot Description Cul-De-Sac, View: Mountain
Story 3
Sewer Sewer: Connected, Sewer: Public
Water Culinary
Structure Type Brick,Cement Siding
New Construction No
Construction Status Blt./Standing
Schools
Elementary Schools Settlement Canyon
Middle Schools Clarke N Johnsen
High Schools Stansbury
School District Tooele
Others
Senior Community No
Tax ID 21-086-0-0303
Acceptable Financing Cash, Conventional, VA Loan
Horse Property Yes
Listing Terms Cash, Conventional, VA Loan
Financing Conventional
Read Less Info
Want to know what your home might be worth? Contact us for a FREE valuation!

Our team is ready to help you sell your home for the highest possible price ASAP
Bought with Salty Peak Real Estate








