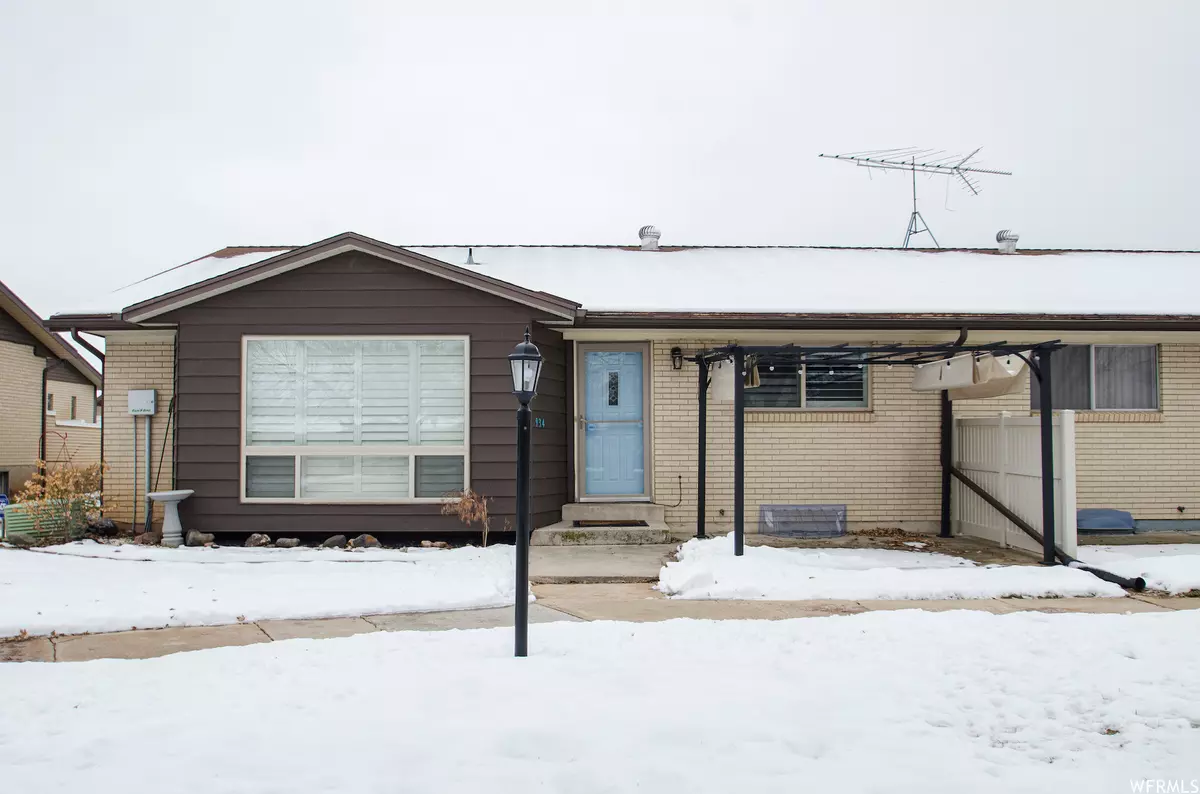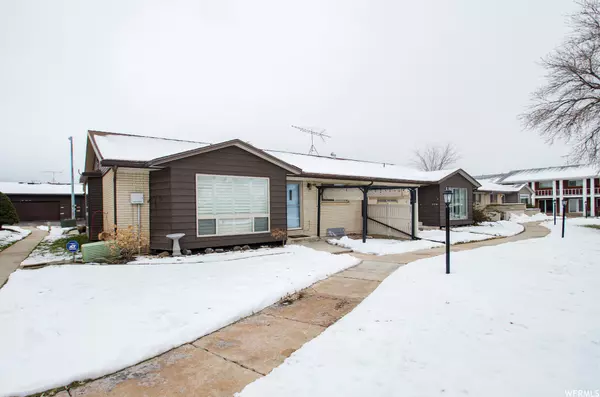$400,000
$409,900
2.4%For more information regarding the value of a property, please contact us for a free consultation.
3 Beds
3 Baths
2,947 SqFt
SOLD DATE : 03/17/2023
Key Details
Sold Price $400,000
Property Type Condo
Sub Type Condominium
Listing Status Sold
Purchase Type For Sale
Square Footage 2,947 sqft
Price per Sqft $135
Subdivision The Emerald Hills Co
MLS Listing ID 1857541
Sold Date 03/17/23
Style Rambler/Ranch
Bedrooms 3
Full Baths 1
Three Quarter Bath 2
Construction Status Blt./Standing
HOA Fees $280/mo
HOA Y/N Yes
Abv Grd Liv Area 1,507
Year Built 1973
Annual Tax Amount $2,031
Lot Size 871 Sqft
Acres 0.02
Lot Dimensions 0.0x0.0x0.0
Property Description
Spacious, updated, meticulously cared for Emerald Hills Condo for an amazing price! Enjoy this MAIN LEVEL living room, den area, kitchen, dining area, two bedrooms, two bathrooms and laundry room. Updated kitchen with white cabinets boasts tons of pantry space, tile flooring and backsplash along with stainless steel appliances. Downstairs, the kitchenette and large family room along with an additional bedroom and bathroom offers plenty of space for additional entertainment/living. You will also appreciate the available storage room. This condo offers a large enclosed patio just out the back sliding door with double fans and slider windows to allow the cool breeze in during the cooler months. This home is large enough to host many family/friend events, not only inside the home, but also by stepping just outside your front door with access to the tree-lined park which offers plenty of shade for relaxing with family, great views or when you need to get away with a book. Enjoy the view of your little ones playing at the fenced in playground while relaxing on your front porch or grilling out. You will also have access to the gazebo and gated swimming pool which is just across the park from your new home. Conveniently located close to hiking and biking trails, ski slopes, parks, shopping and dining. In a great school area too with access to grade schools and just a few miles from WSU! Fresh paint and updated electrical. What more could you ask for!
Location
State UT
County Weber
Area Ogdn; W Hvn; Ter; Rvrdl
Zoning Single-Family
Direction 850 E to 5575 S Follow around to 5550 S and parking area for guests is just across the street.
Rooms
Basement Full
Primary Bedroom Level Floor: 1st
Master Bedroom Floor: 1st
Main Level Bedrooms 2
Interior
Interior Features Bath: Master, Closet: Walk-In, Den/Office, Disposal, Kitchen: Updated, Range/Oven: Free Stdng.
Heating Electric
Cooling Central Air
Flooring Carpet, Hardwood, Tile
Fireplace false
Window Features Blinds,Full
Appliance Microwave, Refrigerator
Laundry Electric Dryer Hookup
Exterior
Exterior Feature Bay Box Windows, Sliding Glass Doors
Garage Spaces 2.0
Pool Heated, In Ground
Utilities Available Electricity Connected, Sewer Connected, Water Connected
Amenities Available Barbecue, Playground, Pool, Sewer Paid, Snow Removal, Trash, Water
View Y/N Yes
View Mountain(s)
Roof Type Asphalt
Present Use Residential
Topography Curb & Gutter, Road: Paved, Sidewalks, Sprinkler: Auto-Full, Terrain, Flat, View: Mountain
Accessibility Single Level Living
Total Parking Spaces 3
Private Pool true
Building
Lot Description Curb & Gutter, Road: Paved, Sidewalks, Sprinkler: Auto-Full, View: Mountain
Faces North
Story 2
Sewer Sewer: Connected
Water Culinary
Structure Type Aluminum,Brick
New Construction No
Construction Status Blt./Standing
Schools
Elementary Schools H. Guy Child
Middle Schools South Ogden
High Schools Bonneville
School District Weber
Others
HOA Name Janice Garner
HOA Fee Include Sewer,Trash,Water
Senior Community No
Tax ID 07-141-0005
Ownership Agent Owned
Acceptable Financing Cash, Conventional, FHA, VA Loan
Horse Property No
Listing Terms Cash, Conventional, FHA, VA Loan
Financing Conventional
Read Less Info
Want to know what your home might be worth? Contact us for a FREE valuation!

Our team is ready to help you sell your home for the highest possible price ASAP
Bought with Berkshire Hathaway HomeServices Utah Properties (North Salt Lake)








