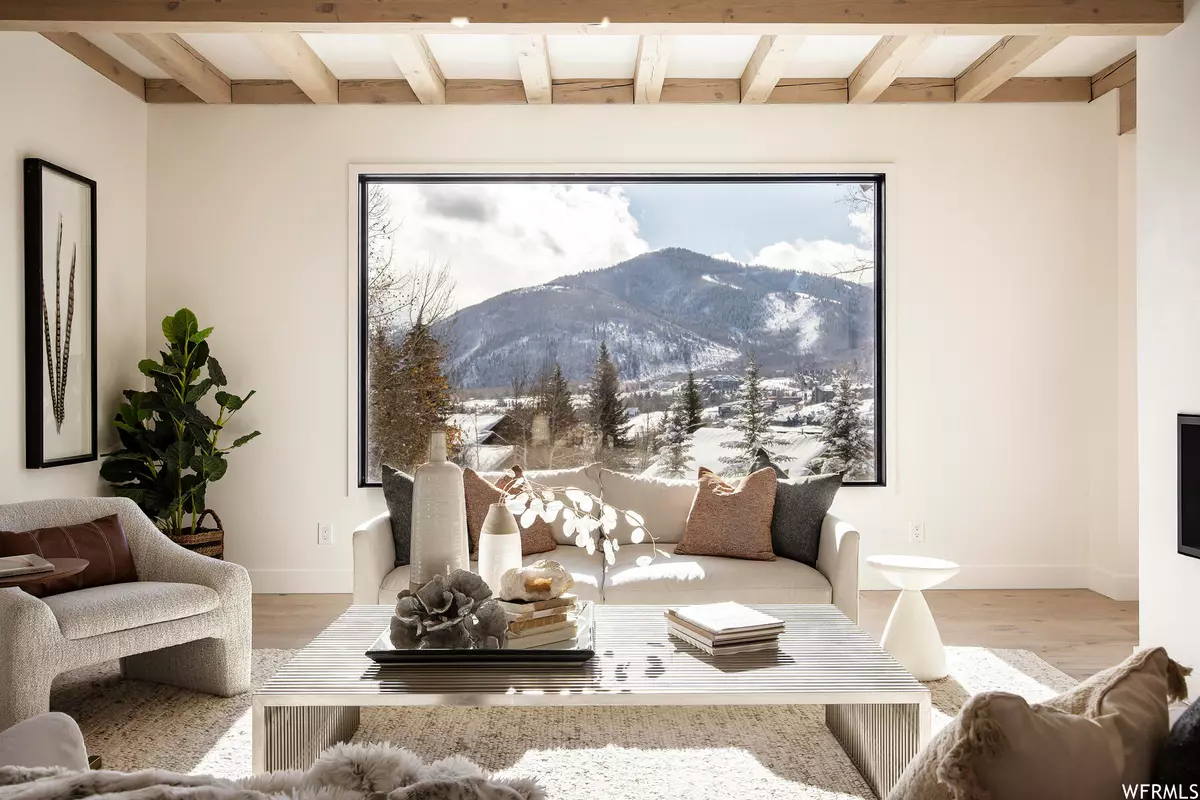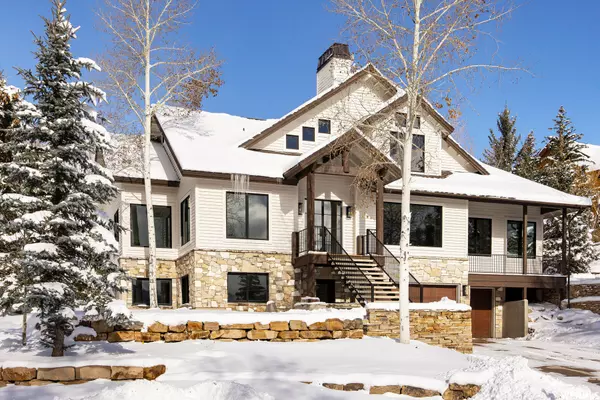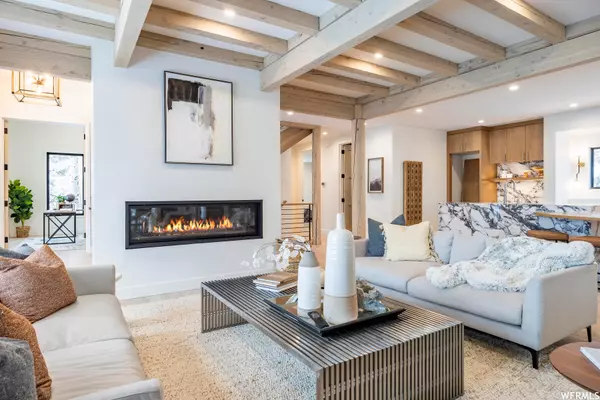$4,623,500
$4,750,000
2.7%For more information regarding the value of a property, please contact us for a free consultation.
5 Beds
5 Baths
4,788 SqFt
SOLD DATE : 03/20/2023
Key Details
Sold Price $4,623,500
Property Type Single Family Home
Sub Type Single Family Residence
Listing Status Sold
Purchase Type For Sale
Square Footage 4,788 sqft
Price per Sqft $965
Subdivision Mahogony Hill Ii Sub
MLS Listing ID 1853091
Sold Date 03/20/23
Style Tri/Multi-Level
Bedrooms 5
Full Baths 1
Three Quarter Bath 4
Construction Status Blt./Standing
HOA Fees $62/ann
HOA Y/N Yes
Abv Grd Liv Area 3,192
Year Built 1994
Annual Tax Amount $7,654
Lot Size 0.510 Acres
Acres 0.51
Lot Dimensions 0.0x0.0x0.0
Property Description
Breathtaking ski run views and inspirational design exceed expectations at this completely remodeled residence in one of Park City's most beloved communities, Mahogany Hills.This property is a celebration of passion for entertaining, connecting and relaxing with people you love at HOME. Local and well-respected Iron Mountain Design Build meticulously, masterfully and extensively renovated each space, capturing awe-inspiring views and architectural beauty. From the moment you enter the dramatic iron and glass front door, you are welcomed home. The neutral, airy palette captures light flowing through the large windows creating a serene feeling throughout the open concept living, dining and kitchen area. An entertainer's dream, the main level flows welcoming family and friends to enjoy quality conversation, food and beverages together. Iron Mountain Design Build added an extended dining area and butler's pantry drastically improving the new, expanded floor plan. Endless details including imported European white oak flooring, locally crafted rift white oak doors, and brand new Windsor Pinnacle series windows dramatically enhance the level and quality of construction. Two suites offer comfort and convenience on the main level, both showcasing inspiring new bathrooms. On the upper level two primary suites are undeniably stunning and luxurious. With vaulted ceilings, steam shower and soaking tub, accents walls and herringbone tile, the primary suite was designed to impress, while prioritizing relaxation and privacy. Entertaining and flexible spaces are plentiful on the lower level. Coming in from the garage, drop your gear off in the well appointed mudroom, head to the gym/office or grab a beverage from the dry bar in the secondary living area and watch your favorite flick. Interior spaces shine throughout this home due to the flexible floor plan and masterful renovation, and the exterior spaces stand on their own, too. Flagstone layers the back patio areas, creating a low maintenance and inviting outdoor living area. With custom seating for ten, set around a fire pit, s'mores and cocoa are a year-round treat. Mature landscaping and trees offer privacy for this hillside property. Mahogany Hills residents enjoy Sun Peak Community amenities, including a swimming pool, tennis courts, conference room and outdoor kitchen area. Park City School District's renowned elementary school, Parley's Park, is just down the street, and the bus stops for the middle and high schools are convenient. Don't wait another moment to call this mountain-side masterpiece home!
Location
State UT
County Summit
Area Park City; Kimball Jct; Smt Pk
Zoning Single-Family
Rooms
Basement Partial, Walk-Out Access
Primary Bedroom Level Floor: 2nd
Master Bedroom Floor: 2nd
Main Level Bedrooms 2
Interior
Interior Features Bath: Master, Closet: Walk-In, Disposal, Great Room, Range: Gas, Range/Oven: Built-In
Heating Forced Air
Cooling Central Air
Flooring Carpet, Hardwood, Tile
Fireplaces Number 1
Fireplace true
Window Features Blinds,Drapes
Appliance Ceiling Fan, Dryer, Microwave, Refrigerator, Washer, Water Softener Owned
Exterior
Exterior Feature Balcony, Deck; Covered, Porch: Open, Patio: Open
Garage Spaces 3.0
Community Features Clubhouse
Utilities Available Natural Gas Connected, Electricity Connected, Sewer Connected, Water Connected
Amenities Available Biking Trails, Clubhouse, Fitness Center, Hiking Trails, Picnic Area, Playground, Pool, Tennis Court(s)
View Y/N Yes
View Mountain(s)
Roof Type Asphalt
Present Use Single Family
Topography View: Mountain
Porch Porch: Open, Patio: Open
Total Parking Spaces 3
Private Pool false
Building
Lot Description View: Mountain
Story 3
Sewer Sewer: Connected
Water Culinary
Structure Type Asphalt,Frame,Stucco,Other
New Construction No
Construction Status Blt./Standing
Schools
Elementary Schools Parley'S Park
Middle Schools Ecker Hill
High Schools Park City
School District Park City
Others
HOA Name Teresa Wharton
Senior Community No
Tax ID MH-II-85
Acceptable Financing Cash, Conventional
Horse Property No
Listing Terms Cash, Conventional
Financing Conventional
Read Less Info
Want to know what your home might be worth? Contact us for a FREE valuation!

Our team is ready to help you sell your home for the highest possible price ASAP
Bought with KW Park City Keller Williams Real Estate








