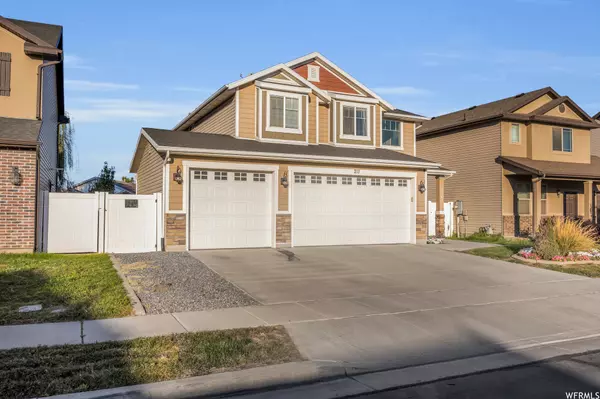$555,755
$550,000
1.0%For more information regarding the value of a property, please contact us for a free consultation.
3 Beds
3 Baths
2,078 SqFt
SOLD DATE : 03/21/2023
Key Details
Sold Price $555,755
Property Type Single Family Home
Sub Type Single Family Residence
Listing Status Sold
Purchase Type For Sale
Square Footage 2,078 sqft
Price per Sqft $267
Subdivision Foxboro South Plat 4
MLS Listing ID 1858478
Sold Date 03/21/23
Style Stories: 2
Bedrooms 3
Full Baths 2
Half Baths 1
Construction Status Blt./Standing
HOA Y/N No
Abv Grd Liv Area 2,078
Year Built 2013
Annual Tax Amount $2,588
Lot Size 5,662 Sqft
Acres 0.13
Lot Dimensions 0.0x0.0x0.0
Property Description
This beautifully maintained craftsman-style Foxboro home nestled on a quiet street with a rare 3 car garage and small RV pad, will be easy to fall in love with! Many upgrades throughout feature open concept floorplan, high ceilings, large open staircase, vinyl plank flooring on main floor great room and kitchen area. Large windows, built-in book shelves and window seats, 50-gallon water heater, charming craftsman-style touches throughout and so much more! Bonus loft space can be used for a play area, office or future bedroom. The fully fenced back yard has storage shed, patio, and plenty of space for a garden and trees. NO HOA fee, with access to all community playgrounds, parks, and popular splash pad! Close to schools, shopping, TRAX, freeway and 10 short minutes from downtown Salt Lake City. Love to bike, hike or walk? This home is steps away from Foxboro Wetlands Trail and is mostly level and perfect for walkers, bikers and those in wheelchairs. It also connects to the Legacy Parkway Trail for those seeking a longer route. Make this gorgeous home yours today! Square footage figures are provided as a courtesy estimate only. Buyer is advised to obtain an independent measurement.
Location
State UT
County Davis
Area Bntfl; Nsl; Cntrvl; Wdx; Frmtn
Zoning Single-Family
Rooms
Basement None
Interior
Interior Features Alarm: Fire, Alarm: Security, Bath: Master, Bath: Sep. Tub/Shower, Closet: Walk-In, Den/Office, Disposal, Great Room, Kitchen: Updated, Range/Oven: Free Stdng., Vaulted Ceilings
Heating Gas: Central
Cooling Central Air
Flooring Carpet, Laminate, Tile, Vinyl
Equipment Alarm System, Storage Shed(s), Window Coverings
Fireplace false
Window Features Blinds,Drapes
Appliance Ceiling Fan, Microwave, Water Softener Owned
Laundry Electric Dryer Hookup
Exterior
Exterior Feature Bay Box Windows, Double Pane Windows, Lighting, Secured Building, Sliding Glass Doors
Garage Spaces 3.0
Utilities Available Natural Gas Connected, Electricity Connected, Sewer Connected, Water Connected
View Y/N Yes
View Mountain(s)
Roof Type Asphalt
Present Use Single Family
Topography Cul-de-Sac, Curb & Gutter, Fenced: Full, Road: Paved, Sprinkler: Auto-Full, Terrain, Flat, View: Mountain
Accessibility Accessible Electrical and Environmental Controls, Accessible Entrance
Total Parking Spaces 3
Private Pool false
Building
Lot Description Cul-De-Sac, Curb & Gutter, Fenced: Full, Road: Paved, Sprinkler: Auto-Full, View: Mountain
Faces East
Story 2
Sewer Sewer: Connected
Water Culinary, Irrigation, Secondary
Structure Type Aluminum,Asphalt,Stone
New Construction No
Construction Status Blt./Standing
Schools
Elementary Schools Foxboro
Middle Schools Mueller Park
High Schools Bountiful
School District Davis
Others
Senior Community No
Tax ID 01-396-0410
Security Features Fire Alarm,Security System
Acceptable Financing Cash, Conventional, FHA, VA Loan
Horse Property No
Listing Terms Cash, Conventional, FHA, VA Loan
Financing Conventional
Read Less Info
Want to know what your home might be worth? Contact us for a FREE valuation!

Our team is ready to help you sell your home for the highest possible price ASAP
Bought with KW Success Keller Williams Realty








