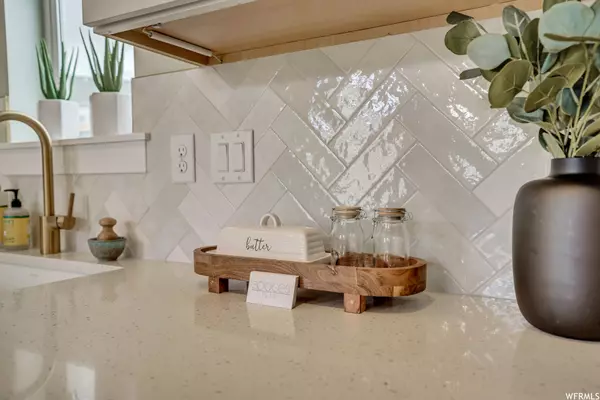$589,900
$599,900
1.7%For more information regarding the value of a property, please contact us for a free consultation.
3 Beds
3 Baths
3,756 SqFt
SOLD DATE : 03/17/2023
Key Details
Sold Price $589,900
Property Type Single Family Home
Sub Type Single Family Residence
Listing Status Sold
Purchase Type For Sale
Square Footage 3,756 sqft
Price per Sqft $157
Subdivision Parkside
MLS Listing ID 1845782
Sold Date 03/17/23
Style Stories: 2
Bedrooms 3
Full Baths 2
Half Baths 1
Construction Status Blt./Standing
HOA Fees $80/mo
HOA Y/N Yes
Abv Grd Liv Area 2,192
Year Built 2022
Annual Tax Amount $1
Lot Size 5,662 Sqft
Acres 0.13
Lot Dimensions 0.0x0.0x0.0
Property Description
BRAND NEW MOVE-IN-READY 2-STORY W/MAIN FLOOR LIVING AND A 2-CAR GARAGE!! SPACIOUS MASTER BEDROOM W/GRAND MASTER BATHROOM; ADULT HEIGHT COUNTERS, DOUBLE SINKS, SEP TUB AND SHOWER, WALK-IN-CLOSET, ALL LOCATED ON THE MAIN FLOOR* STUNNING KITCHEN W/TONS OF UPGRADES...KEMPER WHITE, MAPLE CABINETS W/CLERESTORY GLASS BOXES W/UPPER AND UNDER CAB LIGHTING, BIRCH RUNNER & DOVETAIL, SOFT CLOSE DOORS AND DRAWERS; QUARTZ COUNTERS, TILE BACKSPLASH & SS APPLIANCES* CURRENT INCENTIVE FOR CONTRACTS WRITTEN AND ACCEPTED OCT 2022- BUILDER WILL PAY 2 YEARS HOA DUES ON BEHALF OF BUYER, WASHER, DRYER AND REFRIGERATOR INCLUDED IN SALE* AWESOME LOCATION JUST MINUTES FROM JORDAN LANDING W/TONS OF SHOPPING, RESTAURANTS AND MORE AS WELL AS MINUTES TO MOUNTAIN VIEW CORRIDOR AND BANGERTER HIGHWAY* NOTE: PICS ARE OF THE MODEL HOME FOR REFERENCE ONLY AND DO NOT REPRESENT ACTUAL OPTIONS/UPGRADES FOR THIS HOME*
Location
State UT
County Salt Lake
Area Wj; Sj; Rvrton; Herriman; Bingh
Rooms
Basement Full
Main Level Bedrooms 1
Interior
Interior Features Bath: Master, Bath: Sep. Tub/Shower, Closet: Walk-In, Disposal
Heating Forced Air, Gas: Central
Cooling Central Air
Flooring See Remarks, Carpet, Tile
Fireplace false
Window Features Blinds
Appliance Dryer, Microwave, Refrigerator, Washer
Exterior
Garage Spaces 2.0
Utilities Available Natural Gas Connected, Electricity Connected, Sewer Connected, Water Connected
View Y/N No
Roof Type Asphalt
Present Use Single Family
Topography Fenced: Full, Sprinkler: Auto-Full
Total Parking Spaces 2
Private Pool false
Building
Lot Description Fenced: Full, Sprinkler: Auto-Full
Story 3
Sewer Sewer: Connected
Water Culinary
Structure Type Cement Siding
New Construction No
Construction Status Blt./Standing
Schools
Elementary Schools Hayden Peak
Middle Schools Oquirrh Hills
High Schools Copper Hills
School District Jordan
Others
HOA Name ACS -YOSDEL
Senior Community No
Tax ID 20-36-126-093
Acceptable Financing Cash, Conventional, FHA, VA Loan
Horse Property No
Listing Terms Cash, Conventional, FHA, VA Loan
Financing Conventional
Read Less Info
Want to know what your home might be worth? Contact us for a FREE valuation!

Our team is ready to help you sell your home for the highest possible price ASAP
Bought with Zander Real Estate Team PLLC








