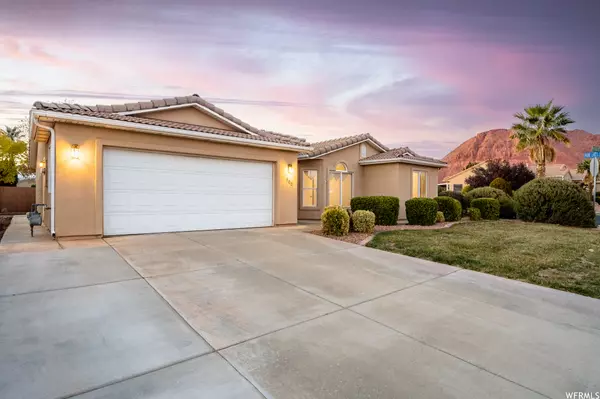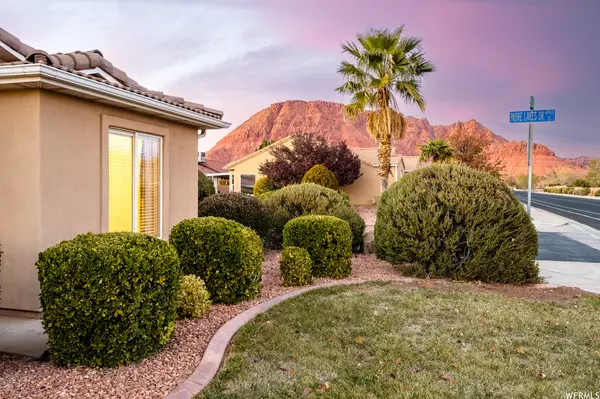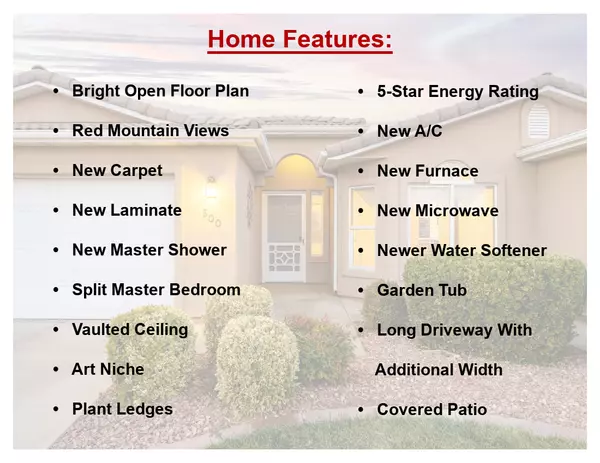$354,550
$373,000
4.9%For more information regarding the value of a property, please contact us for a free consultation.
3 Beds
2 Baths
1,536 SqFt
SOLD DATE : 03/23/2023
Key Details
Sold Price $354,550
Property Type Single Family Home
Sub Type Single Family Residence
Listing Status Sold
Purchase Type For Sale
Square Footage 1,536 sqft
Price per Sqft $230
Subdivision Padre Lakes Th 7
MLS Listing ID 1853626
Sold Date 03/23/23
Style Rambler/Ranch
Bedrooms 3
Full Baths 2
Construction Status Blt./Standing
HOA Fees $318/mo
HOA Y/N Yes
Abv Grd Liv Area 1,536
Year Built 2000
Annual Tax Amount $1,535
Lot Size 2,613 Sqft
Acres 0.06
Lot Dimensions 0.0x0.0x0.0
Property Description
Seller willing to pay the entire first year of HOA dues up to $4,000! The HOA includes: full yard maintenance, water, sewer, garbage, structure insurance, plus the pool and other amazing amenities! *Not a 55+ Community. All ages welcome! Located in Padre Lakes and overlooking spectacular red mountains, this lovely 3 bedroom 2 bath home evokes a soothing resort-like feel. Enjoy a light and open floor plan featuring vaulted ceilings, ample storage, new flooring, and new A/C & furnace, all in wonderful condition. In a community surrounded by peaceful fountains, lakes, and palm trees, your own paradise awaits! * Website: https://tinyurl.com/PadreLake * Will consider all offers. *Take advantage of many amenities: Clubhouse with indoor swimming pool, spa, exercise room, pool table, kitchen, and large entertaining area. Other HOA amenities: yard maintenance, tennis court, water features, green space common area, structure insurance, and more. Call listing agent with questions or for a showing.
Location
State UT
County Washington
Area St. George; Santa Clara; Ivins
Zoning Single-Family
Direction https://goo.gl/maps/VNHTshPgZFZNAXwa6
Rooms
Basement Slab
Primary Bedroom Level Floor: 1st
Master Bedroom Floor: 1st
Main Level Bedrooms 3
Interior
Interior Features Bath: Master, Bath: Sep. Tub/Shower, Closet: Walk-In, Disposal, French Doors, Great Room, Range: Gas, Range/Oven: Free Stdng., Vaulted Ceilings
Heating Gas: Central
Cooling Central Air
Flooring Carpet, Laminate, Tile
Equipment Window Coverings, Workbench
Fireplace false
Window Features Blinds,Full
Appliance Ceiling Fan, Dryer, Microwave, Refrigerator, Washer, Water Softener Owned
Exterior
Exterior Feature Double Pane Windows, Entry (Foyer), Lighting, Patio: Covered, Sliding Glass Doors, Patio: Open
Garage Spaces 2.0
Community Features Clubhouse
Utilities Available Natural Gas Connected, Electricity Connected, Sewer Connected, Water Connected
Amenities Available Clubhouse, Fitness Center, Insurance, Maintenance, Pool, Sewer Paid, Spa/Hot Tub, Tennis Court(s), Trash, Water
View Y/N Yes
View Mountain(s), View: Red Rock
Roof Type Tile
Present Use Single Family
Topography Corner Lot, Curb & Gutter, Fenced: Part, Road: Paved, Sidewalks, Sprinkler: Auto-Full, Terrain, Flat, View: Mountain, View: Red Rock
Accessibility Grip-Accessible Features, Ground Level, Single Level Living
Porch Covered, Patio: Open
Total Parking Spaces 2
Private Pool false
Building
Lot Description Corner Lot, Curb & Gutter, Fenced: Part, Road: Paved, Sidewalks, Sprinkler: Auto-Full, View: Mountain, View: Red Rock
Story 1
Sewer Sewer: Connected
Water Culinary
Structure Type Stucco
New Construction No
Construction Status Blt./Standing
Schools
Elementary Schools Red Mountain
Middle Schools Snow Canyon Middle
High Schools Snow Canyon
School District Washington
Others
HOA Name Community Assoc. Mgmt.
HOA Fee Include Insurance,Maintenance Grounds,Sewer,Trash,Water
Senior Community No
Tax ID 0623077
Acceptable Financing Cash, Conventional, Exchange
Horse Property No
Listing Terms Cash, Conventional, Exchange
Financing Cash
Read Less Info
Want to know what your home might be worth? Contact us for a FREE valuation!

Our team is ready to help you sell your home for the highest possible price ASAP
Bought with Century 21 Everest








