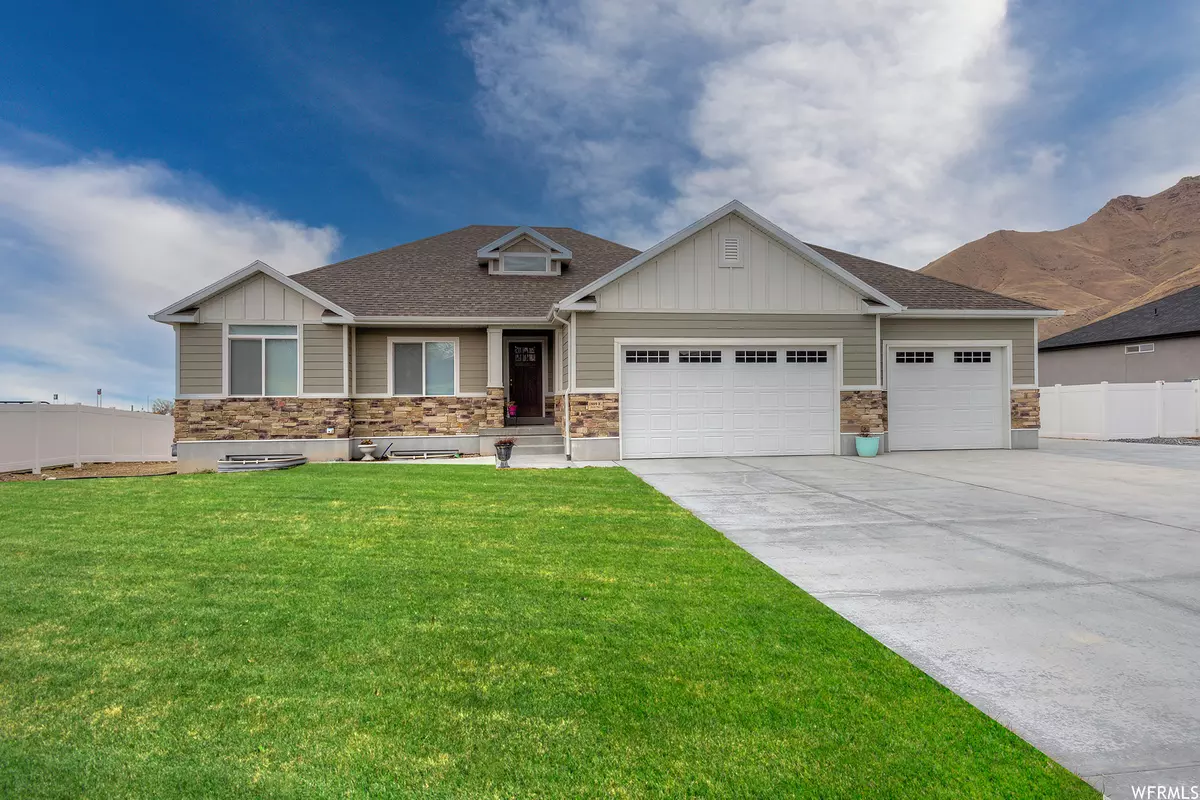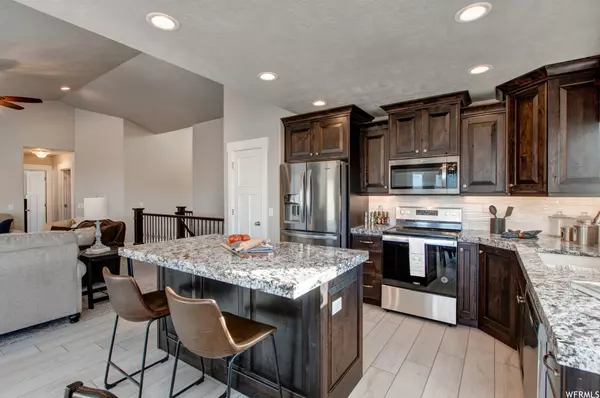$595,000
$595,000
For more information regarding the value of a property, please contact us for a free consultation.
4 Beds
3 Baths
3,300 SqFt
SOLD DATE : 03/23/2023
Key Details
Sold Price $595,000
Property Type Single Family Home
Sub Type Single Family Residence
Listing Status Sold
Purchase Type For Sale
Square Footage 3,300 sqft
Price per Sqft $180
Subdivision Davies Place
MLS Listing ID 1853146
Sold Date 03/23/23
Style Rambler/Ranch
Bedrooms 4
Full Baths 3
Construction Status Blt./Standing
HOA Y/N No
Abv Grd Liv Area 1,650
Year Built 2020
Annual Tax Amount $1,800
Lot Size 0.340 Acres
Acres 0.34
Lot Dimensions 0.0x0.0x0.0
Property Description
This beautiful Lake Point home was built in 2020 and has no HOA. It is the Dunlavy floor plan built by Randy Young Construction. https://www.randyyoungconstruction.com/floor_plan/dunlavy/ This home boasts 3300 square feet on .34 acres and looks almost new. The area is rural and peaceful and is only 18 minutes to the SLC airport and 30 minutes from the metropolitan city of Salt Lake. Nestled against the Oquirrh Mountains, people enjoy hiking, walking, jogging, wildlife viewing, camping, hunting and more. An open floor plan, vaulted ceilings and jaw-dropping views displayed through picture windows are premium features. The great room fireplace will keep you cozy and bright in winter. The kitchen has stainless steel appliances, a large island, and double thick Brazilian granite countertops. This home boasts soft close cabinets and drawers throughout the kitchen, laundry and bathrooms. Enjoy one-level living plus a basement that is 85 percent complete. The bedrooms feature large closets and lovely natural light. We can't wait to show the master bath with twin sinks in granite counters, a large tub. separate shower, and a separate door to the WC. The basement recreation room is a great place to gather for movies, games, exercise, VR, and more. The large laundry room offers built-in cabinetry and extra storage space. The deck has majestic views of the mountains and the back patio is ready for your grill. An oversized 3-car garage is the perfect place to store your autos, tools, and toys. The front yard is in full lawn. The back yard is ready to make your own where you could install a shed, orchard, garden space, landscaping, and extended RV parking. Call us today for your private tour.This beautiful Lake Point home has no HOA. The area is rural and peaceful and is only 18 minutes to the SLC airport and 30 minutes from the metropolitan city of Salt Lake. Nestled against the Oquirrh Mountains, people enjoy hiking, walking, jogging, wildlife viewing, camping, hunting and more. The home was built on .34 acres in 2020 and looks almost new. An open floor plan, vaulted ceilings and jaw-dropping views displayed through picture windows are premium features. The living room fireplace will keep you cozy and bright in winter. The kitchen has stainless steel appliances, a large island, and double thick Brazilian granite countertops. This home boasts soft close cabinets and drawers throughout the kitchen, laundry and bathrooms. Enjoy one-level living plus a basement that is 85 percent complete. The bedrooms feature large closets and lovely natural light. We can't wait to show you the master bath with twin sinks in granite counters, a large tub. separate shower, and a separate door to the WC. The basement recreation room is a great place to gather for movies, games, exercise, VR, and more. The large laundry room offers built-in cabinetry and extra storage space. The deck has majestic views of the mountains and the back patio is ready for your grill. An oversized 3-car garage is the perfect place to store your autos, tools, and toys. The front yard is in full lawn. The back yard is ready to make your own where you could install a shed, orchard, garden space, landscaping, and extended RV parking. Call us today for your private tour.
Location
State UT
County Tooele
Area Grantsville; Tooele; Erda; Stanp
Zoning Single-Family
Rooms
Basement Full
Primary Bedroom Level Floor: 1st
Master Bedroom Floor: 1st
Main Level Bedrooms 2
Interior
Interior Features Bath: Master, Bath: Sep. Tub/Shower, Closet: Walk-In, Disposal, Great Room, Vaulted Ceilings, Granite Countertops
Heating Forced Air, Gas: Central
Cooling Central Air
Flooring Carpet, Tile
Fireplaces Number 1
Fireplaces Type Fireplace Equipment, Insert
Equipment Fireplace Equipment, Fireplace Insert
Fireplace true
Window Features Blinds
Appliance Ceiling Fan, Microwave, Refrigerator
Laundry Electric Dryer Hookup
Exterior
Exterior Feature Double Pane Windows, Entry (Foyer), Patio: Open
Garage Spaces 3.0
Utilities Available Natural Gas Connected, Electricity Connected, Sewer Connected, Sewer: Public, Water Connected
View Y/N Yes
View Lake, Mountain(s)
Roof Type Asphalt
Present Use Single Family
Topography Cul-de-Sac, Fenced: Part, Road: Paved, View: Lake, View: Mountain
Accessibility Single Level Living
Porch Patio: Open
Total Parking Spaces 3
Private Pool false
Building
Lot Description Cul-De-Sac, Fenced: Part, Road: Paved, View: Lake, View: Mountain
Faces South
Story 2
Sewer Sewer: Connected, Sewer: Public
Water Culinary
Structure Type Stone,Stucco,Cement Siding
New Construction No
Construction Status Blt./Standing
Schools
Elementary Schools Old Mill
Middle Schools Clarke N Johnsen
High Schools Stansbury
School District Tooele
Others
Senior Community No
Tax ID 20-081-0-0011
Acceptable Financing Cash, Conventional, VA Loan
Horse Property No
Listing Terms Cash, Conventional, VA Loan
Financing Conventional
Read Less Info
Want to know what your home might be worth? Contact us for a FREE valuation!

Our team is ready to help you sell your home for the highest possible price ASAP
Bought with RE/MAX Associates








