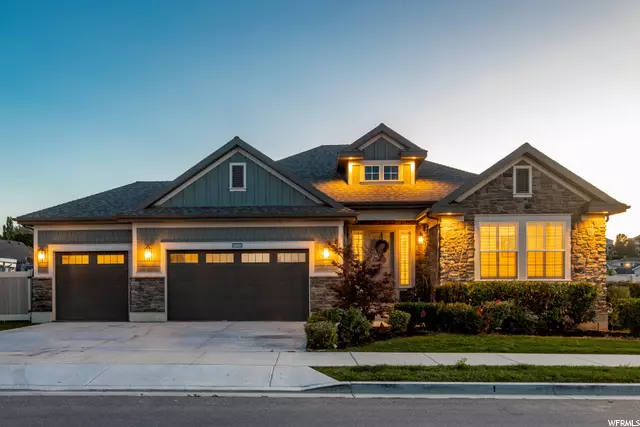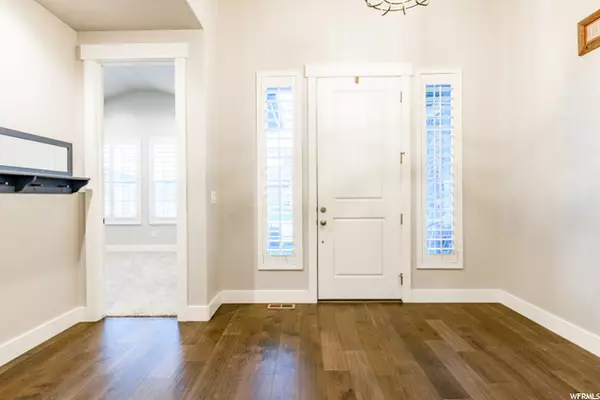$933,500
$950,000
1.7%For more information regarding the value of a property, please contact us for a free consultation.
4 Beds
4 Baths
4,459 SqFt
SOLD DATE : 03/24/2023
Key Details
Sold Price $933,500
Property Type Single Family Home
Sub Type Single Family Residence
Listing Status Sold
Purchase Type For Sale
Square Footage 4,459 sqft
Price per Sqft $209
Subdivision Sterling River P U D
MLS Listing ID 1834613
Sold Date 03/24/23
Style Rambler/Ranch
Bedrooms 4
Full Baths 2
Half Baths 1
Three Quarter Bath 1
Construction Status Blt./Standing
HOA Y/N No
Abv Grd Liv Area 2,211
Year Built 2016
Annual Tax Amount $4,771
Lot Size 10,890 Sqft
Acres 0.25
Lot Dimensions 0.0x0.0x0.0
Property Description
Buyer could not perform...... Their loss is your gain...... New Price Adjustment........... Former Ivory Model Home located in one of the best Salt Lake Valley locations. You are going to fall in love with this popular Murano floor plan. Upon entering this home you are greeted with a welcoming foyer, soring ceilings and beautiful hardwood floors. The main level features, the grand owners suite with tall ceilings, wonderful natural light, spa like bath with separate jetted tub and large shower, double sinks, private toilet closet and large walk in closet. There is also a junior suite on the main level that features a full bath and large closet. In addition, there is a large office with glass double doors, 1/2 bath for guest, roomy laundry with built in cabinetry and sink, and the homes main feature, the amazing kitchen and great room. The kitchen is every chefs dream. Gas appliances, double ovens, huge island with microwave, custom vent hood, tiled back splash, granite counter tops, enormous pantry, and wonderful custom features. The kitchen flows effortlessly into the large great room that offers vaulted ceilings, great natural light and a beautiful gas fireplace. The lower level of this home is a family favorite. It features a well appointed wet bar with microwave and wine refrigerator, large family room, two large bedrooms and wonderfully appointed full bath. There is also tons of room to add a theater room, additional bedrooms, or gym, you name it. The large windows allow for fantastic natural light and the tall ceilings make it hard to believe you are actually in a basement. Central vac throughout the home. Engineered hardwood floors, and new carpet on the main level. This home sits on a .25 acre fully fenced corner lot. There is plenty of room to ad RV parking if needed. The 3 car garage has direct access to the back yard. You are going to love spending time gazing at the Wasatch Front Mountains. It is going to be hard to find a better location than this home offers. Close everything, and I mean everything. Jordan River Parkway trail is just out your front door, freeway access is minutes away, as is shopping, health clubs, restaurants, parks, schools, etc.!!!! Don't miss your chance to tour this wonderful home. Schedule your private showing today. Agents please review "Agent remarks before requesting showings"
Location
State UT
County Salt Lake
Area Wj; Sj; Rvrton; Herriman; Bingh
Zoning Single-Family
Rooms
Basement Full
Primary Bedroom Level Floor: 1st
Master Bedroom Floor: 1st
Main Level Bedrooms 2
Interior
Interior Features Bar: Wet, Bath: Master, Bath: Sep. Tub/Shower, Central Vacuum, Closet: Walk-In, Den/Office, Disposal, Gas Log, Great Room, Jetted Tub, Oven: Double, Oven: Gas, Range: Countertop, Range: Gas, Vaulted Ceilings, Granite Countertops, Silestone Countertops, Video Camera(s), Smart Thermostat(s)
Heating Forced Air, Gas: Central
Cooling Central Air
Flooring Carpet, Hardwood, Tile
Fireplaces Number 1
Fireplaces Type Insert
Equipment Dog Run, Fireplace Insert, Window Coverings
Fireplace true
Window Features Plantation Shutters
Appliance Portable Dishwasher, Dryer, Freezer, Microwave, Range Hood, Washer
Laundry Electric Dryer Hookup
Exterior
Exterior Feature Double Pane Windows, Entry (Foyer), Lighting, Porch: Open, Sliding Glass Doors, Patio: Open
Garage Spaces 3.0
Utilities Available Natural Gas Connected, Electricity Connected, Sewer Connected, Sewer: Public, Water Connected
View Y/N Yes
View Mountain(s)
Roof Type Asphalt
Present Use Single Family
Topography Corner Lot, Curb & Gutter, Fenced: Full, Road: Paved, Sidewalks, Sprinkler: Auto-Full, Terrain, Flat, View: Mountain
Porch Porch: Open, Patio: Open
Total Parking Spaces 3
Private Pool false
Building
Lot Description Corner Lot, Curb & Gutter, Fenced: Full, Road: Paved, Sidewalks, Sprinkler: Auto-Full, View: Mountain
Faces East
Story 2
Sewer Sewer: Connected, Sewer: Public
Water Culinary
Structure Type Stone,Stucco,Cement Siding
New Construction No
Construction Status Blt./Standing
Schools
Elementary Schools South Jordan
Middle Schools South Jordan
High Schools Bingham
School District Jordan
Others
Senior Community No
Tax ID 27-23-452-007
Acceptable Financing Cash, Conventional, VA Loan
Horse Property No
Listing Terms Cash, Conventional, VA Loan
Financing Cash
Read Less Info
Want to know what your home might be worth? Contact us for a FREE valuation!

Our team is ready to help you sell your home for the highest possible price ASAP
Bought with Cannon & Company








