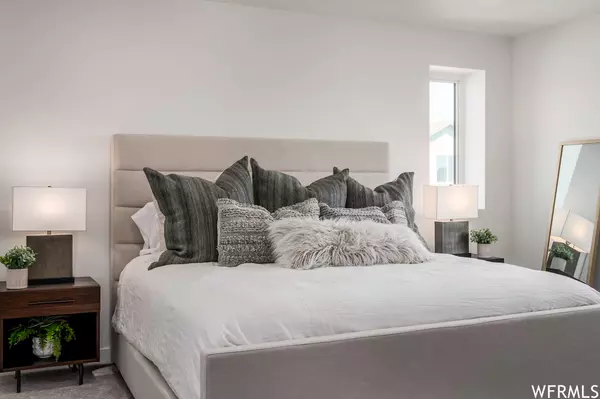$1,075,660
$1,075,660
For more information regarding the value of a property, please contact us for a free consultation.
4 Beds
4 Baths
2,619 SqFt
SOLD DATE : 03/27/2023
Key Details
Sold Price $1,075,660
Property Type Single Family Home
Sub Type Single Family Residence
Listing Status Sold
Purchase Type For Sale
Square Footage 2,619 sqft
Price per Sqft $410
Subdivision Silver Creek
MLS Listing ID 1863106
Sold Date 03/27/23
Style Stories: 2
Bedrooms 4
Full Baths 3
Half Baths 1
Construction Status Blt./Standing
HOA Fees $99/mo
HOA Y/N Yes
Abv Grd Liv Area 1,802
Year Built 2023
Annual Tax Amount $4,500
Lot Size 4,791 Sqft
Acres 0.11
Lot Dimensions 0.0x0.0x0.0
Property Description
One of only 3 BRAND NEW, Zero Energy Ready homes located in Silver Creek Village! This wide entry and two-story volume ceiling greet you offering a glimpse at this homes open concept. The space continues with kitchen, featuring walk-in pantry, flowing into the dining area and great room. An accommodating mudroom/drop zone with half bath complete the first floor. Upstairs, unwind in a spacious master suite with private bath, walk-in closet and convenient access to the hall laundry room. An additional bath, two more bedrooms and loft area. This home is complete with a finished basement and is fully upgraded with beautiful designer upgrades throughout. As always, this Garbett Homes is built up to the ZERO ENERGY READY code requirement to reduce pollution/emissions inside and outside of the home with significantly lower energy bills. **Short-term and long term rentals are allowed. *Photos displayed are photos from our model home. Actual interior will have different color schemes. Preferred lender incentives available!
Location
State UT
County Summit
Area Park City; Kimball Jct; Smt Pk
Zoning Single-Family, Short Term Rental Allowed
Rooms
Basement Full
Primary Bedroom Level Floor: 2nd
Master Bedroom Floor: 2nd
Interior
Interior Features Bath: Master, Closet: Walk-In, Disposal, Instantaneous Hot Water
Cooling Central Air
Flooring Carpet, Hardwood, Tile
Fireplace false
Appliance Microwave
Exterior
Exterior Feature Double Pane Windows, Patio: Open
Garage Spaces 2.0
Utilities Available Natural Gas Connected, Electricity Connected, Sewer Connected, Sewer: Public, Water Connected
Amenities Available Maintenance, Snow Removal
View Y/N Yes
View Mountain(s)
Present Use Single Family
Topography Road: Paved, View: Mountain
Porch Patio: Open
Total Parking Spaces 4
Private Pool false
Building
Lot Description Road: Paved, View: Mountain
Faces East
Story 3
Sewer Sewer: Connected, Sewer: Public
Water Culinary
Structure Type Asphalt
New Construction No
Construction Status Blt./Standing
Schools
Elementary Schools South Summit
Middle Schools South Summit
High Schools South Summit
School District South Summit
Others
HOA Name Michelle Pohlman
HOA Fee Include Maintenance Grounds
Senior Community No
Tax ID Scvc-2-24-43
Ownership Agent Owned
Horse Property No
Financing Conventional
Read Less Info
Want to know what your home might be worth? Contact us for a FREE valuation!

Our team is ready to help you sell your home for the highest possible price ASAP
Bought with NON-MLS







