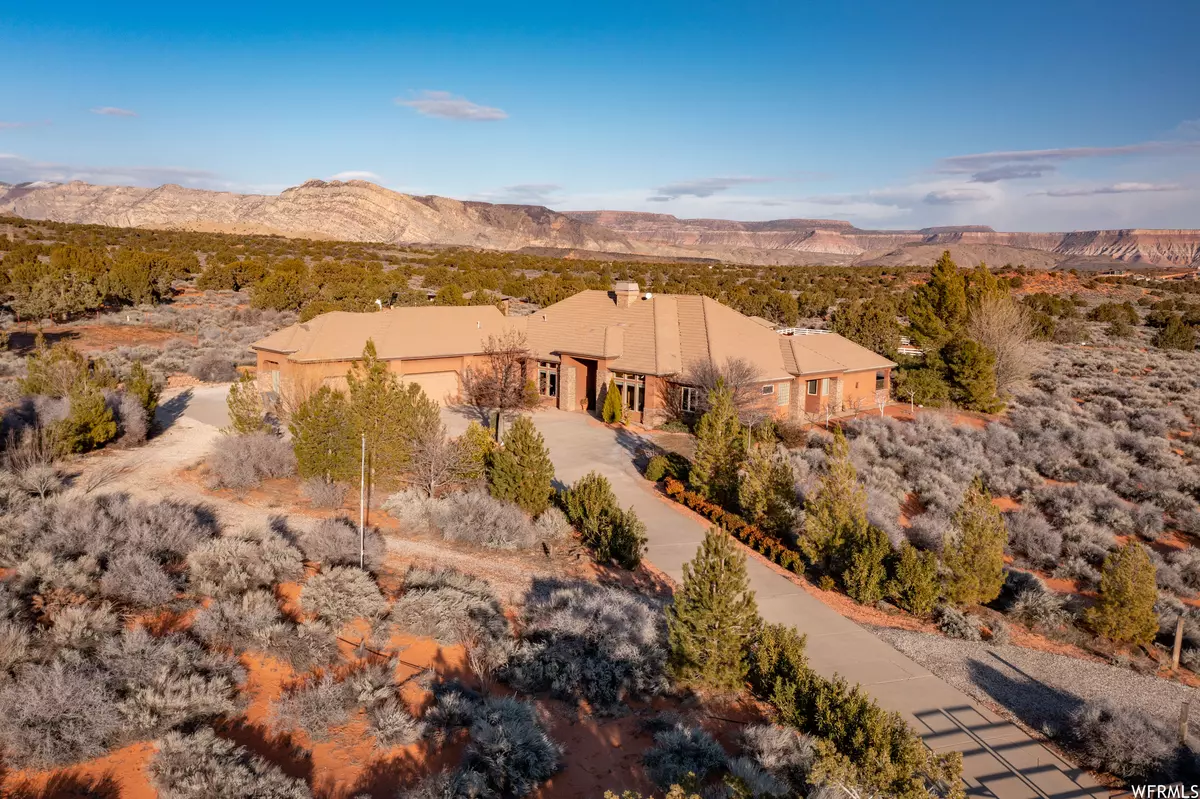$1,500,000
$1,590,000
5.7%For more information regarding the value of a property, please contact us for a free consultation.
5 Beds
5 Baths
6,020 SqFt
SOLD DATE : 03/29/2023
Key Details
Sold Price $1,500,000
Property Type Single Family Home
Sub Type Single Family Residence
Listing Status Sold
Purchase Type For Sale
Square Footage 6,020 sqft
Price per Sqft $249
Subdivision El Dorado Hills
MLS Listing ID 1863006
Sold Date 03/29/23
Style Rambler/Ranch
Bedrooms 5
Full Baths 4
Half Baths 1
Construction Status Blt./Standing
HOA Y/N No
Abv Grd Liv Area 5,612
Year Built 2005
Annual Tax Amount $7,641
Lot Size 3.500 Acres
Acres 3.5
Lot Dimensions 0.0x0.0x0.0
Property Description
Keep your horses close in a private barn stall, and your guests just far enough away in detached casita w/2-car garage - all surrounded by peaceful desert sage, mature trees, and mountain & valley views! This elegant, gated, custom home features vaulted ceilings and thoughtful architectural details. You'll love the bright, spacious home office with attractive built-in cabinets, a luxury owner's suite complete with sitting area and fireplace, and a home gym room accessible via the expansive owner's suite bathroom *and* the living areas. Plentiful windows welcome the light, and upscale finishes like trey ceilings, granite tops, marble, tile, and travertine add polish. Outside you'll find a fully-fenced yard with swimming pool, slide, and diving board. Your horses will love the fenced corral, horse stalls, and tack shed! Detached casita on property includes a bedroom, kitchen, living area, and 2-car garage.
Location
State UT
County Washington
Area N Hrmny; Hrcn; Apple; Laverk
Zoning Single-Family
Direction Take exit 23 on I15-S toward Leeds. Turn R on Silver Reef & R on Silver Hills. Follow until road becomes Silver Shadows Dr, turn L on Mountain Shadows, R on Canyon Creek & cont. on to Silverado Ct.
Rooms
Basement Full, Slab
Primary Bedroom Level Floor: 1st
Master Bedroom Floor: 1st
Main Level Bedrooms 5
Interior
Interior Features Accessory Apt, Bar: Wet, Bath: Master, Bath: Sep. Tub/Shower, Central Vacuum, Closet: Walk-In, Den/Office, Disposal, Jetted Tub, Kitchen: Second, Oven: Wall, Range: Countertop
Heating Gas: Central
Cooling Central Air
Fireplaces Number 2
Fireplaces Type Insert
Equipment Alarm System, Fireplace Insert, Storage Shed(s)
Fireplace true
Appliance Ceiling Fan, Dryer, Microwave, Refrigerator, Satellite Dish, Washer, Water Softener Owned
Exterior
Exterior Feature Double Pane Windows, Horse Property, Lighting, Patio: Covered, Sliding Glass Doors
Garage Spaces 5.0
Utilities Available Natural Gas Connected, Electricity Connected, Sewer Connected, Sewer: Septic Tank, Water Connected
View Y/N No
Roof Type Asphalt
Present Use Single Family
Topography Road: Paved, Secluded Yard, Sprinkler: Auto-Full, Terrain, Flat
Porch Covered
Total Parking Spaces 5
Private Pool false
Building
Lot Description Road: Paved, Secluded, Sprinkler: Auto-Full
Story 3
Sewer Sewer: Connected, Septic Tank
Water Culinary
Structure Type Stone,Stucco
New Construction No
Construction Status Blt./Standing
Schools
Elementary Schools Coral Canyon
Middle Schools Desert Hills Middle
High Schools Desert Hills
School District Washington
Others
Senior Community No
Tax ID L-EDH-3-24
Acceptable Financing Cash
Horse Property Yes
Listing Terms Cash
Financing Cash
Read Less Info
Want to know what your home might be worth? Contact us for a FREE valuation!

Our team is ready to help you sell your home for the highest possible price ASAP
Bought with NON-MLS








