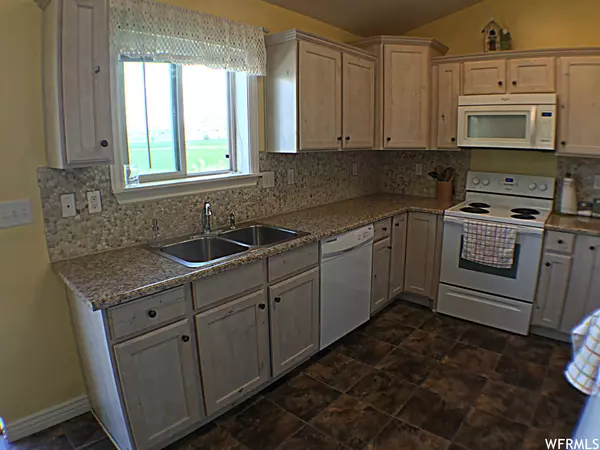$367,000
$365,000
0.5%For more information regarding the value of a property, please contact us for a free consultation.
3 Beds
2 Baths
1,162 SqFt
SOLD DATE : 03/30/2023
Key Details
Sold Price $367,000
Property Type Single Family Home
Sub Type Single Family Residence
Listing Status Sold
Purchase Type For Sale
Square Footage 1,162 sqft
Price per Sqft $315
Subdivision River Valley
MLS Listing ID 1863327
Sold Date 03/30/23
Style Rambler/Ranch
Bedrooms 3
Full Baths 2
Construction Status Blt./Standing
HOA Y/N No
Abv Grd Liv Area 1,162
Year Built 2013
Annual Tax Amount $1,582
Lot Size 9,583 Sqft
Acres 0.22
Lot Dimensions 0.0x0.0x0.0
Property Description
Step away from the hustle and bustle of everyday life in this quiet cul-de-sac, conveniently close to freeway access, the town, and the country! Plus, this home comes with a great bonus - NO HOA & NO STAIRS! Picture this: three generous size bedrooms, with a master bath, a cozy gas fireplace in the living area, a convection oven, and an unobstructed view of the stunning mountains from the dinner table, back patio, or front porch! Add a splash of warmth to your life with the inviting paint colors, natural stone backsplash, and wood mantle. The vaulted ceiling and the natural flow of the home make the space feel more open and spacious. Slow down life a little and enjoy the wide open space outside your back door! Square footage figures are provided as a courtesy estimate only and were obtained from county records Buyer is advised to obtain an independent measurement.
Location
State UT
County Box Elder
Area Trmntn; Thtchr; Hnyvl; Dwyvl
Zoning Single-Family
Direction Please note that GPS will take you to a subdivision that is north of the home. From 2450 W turn west onto 600 N, then turn right and follow to end of the cul de sac
Rooms
Basement Slab
Primary Bedroom Level Floor: 1st
Master Bedroom Floor: 1st
Main Level Bedrooms 3
Interior
Interior Features Bath: Master, Closet: Walk-In, Disposal, Range/Oven: Free Stdng.
Heating Forced Air, Gas: Central
Cooling Central Air
Flooring Carpet, Laminate, Vinyl
Fireplaces Number 1
Fireplaces Type Insert
Equipment Fireplace Insert, Window Coverings
Fireplace true
Window Features Drapes
Appliance Ceiling Fan, Dryer, Microwave, Refrigerator, Satellite Dish, Washer
Laundry Electric Dryer Hookup
Exterior
Exterior Feature Double Pane Windows, Porch: Open, Sliding Glass Doors
Garage Spaces 2.0
Utilities Available Natural Gas Connected, Electricity Connected, Sewer Connected, Water Connected
View Y/N Yes
View Mountain(s)
Roof Type Asphalt
Present Use Single Family
Topography Cul-de-Sac, Curb & Gutter, Road: Paved, Terrain, Flat, View: Mountain
Accessibility Grip-Accessible Features, Ground Level, Accessible Entrance, Single Level Living
Porch Porch: Open
Total Parking Spaces 2
Private Pool false
Building
Lot Description Cul-De-Sac, Curb & Gutter, Road: Paved, View: Mountain
Faces East
Story 1
Sewer Sewer: Connected
Water Culinary
Structure Type Aluminum,Brick
New Construction No
Construction Status Blt./Standing
Schools
Elementary Schools None/Other
Middle Schools Bear River
High Schools Bear River
School District Box Elder
Others
Senior Community No
Tax ID 05-225-0014
Acceptable Financing Cash, Conventional, FHA, VA Loan, USDA Rural Development
Horse Property No
Listing Terms Cash, Conventional, FHA, VA Loan, USDA Rural Development
Financing FHA
Read Less Info
Want to know what your home might be worth? Contact us for a FREE valuation!

Our team is ready to help you sell your home for the highest possible price ASAP
Bought with Realtypath LLC (Executives)







