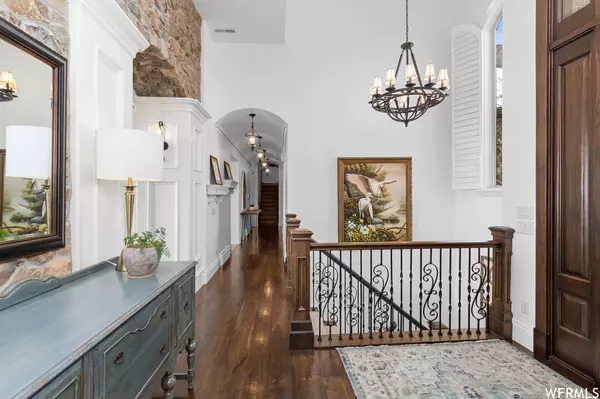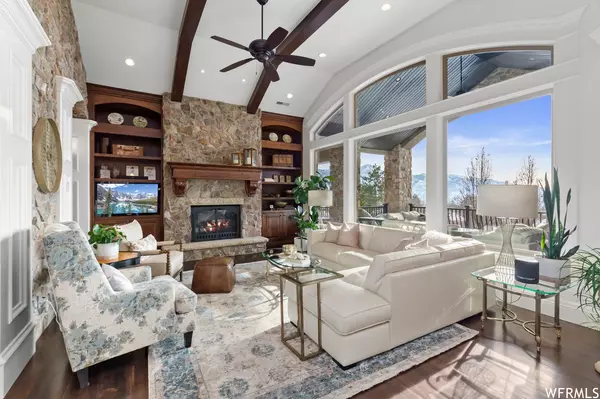$2,290,000
$2,199,900
4.1%For more information regarding the value of a property, please contact us for a free consultation.
6 Beds
7 Baths
9,828 SqFt
SOLD DATE : 03/31/2023
Key Details
Sold Price $2,290,000
Property Type Single Family Home
Sub Type Single Family Residence
Listing Status Sold
Purchase Type For Sale
Square Footage 9,828 sqft
Price per Sqft $233
MLS Listing ID 1858139
Sold Date 03/31/23
Style Rambler/Ranch
Bedrooms 6
Full Baths 5
Half Baths 2
Construction Status Blt./Standing
HOA Y/N No
Abv Grd Liv Area 3,958
Year Built 2009
Annual Tax Amount $13,680
Lot Size 0.770 Acres
Acres 0.77
Lot Dimensions 0.0x0.0x0.0
Property Description
This custom built home is located in an exquisite neighborhood and offers a remarkable living experience. Every oversized window provides stunning views of the valley and mountains and the interior appointments are as remarkable as the surroundings. The home boasts an indoor basketball/sports court, theater with multi-level seating, an exercise room with views of the pool, pergola and garden, and an oversized 6+ car garage with a high bay RV stall, epoxy coated floors, 220V outlets, drains and separate bathroom. also a second 2 car garage/shop downstairs. Quality finishes throughout include exposed timbers, stone, solid wood doors, wide plank hardwood flooring, travertine and custom bookcases. The gourmet kitchen features all top end amenities with a second kitchen on the lower level. Laundry rooms on both levels include ample storage and a drying cabinet. The home boasts a 20x50 heated saltwater pool with automatic cover and smart vacuum, as well as a hot tub and full private bathroom nestled inside the yard and gardens that are meticulously landscaped. This home is the perfect spot for entertainment and relaxation. It features radiant heated floors that heat the entire home along with a full HVAC system. The driveway and walks are heated by a dual boiler system so you don't have to worry about any snow shoveling. The second floor separate living area is perfect for hosting guests or just enjoying some alone time. The dog run with its heated dog house means your pup can enjoy the outdoors all year round. The sound system, water softener, central vacuum, whirlpool tub, steam shower, cold storage room ,and separate bar room with emergency water storage tank truly makes this home unique. And as an added bonus, there is even a secret storage space! This home has been meticulously maintained and is ready for its new owners to come enjoy all of its luxury amenities!
Location
State UT
County Weber
Area Ogdn; Farrw; Hrsvl; Pln Cty.
Zoning Single-Family
Rooms
Other Rooms Workshop
Basement Daylight, Entrance, Full, Walk-Out Access
Primary Bedroom Level Floor: 1st
Master Bedroom Floor: 1st
Main Level Bedrooms 2
Interior
Interior Features Alarm: Fire, Alarm: Security, Bar: Wet, Bath: Master, Bath: Sep. Tub/Shower, Central Vacuum, Closet: Walk-In, Den/Office, Disposal, Floor Drains, French Doors, Gas Log, Great Room, Intercom, Jetted Tub, Kitchen: Second, Kitchen: Updated, Oven: Double, Oven: Gas, Oven: Wall, Range: Countertop, Range: Gas, Range/Oven: Built-In, Vaulted Ceilings, Instantaneous Hot Water, Granite Countertops, Theater Room
Cooling Central Air
Flooring Carpet, Hardwood, Travertine
Fireplaces Number 3
Equipment Alarm System, Basketball Standard, Dog Run, Gazebo, Hot Tub, Projector
Fireplace true
Window Features Plantation Shutters
Appliance Ceiling Fan, Microwave, Range Hood, Refrigerator, Water Softener Owned
Laundry Electric Dryer Hookup, Gas Dryer Hookup
Exterior
Exterior Feature Basement Entrance, Deck; Covered, Double Pane Windows, Entry (Foyer), Lighting, Patio: Covered
Garage Spaces 8.0
Pool Gunite, Fenced, Fiberglass, Heated, In Ground
Utilities Available Natural Gas Connected, Electricity Connected, Sewer Connected, Water Connected
View Y/N Yes
View Lake, Mountain(s)
Roof Type Asphalt
Present Use Single Family
Topography Curb & Gutter, Fenced: Full, Road: Paved, Secluded Yard, Sidewalks, Sprinkler: Auto-Full, Terrain, Flat, View: Lake, View: Mountain, Wooded, Private
Accessibility Accessible Hallway(s), Single Level Living
Porch Covered
Total Parking Spaces 16
Private Pool true
Building
Lot Description Curb & Gutter, Fenced: Full, Road: Paved, Secluded, Sidewalks, Sprinkler: Auto-Full, View: Lake, View: Mountain, Wooded, Private
Faces North
Story 3
Sewer Sewer: Connected
Water Culinary, Secondary
Structure Type Asphalt,Brick,Stone,Stucco
New Construction No
Construction Status Blt./Standing
Schools
Elementary Schools Lomond View
Middle Schools Orion
High Schools Weber
School District Weber
Others
Senior Community No
Tax ID 16-285-0021
Security Features Fire Alarm,Security System
Acceptable Financing Cash, Conventional, FHA, VA Loan
Horse Property No
Listing Terms Cash, Conventional, FHA, VA Loan
Financing Conventional
Read Less Info
Want to know what your home might be worth? Contact us for a FREE valuation!

Our team is ready to help you sell your home for the highest possible price ASAP
Bought with Besst Property Management, L.L.C.








