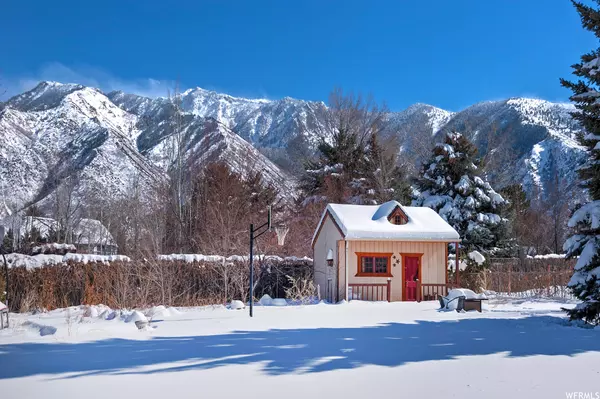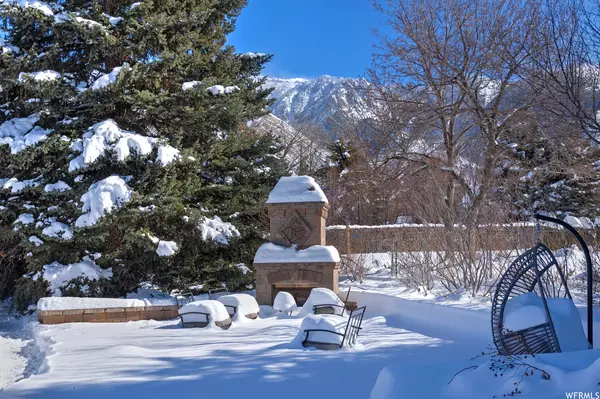$1,250,000
$1,295,000
3.5%For more information regarding the value of a property, please contact us for a free consultation.
4 Beds
4 Baths
3,695 SqFt
SOLD DATE : 04/03/2023
Key Details
Sold Price $1,250,000
Property Type Single Family Home
Sub Type Single Family Residence
Listing Status Sold
Purchase Type For Sale
Square Footage 3,695 sqft
Price per Sqft $338
Subdivision Pepperwood
MLS Listing ID 1863863
Sold Date 04/03/23
Style Stories: 2
Bedrooms 4
Full Baths 1
Half Baths 1
Three Quarter Bath 2
Construction Status Blt./Standing
HOA Fees $192/mo
HOA Y/N Yes
Abv Grd Liv Area 2,762
Year Built 1976
Annual Tax Amount $5,572
Lot Size 0.680 Acres
Acres 0.68
Lot Dimensions 0.0x0.0x0.0
Property Description
This location looks like a painting by Currier and Ives. The setting for this Sandy home is jaw-dropping. High on the valley's east bench, it is surrounded by the majestic Wasatch Mountains with the cosmopolitan city below. Sandy is a picturesque city known for its proximity to skiing, outdoor recreation, and cultural events. Utah enjoys a strong economy and thriving high-tech industry. The magnificent European-style executive home is located in the 24-hour guard-gated Pepperwood community. It features open rooms with windows galore to let the light stream in. A newer roof and an updated kitchen are part of this stunning package. Hardwood, tile, and Travertine floors are low maintenance and high style. The lower level has daylight and walkout access, and the exterior is brick and rock with an English garden and mature landscaping. The .68-acre lot features fruit trees and mature shade trees. An attached garage is extra tall. Bring the RV too. The beautiful circular drive is great for curb appeal. The Pepperwood community offers a variety of amenities and activities, including hiking/biking paths, a competitive swim team, tennis and basketball courts, and more.
Location
State UT
County Salt Lake
Area Sandy; Alta; Snowbd; Granite
Zoning Single-Family
Rooms
Basement Full, Walk-Out Access
Primary Bedroom Level Floor: 1st
Master Bedroom Floor: 1st
Main Level Bedrooms 3
Interior
Interior Features Alarm: Fire, Bath: Master, Central Vacuum, Closet: Walk-In, Disposal, French Doors, Gas Log, Great Room, Kitchen: Updated, Oven: Double, Range: Gas, Range/Oven: Free Stdng., Vaulted Ceilings, Granite Countertops
Heating Forced Air, Gas: Central
Cooling Central Air
Flooring Carpet, Hardwood, Tile, Travertine
Fireplaces Number 2
Fireplaces Type Insert
Equipment Alarm System, Basketball Standard, Fireplace Insert
Fireplace true
Window Features Blinds,Drapes
Appliance Freezer, Gas Grill/BBQ, Microwave, Range Hood
Laundry Electric Dryer Hookup
Exterior
Exterior Feature Bay Box Windows, Double Pane Windows, Entry (Foyer), Out Buildings, Lighting, Porch: Open, Skylights, Sliding Glass Doors, Walkout
Garage Spaces 4.0
Community Features Clubhouse
Utilities Available Natural Gas Connected, Electricity Connected, Sewer Connected, Sewer: Public, Water Connected
Amenities Available Biking Trails, Gated, Hiking Trails, Pets Permitted, Playground, Pool, Racquetball, Snow Removal, Tennis Court(s)
View Y/N Yes
View Mountain(s)
Roof Type Asphalt
Present Use Single Family
Topography Fenced: Full, Road: Paved, Sprinkler: Auto-Full, Terrain, Flat, View: Mountain
Accessibility Accessible Hallway(s)
Porch Porch: Open
Total Parking Spaces 10
Private Pool false
Building
Lot Description Fenced: Full, Road: Paved, Sprinkler: Auto-Full, View: Mountain
Story 2
Sewer Sewer: Connected, Sewer: Public
Water Culinary
Structure Type Brick,Stone
New Construction No
Construction Status Blt./Standing
Schools
Elementary Schools Lone Peak
Middle Schools Indian Hills
High Schools Alta
School District Canyons
Others
HOA Name Dave Teerlink
Senior Community No
Tax ID 28-22-128-006
Security Features Fire Alarm
Acceptable Financing Cash, Conventional, VA Loan
Horse Property No
Listing Terms Cash, Conventional, VA Loan
Financing Conventional
Read Less Info
Want to know what your home might be worth? Contact us for a FREE valuation!

Our team is ready to help you sell your home for the highest possible price ASAP
Bought with Utah Real Estate PC








