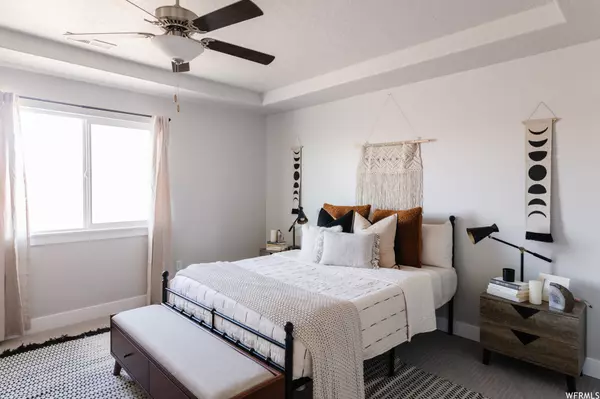$411,500
$469,900
12.4%For more information regarding the value of a property, please contact us for a free consultation.
3 Beds
3 Baths
2,395 SqFt
SOLD DATE : 03/15/2023
Key Details
Sold Price $411,500
Property Type Townhouse
Sub Type Townhouse
Listing Status Sold
Purchase Type For Sale
Square Footage 2,395 sqft
Price per Sqft $171
Subdivision Harmony Townhomes
MLS Listing ID 1842195
Sold Date 03/15/23
Style Stories: 2
Bedrooms 3
Full Baths 2
Half Baths 1
Construction Status Und. Const.
HOA Fees $103/mo
HOA Y/N Yes
Abv Grd Liv Area 1,705
Year Built 2023
Annual Tax Amount $1
Lot Size 1,306 Sqft
Acres 0.03
Lot Dimensions 0.0x0.0x0.0
Property Description
This beautiful townhome is in a phenomenal location near the new Primary Children's location, and brand new shopping & dining nearby in Saratoga Springs. You will walk into a beautiful entry way that enables you to keep your living and dining spaces private from guests at your door. As you do walk through the wide hallway you enter the open concept living, kitchen, and dining areas. They offer great space for entertaining! Entering from the 2 bay garage you walk into built in mudroom lockers, with a powder bathroom tucked away. Upstairs you have a large landing separating the 3 bedrooms, main bathroom, and laundry room. Entering the master suite there is an oversized master closet and a box ceiling that gives a grand feeling. The master bathroom has dual sinks and separate tub and shower. This townhome has the "diamond warm" package that includes gorgeous quartz and white cabinetry. The diamond package includes waterproof LVP floors throughout the main level, upgraded carpets, kitchen backsplash, extra can lights, window coverings, and elongated toilets. Please contact Courtney Fuller 435-823-0259 with any questions or to tour the property. These townhomes are priced very competitively and selling FAST!
Location
State UT
County Utah
Area Am Fork; Hlnd; Lehi; Saratog.
Zoning Single-Family
Rooms
Basement Full
Primary Bedroom Level Floor: 2nd
Master Bedroom Floor: 2nd
Interior
Interior Features Bath: Master, Bath: Sep. Tub/Shower, Closet: Walk-In, Disposal, Great Room, Range/Oven: Free Stdng., Granite Countertops
Cooling Central Air
Flooring Carpet, Tile
Fireplace false
Window Features None
Appliance Ceiling Fan, Portable Dishwasher, Microwave
Laundry Electric Dryer Hookup
Exterior
Exterior Feature Double Pane Windows, Sliding Glass Doors
Garage Spaces 2.0
Utilities Available Natural Gas Connected, Electricity Connected, Sewer Connected, Water Connected
View Y/N No
Roof Type Asphalt
Present Use Residential
Topography Curb & Gutter, Road: Paved
Accessibility See Remarks
Total Parking Spaces 4
Private Pool false
Building
Lot Description Curb & Gutter, Road: Paved
Story 3
Sewer Sewer: Connected
Water Culinary
Structure Type Stone,Cement Siding
New Construction Yes
Construction Status Und. Const.
Schools
Elementary Schools None/Other
Middle Schools None/Other
High Schools None/Other
Others
Senior Community No
Tax ID 68-049-0124
Acceptable Financing Cash, Conventional, FHA, VA Loan
Horse Property No
Listing Terms Cash, Conventional, FHA, VA Loan
Financing Conventional
Read Less Info
Want to know what your home might be worth? Contact us for a FREE valuation!

Our team is ready to help you sell your home for the highest possible price ASAP
Bought with Magnify Real Estate PLLC







