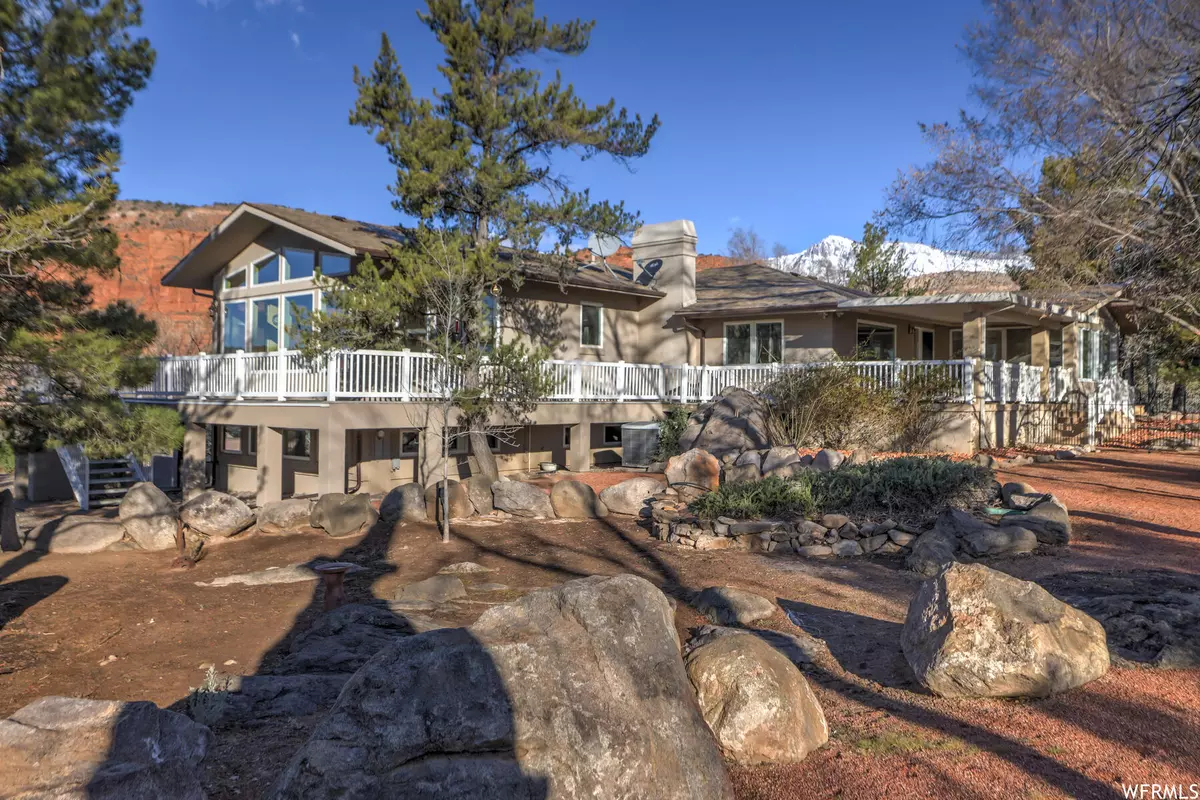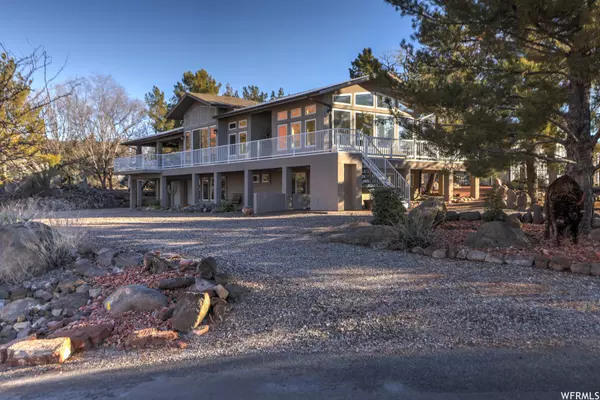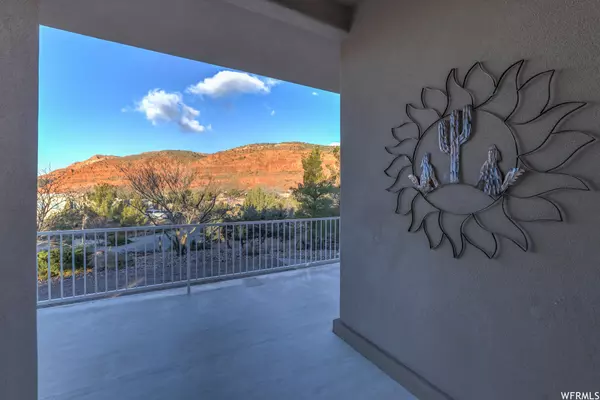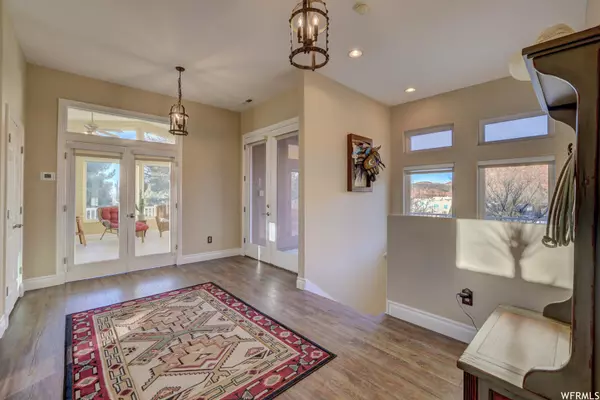$820,000
$848,000
3.3%For more information regarding the value of a property, please contact us for a free consultation.
3 Beds
3 Baths
4,093 SqFt
SOLD DATE : 04/03/2023
Key Details
Sold Price $820,000
Property Type Single Family Home
Sub Type Single Family Residence
Listing Status Sold
Purchase Type For Sale
Square Footage 4,093 sqft
Price per Sqft $200
Subdivision Silver Reef Est 1
MLS Listing ID 1861416
Sold Date 04/03/23
Style Rambler/Ranch
Bedrooms 3
Full Baths 3
Construction Status Blt./Standing
HOA Y/N No
Abv Grd Liv Area 2,529
Year Built 1993
Annual Tax Amount $6,453
Lot Size 0.640 Acres
Acres 0.64
Lot Dimensions 0.0x0.0x0.0
Property Description
Space, views and privacy, but yet be 10 minutes from town, this is your home. In the quiet little town of Leeds among the pines this home sits perched among the trees and views. Lots of big windows with a wrap around deck that brings the outside in. The top floor is really the main floor, which takes in all the majestic red rock views, it includes the owner's suite and bathroom, grand room, with fireplace, kitchen, dining and an amazing sunroom. The sunroom is the special place to just gaze at the views and relax with a book or having drinks with friends. The downstairs has two en-suites and an office, plus another grand room with a big fireplace. Lots of seating on each area of the deck above or below for getting privacy with comfort. It is truly a get away from the hustle and bustle of town. It is very quiet with lots of room for parking your RV, walking and taking a long hike or an ATV ride through the nature that surrounds you.
Location
State UT
County Washington
Area N Hrmny; Hrcn; Apple; Laverk
Zoning Single-Family
Rooms
Basement Daylight, Entrance, Full, Walk-Out Access
Primary Bedroom Level Floor: 1st
Master Bedroom Floor: 1st
Main Level Bedrooms 1
Interior
Interior Features Bar: Wet, Bath: Sep. Tub/Shower, Central Vacuum, Closet: Walk-In, Den/Office, Disposal, Great Room, Mother-in-Law Apt., Range/Oven: Free Stdng.
Heating Gas: Central
Cooling Central Air
Flooring Tile, Vinyl
Fireplaces Number 2
Fireplaces Type Insert
Equipment Fireplace Insert, Storage Shed(s)
Fireplace true
Window Features Full,Plantation Shutters,Shades
Appliance Ceiling Fan, Dryer, Gas Grill/BBQ, Microwave, Range Hood, Refrigerator, Washer
Exterior
Exterior Feature Awning(s), Lighting, Patio: Covered, Storm Doors, Walkout
Garage Spaces 3.0
Carport Spaces 2
Utilities Available Natural Gas Connected, Electricity Connected, Sewer: Septic Tank
View Y/N Yes
View Mountain(s)
Roof Type Asphalt
Present Use Single Family
Topography Cul-de-Sac, Fenced: Part, Road: Paved, Secluded Yard, Terrain, Flat, View: Mountain, Drip Irrigation: Auto-Full
Porch Covered
Total Parking Spaces 5
Private Pool false
Building
Lot Description Cul-De-Sac, Fenced: Part, Road: Paved, Secluded, View: Mountain, Drip Irrigation: Auto-Full
Story 2
Sewer Septic Tank
Water Culinary
Structure Type Stucco
New Construction No
Construction Status Blt./Standing
Schools
Elementary Schools Coral Canyon
Middle Schools Desert Hills Middle
High Schools Desert Hills
School District Washington
Others
Senior Community No
Tax ID 0245111
Acceptable Financing Cash, Conventional
Horse Property No
Listing Terms Cash, Conventional
Financing VA
Read Less Info
Want to know what your home might be worth? Contact us for a FREE valuation!

Our team is ready to help you sell your home for the highest possible price ASAP
Bought with Coldwell Banker Premier Realty








