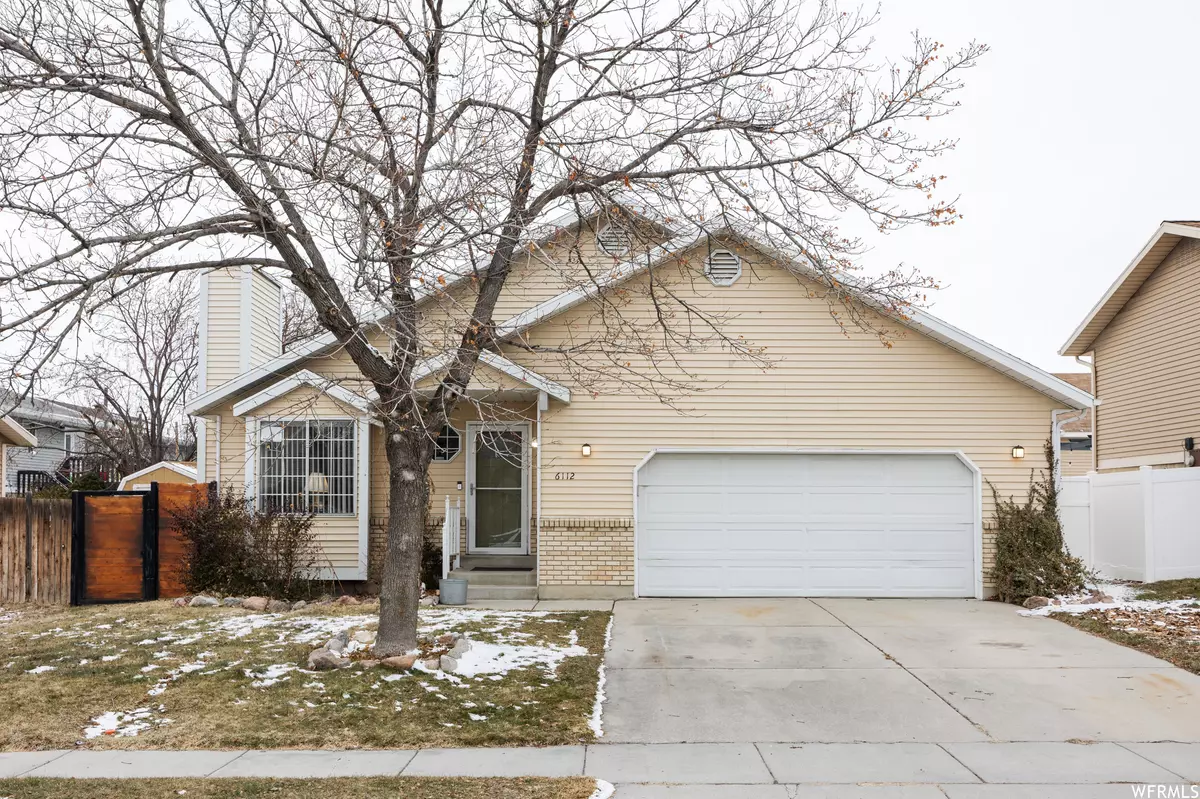$460,000
$470,000
2.1%For more information regarding the value of a property, please contact us for a free consultation.
4 Beds
2 Baths
2,186 SqFt
SOLD DATE : 04/04/2023
Key Details
Sold Price $460,000
Property Type Single Family Home
Sub Type Single Family Residence
Listing Status Sold
Purchase Type For Sale
Square Footage 2,186 sqft
Price per Sqft $210
Subdivision The Horizon Ph 5
MLS Listing ID 1859427
Sold Date 04/04/23
Style Rambler/Ranch
Bedrooms 4
Full Baths 2
Construction Status Blt./Standing
HOA Y/N No
Abv Grd Liv Area 1,127
Year Built 1987
Annual Tax Amount $2,495
Lot Size 5,227 Sqft
Acres 0.12
Lot Dimensions 0.0x0.0x0.0
Property Description
Nestled snugly on a quiet street in Taylorsville, this unassuming rambler may just have a few surprises for its next lucky inhabitants. Bathed in plenty of natural light and donning an open and welcoming feel throughout, it's the kind of home that lends itself to both quiet nights and lively gatherings. Vaulted ceilings add to the warm and airy quality of the main living space, and the updated kitchen is equal parts functional and cozy with plenty of cabinet space, stone countertops, and a monochromatic (read also : serene) style. Since 2019, the home has seen a new roof, as well as a new furnace and AC, so peace of mind is just a part of the package. A finished basement lends plenty of opportunity for guests or that added bit of space for your hobbies, home office, or a good movie night. Add to all that a tidy front yard, as well as a backyard perfectly suited to BBQing, lounging, and a good game of horseshoes, and we'd say this one is as good a match as any for your next home base. Square footage figures are provided as a courtesy estimate only. Buyer is advised to obtain an independent measurement. Agent Related to seller.
Location
State UT
County Salt Lake
Area Magna; Taylrsvl; Wvc; Slc
Zoning Single-Family
Rooms
Basement Full
Primary Bedroom Level Floor: 1st
Master Bedroom Floor: 1st
Main Level Bedrooms 3
Interior
Interior Features Range/Oven: Free Stdng.
Heating Gas: Radiant
Cooling Central Air
Flooring Carpet, Laminate, Tile
Fireplace false
Window Features Blinds
Appliance Ceiling Fan, Portable Dishwasher, Dryer, Range Hood, Refrigerator, Satellite Dish, Washer
Laundry Electric Dryer Hookup
Exterior
Exterior Feature Porch: Open, Storm Doors
Garage Spaces 2.0
Utilities Available Natural Gas Connected, Electricity Connected, Sewer Connected, Water Connected
Waterfront No
View Y/N No
Roof Type Asphalt
Present Use Single Family
Topography Fenced: Full, Sprinkler: Auto-Full
Porch Porch: Open
Parking Type Parking: Uncovered
Total Parking Spaces 2
Private Pool false
Building
Lot Description Fenced: Full, Sprinkler: Auto-Full
Faces East
Story 2
Sewer Sewer: Connected
Water Culinary
Structure Type Aluminum,Asphalt
New Construction No
Construction Status Blt./Standing
Schools
Elementary Schools Fox Hills
Middle Schools Kearns
High Schools Kearns
School District Granite
Others
Senior Community No
Tax ID 21-17-354-016
Acceptable Financing Cash, Conventional, FHA, VA Loan
Horse Property No
Listing Terms Cash, Conventional, FHA, VA Loan
Financing Conventional
Read Less Info
Want to know what your home might be worth? Contact us for a FREE valuation!

Our team is ready to help you sell your home for the highest possible price ASAP
Bought with Equity Real Estate (Advantage)








