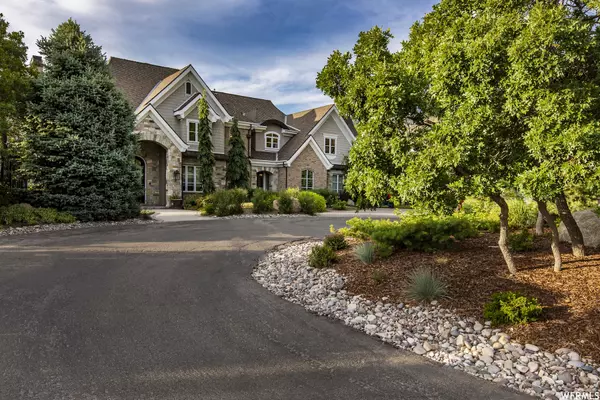$3,000,000
$3,250,000
7.7%For more information regarding the value of a property, please contact us for a free consultation.
8 Beds
10 Baths
10,166 SqFt
SOLD DATE : 02/24/2023
Key Details
Sold Price $3,000,000
Property Type Single Family Home
Sub Type Single Family Residence
Listing Status Sold
Purchase Type For Sale
Square Footage 10,166 sqft
Price per Sqft $295
Subdivision Pepperwood
MLS Listing ID 1844541
Sold Date 02/24/23
Style Stories: 2
Bedrooms 8
Full Baths 6
Half Baths 3
Three Quarter Bath 1
Construction Status Blt./Standing
HOA Fees $181/ann
HOA Y/N Yes
Abv Grd Liv Area 5,561
Year Built 2008
Annual Tax Amount $15,973
Lot Size 0.830 Acres
Acres 0.83
Lot Dimensions 0.0x0.0x0.0
Property Description
AUCTION BIDDING OPEN: Bidding ends January 23. Currently asking $3.25M. Showings Daily 1 to 4pm & by Appointment.. Video: https://bit.ly/3dWkklW . There are 2 tax ID's included in sale. 28-23-177-030 included in list price. Discover an architectural gem beyond compare in one of Salt Lake Valley's most prestigious gated communities. No expense or thought was spared in the construction of this Parade of Homes showcase piece, from the handcrafted brick exterior with stunning copper accents, to the barrel vaulted ceilings that soar over many of the interior rooms. The entry sets an elegant tone, with extensive custom woodworking designed to catch the eye and draw it to the formal living room's gothic windows and soaring vaulted ceiling. A meticulously-designed open floor plan ensures each fine finish is bathed in natural light from huge custom windows that frame breathtaking mountain and valley views beyond. Host in true luxury from the designer kitchen, at the breakfast bar with room for eight, or cozy kitchen nook for semi-formal dining. Outdoors, the treasures continue: an oversized wrap-around deck overlooks the picturesque valley, private pool, and manicured grounds. Swim in one of Utah's first zero-chemical pools, cozy up with cocktails or marshmallows by the firepit, or dine alfresco beneath the covered private patio. Comfort and luxury know no bounds in this palatial paradise. See attached remarks for even more features! Custom furniture! Square footage figures are provided as a courtesy estimate only and were obtained from appraiser. Buyer is advised to obtain an independent measurement. Buyer Broker compensation offered to licensed members of Wasatch Front Regional MLS Only. Agents who are members of other boards/MLS, please contact listing agent.
Location
State UT
County Salt Lake
Area Sandy; Alta; Snowbd; Granite
Zoning Single-Family
Rooms
Basement Daylight, Entrance, Full, Walk-Out Access
Primary Bedroom Level Floor: 1st
Master Bedroom Floor: 1st
Main Level Bedrooms 1
Interior
Interior Features Alarm: Fire, Bar: Wet, Bath: Master, Bath: Sep. Tub/Shower, Central Vacuum, Closet: Walk-In, Den/Office, Disposal, French Doors, Gas Log, Great Room, Intercom, Jetted Tub, Kitchen: Second, Kitchen: Updated, Oven: Double, Oven: Gas, Range: Gas, Range/Oven: Free Stdng., Vaulted Ceilings, Granite Countertops, Theater Room
Heating Forced Air, Gas: Central
Cooling Central Air
Flooring Carpet, Hardwood, Marble, Tile
Fireplaces Number 6
Fireplaces Type Fireplace Equipment, Insert
Equipment Alarm System, Fireplace Equipment, Fireplace Insert, Gazebo, Hot Tub, Workbench
Fireplace true
Window Features Part
Appliance Dryer, Gas Grill/BBQ, Microwave, Range Hood, Refrigerator, Washer, Water Softener Owned
Laundry Electric Dryer Hookup, Gas Dryer Hookup
Exterior
Exterior Feature Balcony, Basement Entrance, Bay Box Windows, Deck; Covered, Double Pane Windows, Entry (Foyer), Lighting, Patio: Covered, Walkout, Patio: Open
Garage Spaces 4.0
Pool Heated, In Ground, Electronic Cover
Community Features Clubhouse
Utilities Available Natural Gas Connected, Electricity Connected, Sewer Connected, Sewer: Public, Water Connected
Amenities Available Barbecue, Biking Trails, Clubhouse, Controlled Access, Gated, On Site Security, Management, Picnic Area, Playground, Pool, Security, Snow Removal, Tennis Court(s)
View Y/N Yes
View Mountain(s)
Roof Type Asphalt
Present Use Single Family
Topography Cul-de-Sac, Fenced: Full, Road: Paved, Secluded Yard, Sprinkler: Auto-Full, Terrain: Grad Slope, View: Mountain, Private
Porch Covered, Patio: Open
Total Parking Spaces 12
Private Pool true
Building
Lot Description Cul-De-Sac, Fenced: Full, Road: Paved, Secluded, Sprinkler: Auto-Full, Terrain: Grad Slope, View: Mountain, Private
Faces Southwest
Story 4
Sewer Sewer: Connected, Sewer: Public
Water Culinary
Structure Type Brick,Clapboard/Masonite,Stone,Stucco
New Construction No
Construction Status Blt./Standing
Schools
Elementary Schools Lone Peak
Middle Schools Indian Hills
High Schools Alta
School District Canyons
Others
HOA Name Dave Teerlink
Senior Community No
Tax ID 28-23-177-018
Security Features Fire Alarm
Acceptable Financing Cash, Conventional
Horse Property No
Listing Terms Cash, Conventional
Financing Cash
Read Less Info
Want to know what your home might be worth? Contact us for a FREE valuation!

Our team is ready to help you sell your home for the highest possible price ASAP
Bought with Ulrich REALTORS, Inc.








