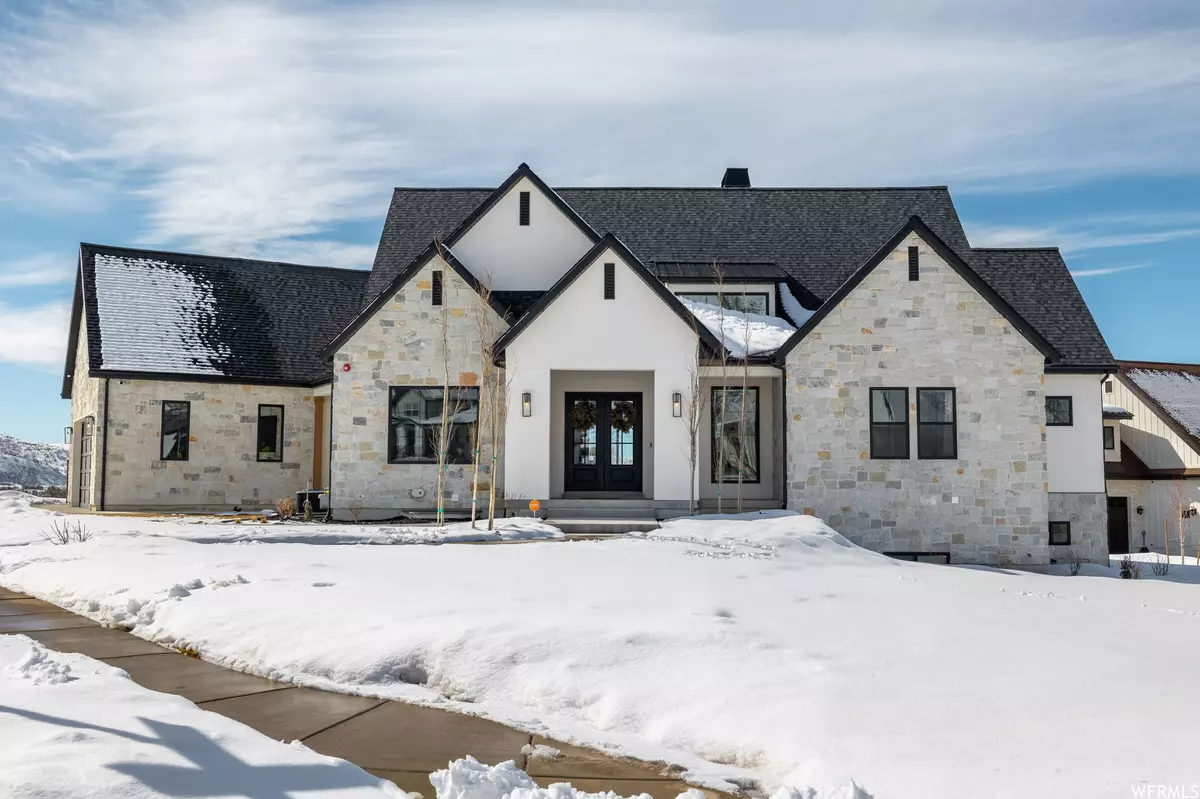$1,475,000
$1,500,000
1.7%For more information regarding the value of a property, please contact us for a free consultation.
5 Beds
5 Baths
5,700 SqFt
SOLD DATE : 04/03/2023
Key Details
Sold Price $1,475,000
Property Type Single Family Home
Sub Type Single Family Residence
Listing Status Sold
Purchase Type For Sale
Square Footage 5,700 sqft
Price per Sqft $258
Subdivision Four Seasons
MLS Listing ID 1865905
Sold Date 04/03/23
Style Rambler/Ranch
Bedrooms 5
Full Baths 4
Half Baths 1
Construction Status Blt./Standing
HOA Y/N No
Abv Grd Liv Area 2,800
Year Built 2021
Annual Tax Amount $1
Lot Size 0.450 Acres
Acres 0.45
Lot Dimensions 0.0x0.0x0.0
Property Description
Beautiful new build located in 4 Seasons of Woodland Hills. This home is situated on a large .45 acre corner lot. Fully landscaped w/ a sprinkler system and drip lines (front and back), terraced and fenced- with a large sandbox, RV pad, BBQ deck and covered patio/fireplace. -Extra oversized 3 car heated garage- Inside the main floor you will find this Rambler very spacious and roomy making use of premium quality finish materials including; Hardwood Floors, Soft close custom cabinets and built ins, as well as under cabinet lighting throughout the house. - Soaring 20 foot vaults in the great room w/ a 14 foot glass slider to access the back patio, a massive master suite complete with a freestanding tub and an oversized double shower, a tastefully designed kitchen w/ a commercial size fridge/freezer- professional line double ovens and a gas cooktop lined with a slab quartz backsplash. The basement of this home is the perfect hang out spot featuring 10 foot ceilings, large kitchenette and bar area, sunken theater room complete with in wall sound system, playroom area and 3 oversized bedrooms. Home includes automatic roller shades & lifetime fiber. This home is destined to thrill any buyer!
Location
State UT
County Utah
Area Payson; Elk Rg; Salem; Wdhil
Zoning Single-Family
Rooms
Basement Full
Primary Bedroom Level Floor: 1st
Master Bedroom Floor: 1st
Main Level Bedrooms 2
Interior
Interior Features Bar: Dry, Bath: Master, Closet: Walk-In, Den/Office, French Doors, Great Room, Oven: Double, Oven: Gas, Range: Countertop, Range: Down Vent, Range: Gas, Vaulted Ceilings, Theater Room, Video Door Bell(s), Video Camera(s), Smart Thermostat(s)
Heating Gas: Central, Hot Water
Cooling Central Air
Flooring Carpet, Hardwood
Fireplaces Number 2
Fireplaces Type Insert
Equipment Alarm System, Fireplace Insert, Window Coverings, Projector
Fireplace true
Window Features Shades
Appliance Ceiling Fan, Portable Dishwasher, Freezer, Microwave, Range Hood, Refrigerator
Laundry Electric Dryer Hookup, Gas Dryer Hookup
Exterior
Exterior Feature Awning(s), Deck; Covered, Entry (Foyer), Lighting, Patio: Covered, Sliding Glass Doors, Triple Pane Windows
Garage Spaces 3.0
Utilities Available Natural Gas Connected, Electricity Connected, Sewer Connected, Water Connected
View Y/N Yes
View Valley
Roof Type Asphalt,Metal
Present Use Single Family
Topography Corner Lot, Curb & Gutter, Fenced: Part, Sidewalks, Sprinkler: Auto-Full, Terrain, Flat, View: Valley, Drip Irrigation: Auto-Full
Accessibility Fully Accessible, Roll-In Shower, Single Level Living
Porch Covered
Total Parking Spaces 8
Private Pool false
Building
Lot Description Corner Lot, Curb & Gutter, Fenced: Part, Sidewalks, Sprinkler: Auto-Full, View: Valley, Drip Irrigation: Auto-Full
Faces Southeast
Story 2
Sewer Sewer: Connected
Water Culinary
Structure Type Stone,Stucco
New Construction No
Construction Status Blt./Standing
Schools
Elementary Schools Mt Loafer
Middle Schools Salem Jr
High Schools Salem Hills
School District Nebo
Others
Senior Community No
Tax ID 39-302-0006
Acceptable Financing Cash, Conventional, FHA, USDA Rural Development
Horse Property No
Listing Terms Cash, Conventional, FHA, USDA Rural Development
Financing Cash
Read Less Info
Want to know what your home might be worth? Contact us for a FREE valuation!

Our team is ready to help you sell your home for the highest possible price ASAP
Bought with Equity Real Estate (Prosper Group)








