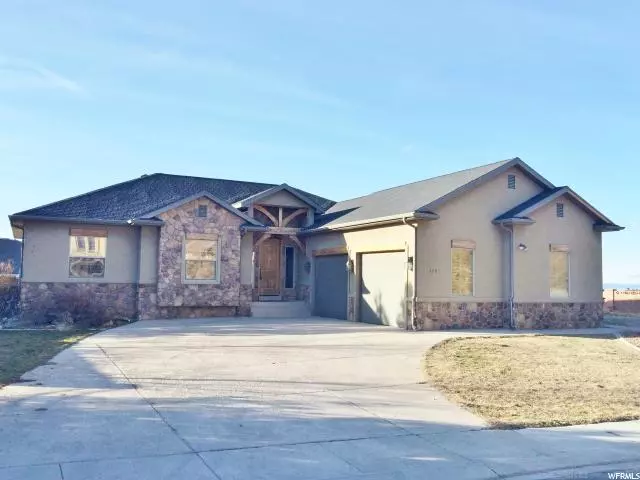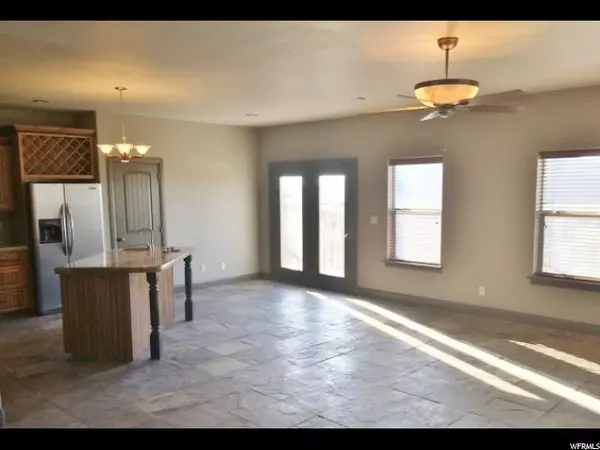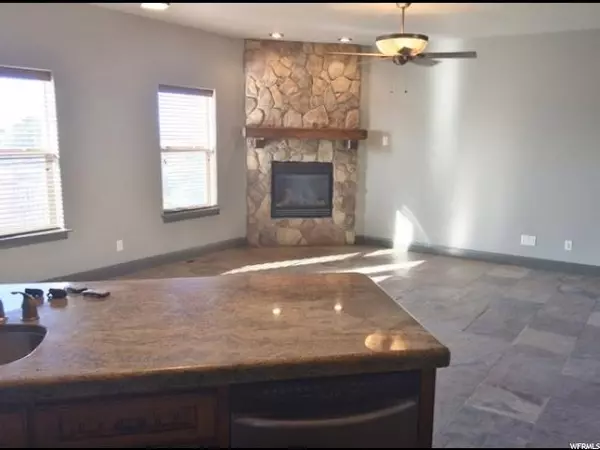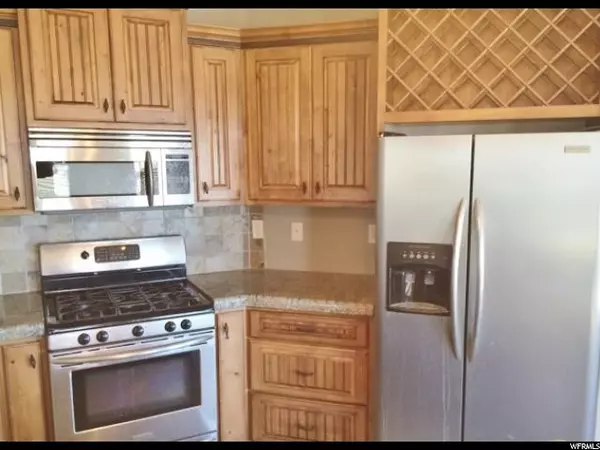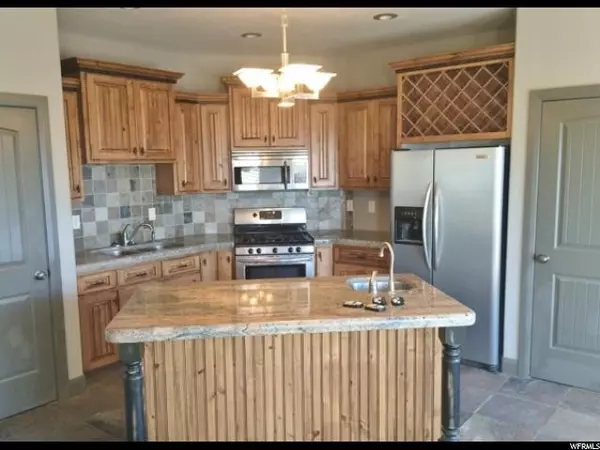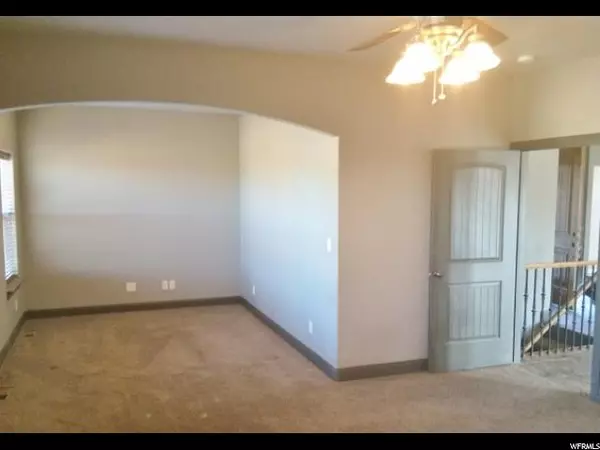$263,025
$240,000
9.6%For more information regarding the value of a property, please contact us for a free consultation.
5 Beds
3 Baths
3,835 SqFt
SOLD DATE : 04/11/2016
Key Details
Sold Price $263,025
Property Type Single Family Home
Sub Type Single Family Residence
Listing Status Sold
Purchase Type For Sale
Square Footage 3,835 sqft
Price per Sqft $68
MLS Listing ID 1365481
Sold Date 04/11/16
Style Rambler/Ranch
Bedrooms 5
Full Baths 3
Construction Status Blt./Standing
HOA Fees $15/mo
HOA Y/N Yes
Abv Grd Liv Area 1,922
Year Built 2009
Annual Tax Amount $1,702
Lot Size 0.290 Acres
Acres 0.29
Lot Dimensions 0.0x0.0x0.0
Property Description
VACANT**SHOW ANYTIME**THIS IS AN AUCTION PROPERTY** Rambler/ Ranch style home with 5 bedrooms and three baths. Master bath with separate jetted tub and shower, dual sinks and walk in closets. Large family room with gas log. Popular open style kitchen with staggered cabinets, granite counters, island with bar seating and slate flooring. Stainless appliances. Wet bar downstairs in second family room with walk out to cover patio area perfect for entertaining. Great location close to recreation. **MUST READ AGENT REMARKS FOR AVAILABILITY OPTIONS AND BIDDING PROCESS ON NEW AUCTION SITE!!
Location
State UT
County Iron
Area Cedar Cty; Enoch; Pintura
Rooms
Basement Full
Primary Bedroom Level Floor: 1st
Master Bedroom Floor: 1st
Main Level Bedrooms 3
Interior
Interior Features Bath: Master, Bath: Sep. Tub/Shower, Closet: Walk-In, Disposal, Gas Log, Jetted Tub, Range/Oven: Free Stdng., Granite Countertops
Heating Forced Air, Gas: Central
Cooling Central Air
Flooring Carpet, Slate
Fireplaces Number 2
Fireplace true
Exterior
Exterior Feature Balcony, Double Pane Windows, Patio: Covered, Walkout
Garage Spaces 2.0
View Y/N Yes
View Mountain(s)
Roof Type Asphalt
Present Use Single Family
Topography Road: Paved, Sidewalks, Terrain: Grad Slope, View: Mountain
Porch Covered
Total Parking Spaces 6
Private Pool false
Building
Lot Description Road: Paved, Sidewalks, Terrain: Grad Slope, View: Mountain
Story 2
Structure Type Stone,Stucco
New Construction No
Construction Status Blt./Standing
Schools
Elementary Schools Fiddler'S Canyon
Middle Schools Canyon View Middle
High Schools Canyon View
School District Iron
Others
HOA Name Ashdown Forest Homeowners
Senior Community No
Tax ID B-1761-0001-000A
Ownership REO/Bank Owned
Acceptable Financing See Remarks, Cash, Conventional
Horse Property No
Listing Terms See Remarks, Cash, Conventional
Financing Cash
Read Less Info
Want to know what your home might be worth? Contact us for a FREE valuation!

Our team is ready to help you sell your home for the highest possible price ASAP
Bought with NON-MLS



