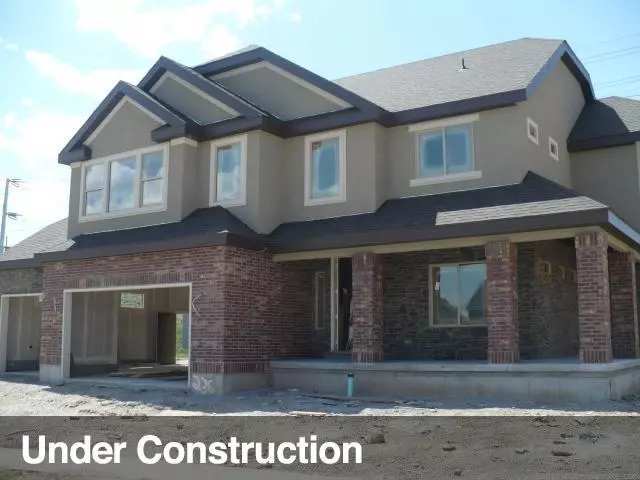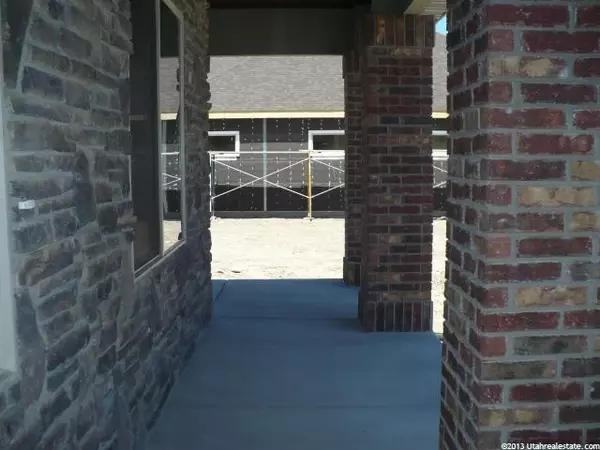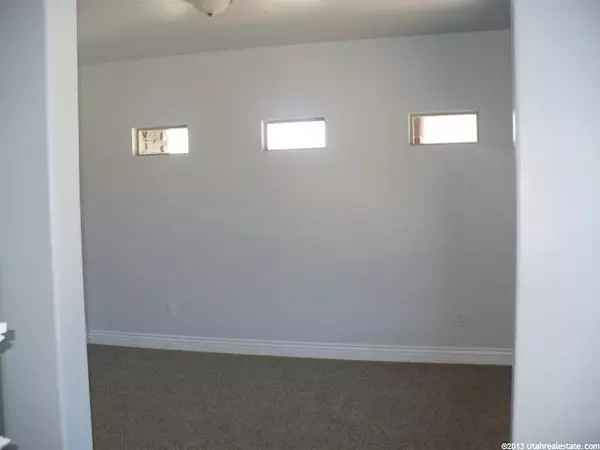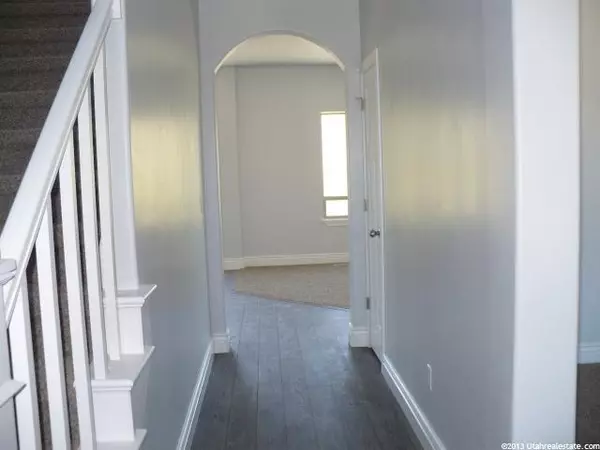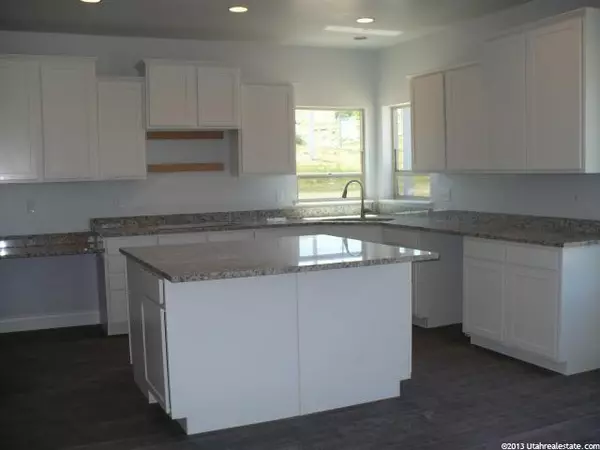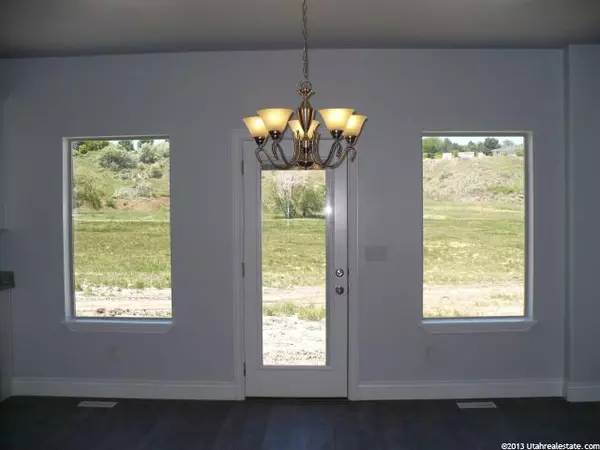$385,025
$382,600
0.6%For more information regarding the value of a property, please contact us for a free consultation.
4 Beds
3 Baths
4,099 SqFt
SOLD DATE : 07/30/2013
Key Details
Sold Price $385,025
Property Type Single Family Home
Sub Type Single Family Residence
Listing Status Sold
Purchase Type For Sale
Square Footage 4,099 sqft
Price per Sqft $93
Subdivision Parry Farms
MLS Listing ID 1160462
Sold Date 07/30/13
Style Stories: 2
Bedrooms 4
Full Baths 2
Half Baths 1
Construction Status Und. Const.
HOA Fees $17
HOA Y/N Yes
Abv Grd Liv Area 2,848
Year Built 2013
Annual Tax Amount $1
Lot Size 10,890 Sqft
Acres 0.25
Lot Dimensions 0.0x0.0x0.0
Property Description
Brand New Berkley Plan Under Construction. Huge wrap around coverd porch. Fully loaded: granite, white cabinets, built-in range & oven, awesome oversized island, closet organizer, built-in USB ports, wired for outdoor holiday lighting, upgraded carpet and pad, 20X20 tile, custom laminate wood (easy to clean & maintain),gorgeous hand rail, spacious master, loft up, fireplce,extra stone & brick, front landscape inc. Must see! 4k paid in closing costs w/ preferred lender. 1 Year Warranty. Wonderful Bluffdale community surrounded by custom homes, trail system & baseball diamond.
Location
State UT
County Salt Lake
Area Wj; Sj; Rvrton; Herriman; Bingh
Zoning Single-Family
Rooms
Basement Full
Primary Bedroom Level Floor: 2nd
Master Bedroom Floor: 2nd
Interior
Interior Features Bath: Sep. Tub/Shower, Closet: Walk-In, Gas Log, Oven: Wall, Range/Oven: Built-In, Granite Countertops
Heating Gas: Central
Cooling Central Air
Flooring Laminate, Tile
Fireplaces Number 1
Fireplaces Type Insert
Equipment Fireplace Insert
Fireplace true
Appliance Microwave
Exterior
Exterior Feature Double Pane Windows, Entry (Foyer), Lighting, Porch: Open
Garage Spaces 3.0
Utilities Available Natural Gas Connected, Electricity Connected, Sewer Connected, Sewer: Public, Water Connected
View Y/N Yes
View Mountain(s)
Roof Type Asphalt
Present Use Single Family
Topography Cul-de-Sac, Curb & Gutter, Sidewalks, Sprinkler: Auto-Part, View: Mountain
Accessibility Accessible Hallway(s)
Porch Porch: Open
Total Parking Spaces 3
Private Pool false
Building
Lot Description Cul-De-Sac, Curb & Gutter, Sidewalks, Sprinkler: Auto-Part, View: Mountain
Story 3
Sewer Sewer: Connected, Sewer: Public
Water Culinary, Secondary
Structure Type Brick,Stone,Stucco
New Construction Yes
Construction Status Und. Const.
Schools
Elementary Schools Bluffdale
Middle Schools South Hills
High Schools Riverton
School District Jordan
Others
HOA Name Travis Higbee
Senior Community No
Tax ID 33-15-252-031
Acceptable Financing Cash, Conventional, FHA, VA Loan
Horse Property No
Listing Terms Cash, Conventional, FHA, VA Loan
Financing Conventional
Read Less Info
Want to know what your home might be worth? Contact us for a FREE valuation!

Our team is ready to help you sell your home for the highest possible price ASAP
Bought with Gray & Associates Utah Real Estate Specialists PLLC



