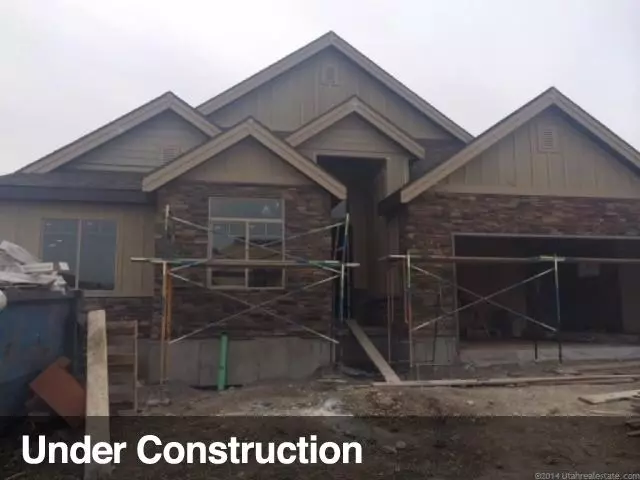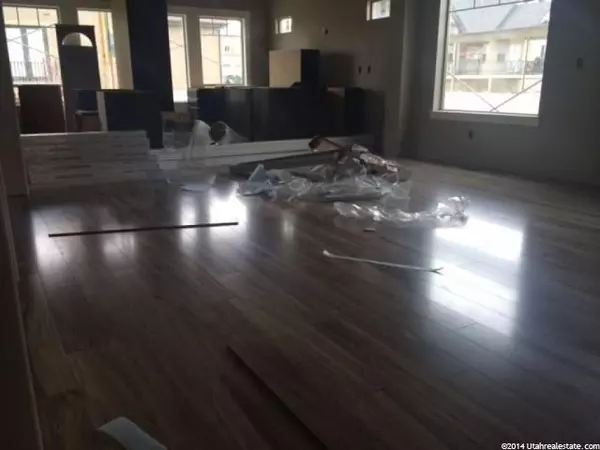$392,705
$391,660
0.3%For more information regarding the value of a property, please contact us for a free consultation.
4 Beds
3 Baths
4,700 SqFt
SOLD DATE : 05/01/2014
Key Details
Sold Price $392,705
Property Type Single Family Home
Sub Type Single Family Residence
Listing Status Sold
Purchase Type For Sale
Square Footage 4,700 sqft
Price per Sqft $83
Subdivision Parry Farms
MLS Listing ID 1213973
Sold Date 05/01/14
Style Rambler/Ranch
Bedrooms 4
Full Baths 2
Half Baths 1
Construction Status Und. Const.
HOA Fees $16
HOA Y/N Yes
Abv Grd Liv Area 2,350
Year Built 2014
Annual Tax Amount $1
Lot Size 0.270 Acres
Acres 0.27
Lot Dimensions 0.0x0.0x0.0
Property Description
This Craftsman Style Villa Plan just came back to Available Status. LAST Rambler in Parry Farms. Don't miss it! Truly a desirable location. $83 per sq foot (wow!), Gourmet kitchen, double wall oven, 5 burner gas range, built-in granite desk, 15'X 12' Covered Trex Deck, Electrical adds throughout, Fireplace, walk-in closets in all rooms, mud room w/ bench & cubbies, Custom flooring package w/ 20X20 tile & beautiful laminate wood. Home has versatily w/ use of sitting/dining/family. Great entertainment space! Home will finish by end of April. 3k in closing costs w/ preferred lender.
Location
State UT
County Salt Lake
Area Wj; Sj; Rvrton; Herriman; Bingh
Zoning Single-Family
Rooms
Basement Full
Primary Bedroom Level Floor: 2nd
Master Bedroom Floor: 2nd
Main Level Bedrooms 4
Interior
Interior Features Bath: Sep. Tub/Shower, Closet: Walk-In, Great Room, Oven: Double, Oven: Wall, Range: Gas, Range/Oven: Built-In, Vaulted Ceilings, Granite Countertops
Heating Forced Air, Gas: Central
Cooling Central Air
Flooring Carpet, Laminate, Tile
Fireplaces Number 1
Fireplaces Type Insert
Equipment Fireplace Insert
Fireplace true
Appliance Ceiling Fan, Microwave
Exterior
Exterior Feature Deck; Covered, Double Pane Windows, Entry (Foyer), Lighting
Garage Spaces 3.0
Utilities Available Natural Gas Connected, Electricity Connected, Sewer Connected, Sewer: Public, Water Connected
View Y/N No
Roof Type Asphalt
Present Use Single Family
Topography Cul-de-Sac, Curb & Gutter, Sprinkler: Auto-Part, Terrain, Flat
Accessibility Accessible Hallway(s)
Total Parking Spaces 3
Private Pool false
Building
Lot Description Cul-De-Sac, Curb & Gutter, Sprinkler: Auto-Part
Story 2
Sewer Sewer: Connected, Sewer: Public
Water Culinary, Secondary
Structure Type Stone,Stucco,Cement Siding
New Construction Yes
Construction Status Und. Const.
Schools
Elementary Schools Bluffdale
Middle Schools South Hills
High Schools Riverton
School District Jordan
Others
HOA Name Travis Higby
Senior Community No
Tax ID 33-15-229-012
Acceptable Financing Cash, Conventional, FHA, VA Loan
Horse Property No
Listing Terms Cash, Conventional, FHA, VA Loan
Financing Conventional
Read Less Info
Want to know what your home might be worth? Contact us for a FREE valuation!

Our team is ready to help you sell your home for the highest possible price ASAP
Bought with Summit Realty, Inc.



