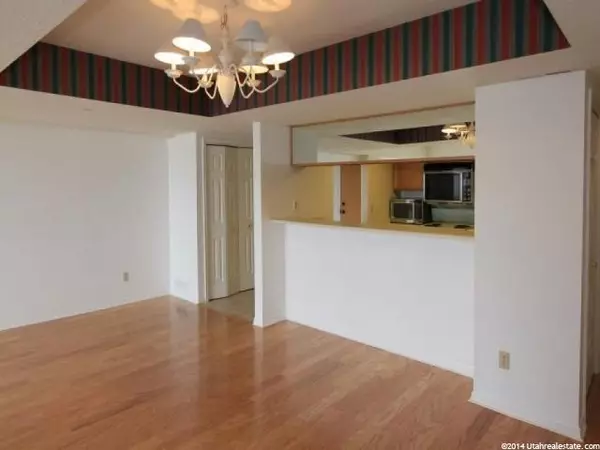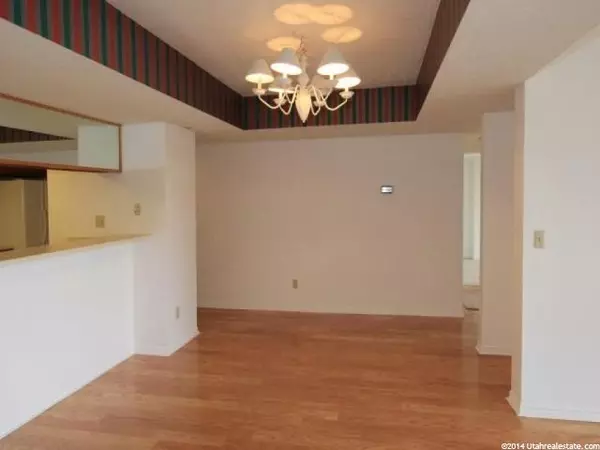$315,000
$339,000
7.1%For more information regarding the value of a property, please contact us for a free consultation.
2 Beds
2 Baths
1,376 SqFt
SOLD DATE : 08/07/2014
Key Details
Sold Price $315,000
Property Type Condo
Sub Type Condominium
Listing Status Sold
Purchase Type For Sale
Square Footage 1,376 sqft
Price per Sqft $228
Subdivision Bench Tower
MLS Listing ID 1240803
Sold Date 08/07/14
Style Condo; Middle Level
Bedrooms 2
Full Baths 1
Three Quarter Bath 1
Construction Status Blt./Standing
HOA Fees $315
HOA Y/N No
Abv Grd Liv Area 1,376
Year Built 1985
Annual Tax Amount $2,160
Lot Size 435 Sqft
Acres 0.01
Lot Dimensions 0.0x0.0x0.0
Property Description
Your chance to live in prestigious Bench Tower on the 4th floor and enjoy a beverage on your covered patio while overlooking the breathtaking panoramic views of Downtown SLC, the valley, Antelope Island & beyond - including stunning sunsets! One-of-a-kind 2-story glass enclosed "skyroom" (building's clubhouse) sits on top of building with fireplace & lounge, billiards area, full-kitchen, restrooms & spacious roof-top sun-deck overlooking city & emigration canyon. One dog or cat allowed under 25 lbs. Fitness/exercise room on 1st floor. Short walk to donner park & hogle zoo. Just a few minutes' drive to Research Park, UofU, hospitals; Foothill Village shopping center, Trax & downtown SLC. Large storage unit on parking level that measures 6' x 6' by 8' high. On-site resident building manager lives on 1st floor. Great Value Great Opportunity!
Location
State UT
County Salt Lake
Area Salt Lake City; Ft Douglas
Zoning Single-Family
Rooms
Basement None
Primary Bedroom Level Floor: 1st
Master Bedroom Floor: 1st
Main Level Bedrooms 2
Interior
Interior Features Alarm: Fire, Bath: Master, Closet: Walk-In, Disposal, Range/Oven: Free Stdng.
Heating Forced Air
Cooling Central Air
Flooring Carpet, Hardwood, Tile
Equipment Window Coverings
Fireplace false
Window Features Blinds,Full
Appliance Dryer, Microwave, Range Hood, Refrigerator, Washer
Exterior
Exterior Feature Deck; Covered
Garage Spaces 1.0
Community Features Clubhouse
Utilities Available Natural Gas Connected, Electricity Connected, Sewer Connected, Sewer: Public, Water Connected
View Y/N Yes
View Valley
Roof Type Flat
Present Use Residential
Topography Cul-de-Sac, Road: Paved, Sidewalks, Sprinkler: Auto-Full, Terrain: Hilly, View: Valley
Accessibility Accessible Elevator Installed, Accessible Entrance, Single Level Living, Customized Wheelchair Accessible
Total Parking Spaces 1
Private Pool false
Building
Lot Description Cul-De-Sac, Road: Paved, Sidewalks, Sprinkler: Auto-Full, Terrain: Hilly, View: Valley
Story 1
Sewer Sewer: Connected, Sewer: Public
Water Culinary
Structure Type Concrete
New Construction No
Construction Status Blt./Standing
Schools
Elementary Schools Indian Hills
Middle Schools Clayton
High Schools East
School District Salt Lake
Others
HOA Name Nick Lundstrom
Senior Community No
Tax ID 16-11-264-033
Security Features Fire Alarm
Acceptable Financing Cash, Conventional
Horse Property No
Listing Terms Cash, Conventional
Financing Conventional
Read Less Info
Want to know what your home might be worth? Contact us for a FREE valuation!

Our team is ready to help you sell your home for the highest possible price ASAP
Bought with Equity Real Estate (Solid)








