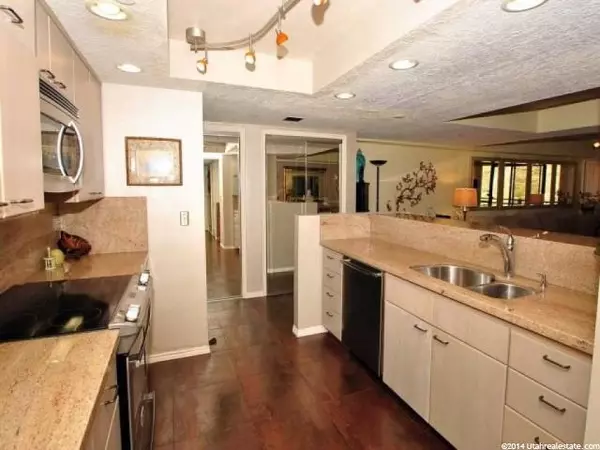$370,000
$379,000
2.4%For more information regarding the value of a property, please contact us for a free consultation.
2 Beds
2 Baths
1,391 SqFt
SOLD DATE : 10/30/2014
Key Details
Sold Price $370,000
Property Type Condo
Sub Type Condominium
Listing Status Sold
Purchase Type For Sale
Square Footage 1,391 sqft
Price per Sqft $265
Subdivision Bench Tower
MLS Listing ID 1260479
Sold Date 10/30/14
Style Condo; High Rise
Bedrooms 2
Full Baths 1
Three Quarter Bath 1
Construction Status Blt./Standing
HOA Fees $297/mo
HOA Y/N Yes
Abv Grd Liv Area 1,391
Year Built 1985
Annual Tax Amount $2,552
Lot Size 435 Sqft
Acres 0.01
Lot Dimensions 0.0x0.0x0.0
Property Description
Tastefully updated Bench Tower condo unit located on the eighth floor nestled in the east bench foothills overlooking the entire Salt Lake Valley. This unit has been updated with high grade granite and tiles throughout kitchen and bathrooms, new stainless appliances, fresh paint, and fixtures. The units living areas have oak hardwoods. Off the open kitchen is an in house laundry room including a mop/cleaning sink and storage. This unit is very open light and bright with French pocket doors. The Main bedroom is a wonderful on suite with two large closets, updated bathroom with double sinks and ample storage, and patio access. The second bedroom has been set up as multiple function room. It has French pocket door that gives an open feel if desired. the unit has a wonderful patio running almost the entire length of the unit creating a wonderful outdoor space to enjoy the sweeping valley views, magnificent lake sunsets, and wild life running about in the Red Butte Foothills. The unit comes with two parking space located directly in front of the elevators for great convenient access if loading groceries and personal effects. The unit has good interior storage and also has storage in front of the parking and a personal secured storage room. The common areas include a wonderfully top level entertaining space with full kitchen and bathrooms, pool table and incredible outdoor patio for entertaining. there is a nice gym to work out in level one. This is a wonderfully maintained and secured building.
Location
State UT
County Salt Lake
Area Salt Lake City; Ft Douglas
Zoning Single-Family
Direction Very last building top of Kennedy Drive
Rooms
Basement None
Primary Bedroom Level Floor: 1st
Master Bedroom Floor: 1st
Main Level Bedrooms 2
Interior
Interior Features Bath: Master, Disposal, Kitchen: Updated, Range/Oven: Free Stdng., Granite Countertops
Heating Forced Air, Gas: Central
Cooling Central Air
Flooring Hardwood, Tile
Fireplace false
Window Features Blinds
Laundry Electric Dryer Hookup
Exterior
Exterior Feature Balcony, Double Pane Windows, Entry (Foyer), Patio: Covered, Secured Building, Sliding Glass Doors
Garage Spaces 2.0
Community Features Clubhouse
Utilities Available Natural Gas Connected, Electricity Connected, Sewer Connected, Sewer: Public, Water Connected
View Y/N Yes
View Lake, Mountain(s), Valley
Roof Type Composition
Present Use Residential
Topography Cul-de-Sac, Curb & Gutter, Road: Paved, Sidewalks, Sprinkler: Auto-Full, Terrain: Mountain, View: Lake, View: Mountain, View: Valley
Accessibility Customized Wheelchair Accessible
Porch Covered
Total Parking Spaces 2
Private Pool false
Building
Lot Description Cul-De-Sac, Curb & Gutter, Road: Paved, Sidewalks, Sprinkler: Auto-Full, Terrain: Mountain, View: Lake, View: Mountain, View: Valley
Faces East
Story 1
Sewer Sewer: Connected, Sewer: Public
Water Culinary
Structure Type Concrete
New Construction No
Construction Status Blt./Standing
Schools
Elementary Schools Indian Hills
Middle Schools Clayton
High Schools East
School District Salt Lake
Others
HOA Name Burt Page 8013301426
Senior Community No
Tax ID 16-11-264-070
Acceptable Financing Cash, Conventional
Horse Property No
Listing Terms Cash, Conventional
Financing Cash
Read Less Info
Want to know what your home might be worth? Contact us for a FREE valuation!

Our team is ready to help you sell your home for the highest possible price ASAP
Bought with Plumb & Company Realtors LLP








