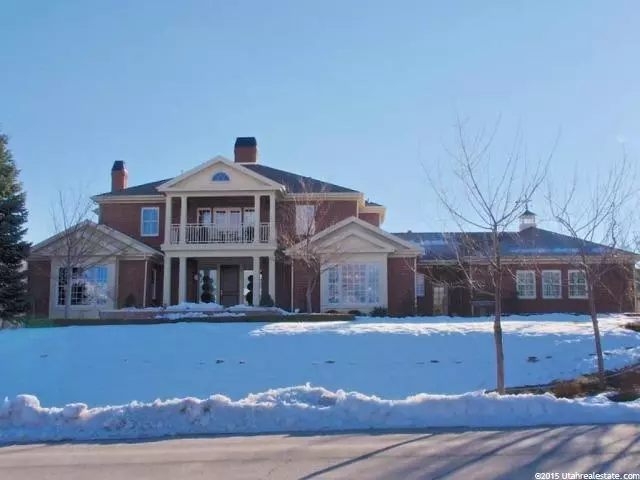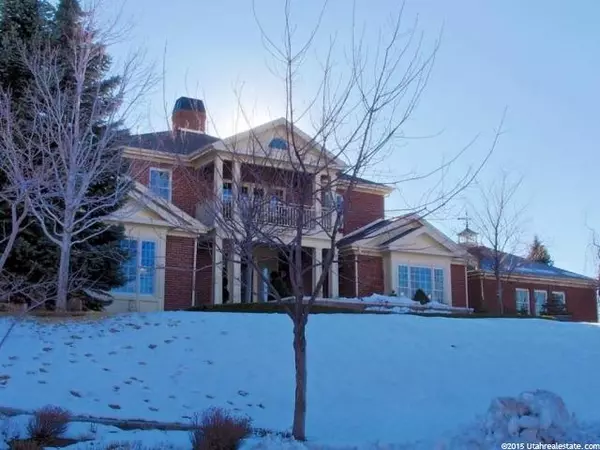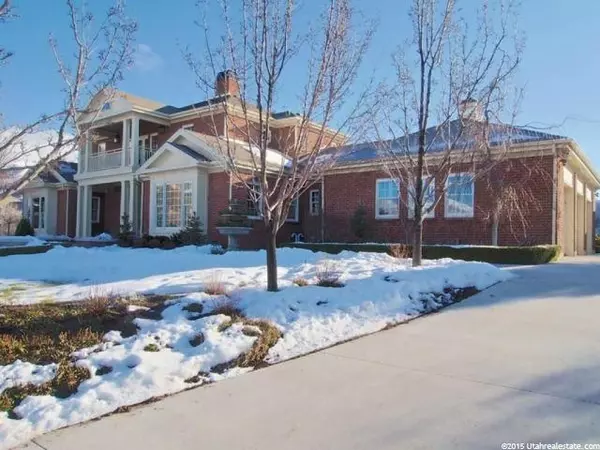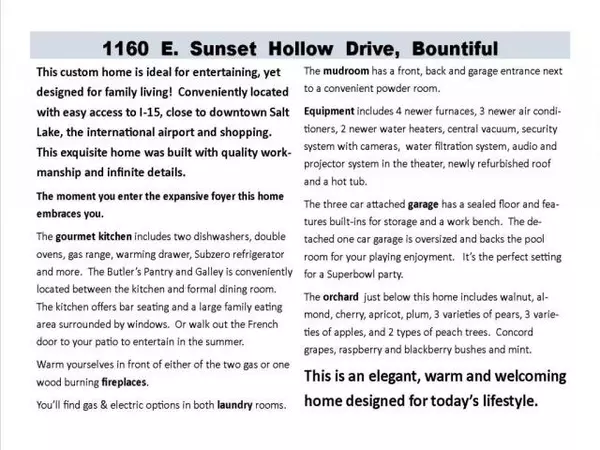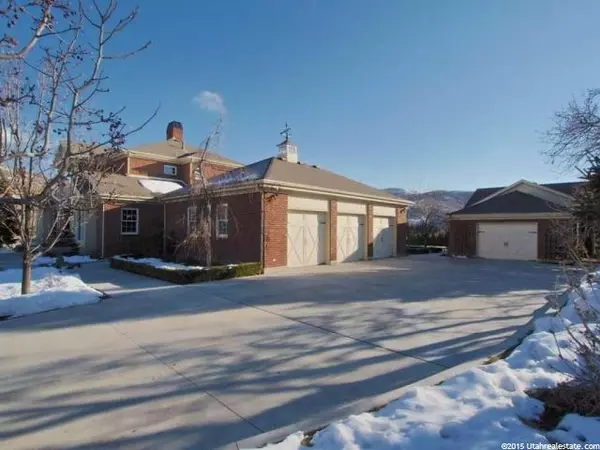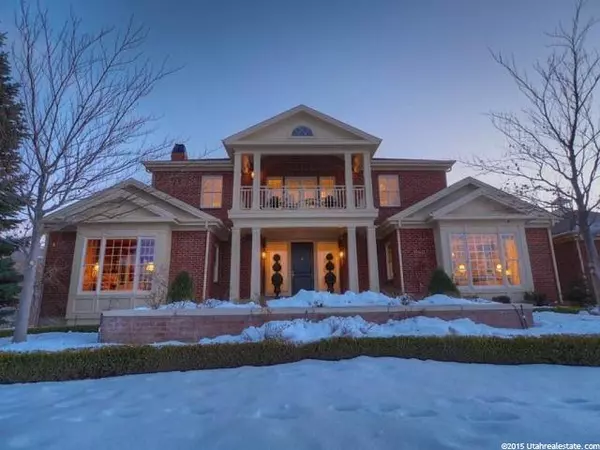$1,200,000
$1,200,000
For more information regarding the value of a property, please contact us for a free consultation.
5 Beds
6 Baths
9,004 SqFt
SOLD DATE : 03/18/2015
Key Details
Sold Price $1,200,000
Property Type Single Family Home
Sub Type Single Family Residence
Listing Status Sold
Purchase Type For Sale
Square Footage 9,004 sqft
Price per Sqft $133
Subdivision Sunset Hollow
MLS Listing ID 1278060
Sold Date 03/18/15
Style Stories: 2
Bedrooms 5
Full Baths 4
Half Baths 2
Construction Status Blt./Standing
HOA Fees $12/ann
HOA Y/N Yes
Abv Grd Liv Area 5,559
Year Built 1997
Annual Tax Amount $7,300
Lot Size 1.130 Acres
Acres 1.13
Lot Dimensions 0.0x0.0x0.0
Property Description
CUSTOM DREAM HOME! Exceptional craftsmanship is found throughout this stately home snuggled in the foothills of Bountiful. The children's wing boasts 4 bedrooms, 2 full baths, a game area, a family room with fireplace and two balconies. The main level is perfect for entertaining with both a formal living and large formal dining room. The gourmet kitchen off the great room features a full butler's pantry and service galley, sub-zero refirgerator, 2 dishwashers and the eating area off the kitchen is framed in windows, offering unparalleled mountain views. The main floor master is a spa-like respite from the world. Downstairs you'll discover an executive office, a playroom complete with playhouse, the gym, craft room, theatre, and plenty of storage. The main floor sf includes the pool room with brick flooring is located behind the detached garage. This luxury home sits on 1.13 magnificent acres with stunning views shared with nature. The amenities of this house are too numerous to list, so view the photo tour where a detailed flyer has been included.
Location
State UT
County Davis
Area Bntfl; Nsl; Cntrvl; Wdx; Frmtn
Zoning Single-Family
Rooms
Basement Full
Primary Bedroom Level Floor: 1st
Master Bedroom Floor: 1st
Main Level Bedrooms 1
Interior
Interior Features Alarm: Security, Bath: Master, Bath: Sep. Tub/Shower, Central Vacuum, Closet: Walk-In, Den/Office, Disposal, Gas Log, Great Room, Oven: Double, Oven: Wall, Range: Countertop, Range: Gas, Granite Countertops
Heating Forced Air, Gas: Central
Cooling Central Air
Flooring Carpet, Hardwood, Tile
Fireplaces Number 3
Equipment Alarm System, Hot Tub, Workbench, Projector
Fireplace true
Window Features Blinds,Drapes,Plantation Shutters,Shades
Appliance Range Hood, Refrigerator
Laundry Electric Dryer Hookup, Gas Dryer Hookup
Exterior
Exterior Feature Balcony, Basement Entrance, Deck; Covered, Double Pane Windows, Entry (Foyer), Lighting, Porch: Open
Garage Spaces 4.0
Utilities Available Natural Gas Connected, Electricity Connected, Sewer Connected, Sewer: Public, Water Connected
View Y/N Yes
View Mountain(s), Valley
Roof Type Asphalt
Present Use Single Family
Topography Curb & Gutter, Road: Paved, Sprinkler: Auto-Full, Terrain, Flat, Terrain: Mountain, View: Mountain, View: Valley, Private
Porch Porch: Open
Total Parking Spaces 4
Private Pool false
Building
Lot Description Curb & Gutter, Road: Paved, Sprinkler: Auto-Full, Terrain: Mountain, View: Mountain, View: Valley, Private
Story 3
Sewer Sewer: Connected, Sewer: Public
Water Culinary
Structure Type Brick
New Construction No
Construction Status Blt./Standing
Schools
Elementary Schools Boulton
Middle Schools Mueller Park
High Schools Woods Cross
School District Davis
Others
HOA Name Carl Loveridge
Senior Community No
Tax ID 01-201-0102
Security Features Security System
Acceptable Financing Cash, Conventional
Horse Property No
Listing Terms Cash, Conventional
Financing Conventional
Read Less Info
Want to know what your home might be worth? Contact us for a FREE valuation!

Our team is ready to help you sell your home for the highest possible price ASAP
Bought with Century 21 Everest



