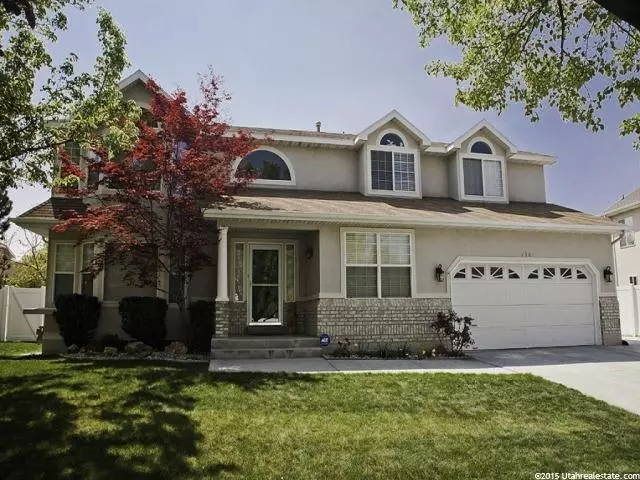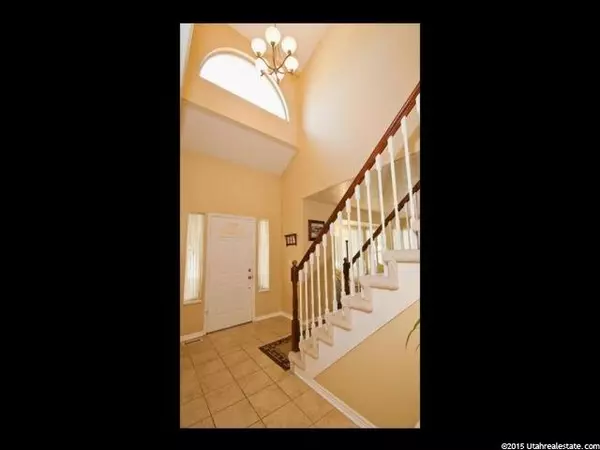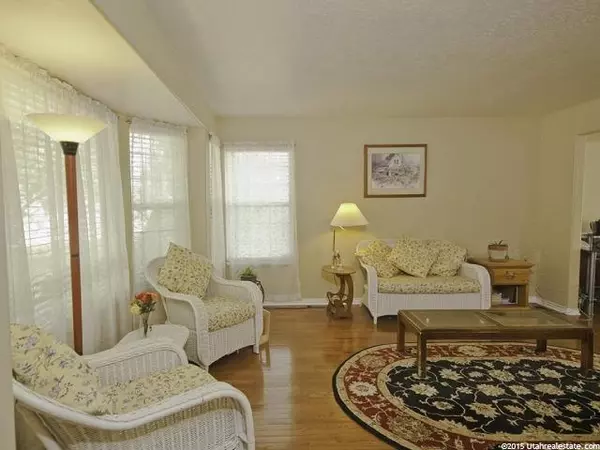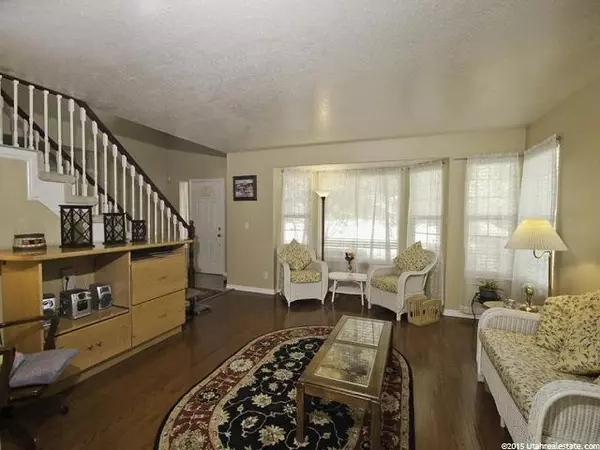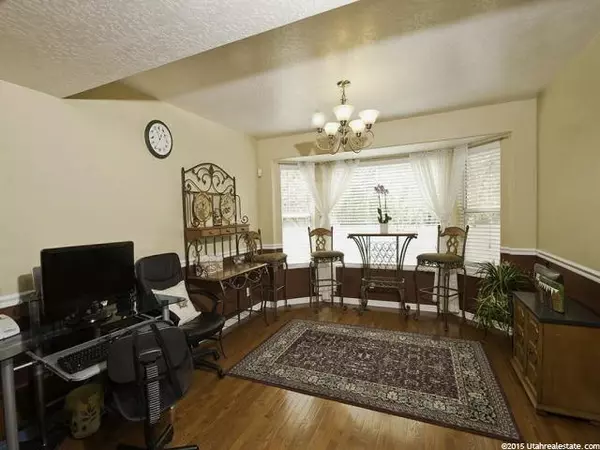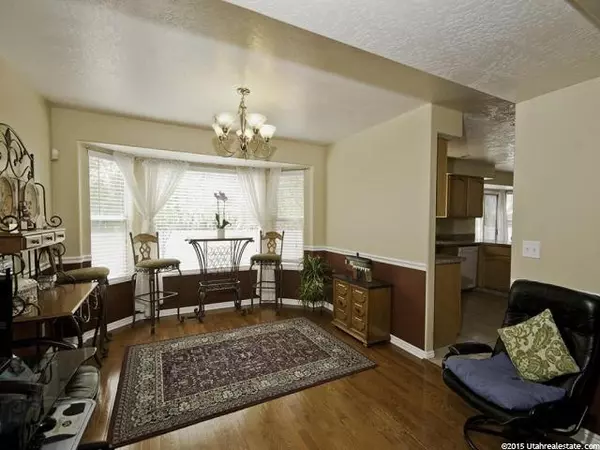$421,000
$433,900
3.0%For more information regarding the value of a property, please contact us for a free consultation.
6 Beds
4 Baths
4,050 SqFt
SOLD DATE : 06/18/2015
Key Details
Sold Price $421,000
Property Type Single Family Home
Sub Type Single Family Residence
Listing Status Sold
Purchase Type For Sale
Square Footage 4,050 sqft
Price per Sqft $103
Subdivision Cranberry Hill
MLS Listing ID 1296756
Sold Date 06/18/15
Style Stories: 2
Bedrooms 6
Full Baths 2
Half Baths 1
Three Quarter Bath 1
Construction Status Blt./Standing
HOA Y/N No
Abv Grd Liv Area 2,682
Year Built 1995
Annual Tax Amount $2,666
Lot Size 8,276 Sqft
Acres 0.19
Lot Dimensions 0.0x0.0x0.0
Property Description
Wow, what a rare gem in a desirable neighborhood. Conveniently located near shops, Trax, and I-15. This home is one of the few bigger homes in the area with lots of upgrades. This 2 story home has it all. Tall entry way, 3-tone paint, tile and hardwood floorings, vaulted ceilings, and much more. Come home to a spacious living room with bay window, and an extra bedroom on main which can also be use as an office, modern style family room with soaring 20 foot ceiling with lots of windows to let in the sun and a grand fireplace for you to enjoy. Gourmet kitchen with granite counters and lots of cabinets. Four spacious bedrooms upstairs including master bedroom with grand master bath, separate shower, jetted tub, and walk-in closet. Basement has more rooms to grow with second family room, one bedroom, a large storage room which can be finished into another bedroom plus an enchanted children's playroom which is a kid's dream with built in castle and secret passage ways. Come out to the backyard and you will find a professionally landscaped yard with matured trees, fruit trees, vegetable gardens, a nice deck and beautiful design brick patio with fire pit for you to enjoy those evening barbeques and gatherings. This home is a must see. Come make this yours. Square footage provided as a courtesy. Buyer's agent to verify all.
Location
State UT
County Salt Lake
Area Sandy; Draper; Granite; Wht Cty
Zoning Single-Family
Rooms
Basement Full, See Remarks
Primary Bedroom Level Floor: 2nd
Master Bedroom Floor: 2nd
Main Level Bedrooms 1
Interior
Interior Features See Remarks, Bath: Sep. Tub/Shower, Closet: Walk-In, Disposal, Jetted Tub, Laundry Chute, Range/Oven: Free Stdng., Vaulted Ceilings, Granite Countertops
Heating Forced Air, Gas: Central
Cooling Central Air
Flooring Carpet, Hardwood, Tile
Fireplaces Number 1
Fireplaces Type Insert
Equipment Fireplace Insert, Window Coverings
Fireplace true
Window Features Blinds
Appliance Ceiling Fan, Range Hood, Refrigerator, Water Softener Owned
Laundry Electric Dryer Hookup
Exterior
Exterior Feature Bay Box Windows, Double Pane Windows, Entry (Foyer), Lighting, Storm Doors
Garage Spaces 2.0
Utilities Available Natural Gas Connected, Electricity Connected, Sewer Connected, Sewer: Public, Water Connected
View Y/N No
Roof Type Asphalt
Present Use Single Family
Topography Curb & Gutter, Fenced: Full, Road: Paved, Sidewalks, Sprinkler: Auto-Full, Terrain, Flat
Accessibility Accessible Doors, Accessible Hallway(s), Accessible Electrical and Environmental Controls
Total Parking Spaces 7
Private Pool false
Building
Lot Description Curb & Gutter, Fenced: Full, Road: Paved, Sidewalks, Sprinkler: Auto-Full
Story 3
Sewer Sewer: Connected, Sewer: Public
Water Culinary
Structure Type Stone,Stucco
New Construction No
Construction Status Blt./Standing
Schools
Elementary Schools Crescent
Middle Schools Mount Jordan
High Schools Alta
School District Canyons
Others
Senior Community No
Tax ID 28-19-328-002
Acceptable Financing Cash, Conventional, FHA, VA Loan
Horse Property No
Listing Terms Cash, Conventional, FHA, VA Loan
Financing Conventional
Read Less Info
Want to know what your home might be worth? Contact us for a FREE valuation!

Our team is ready to help you sell your home for the highest possible price ASAP
Bought with Realtypath LLC



