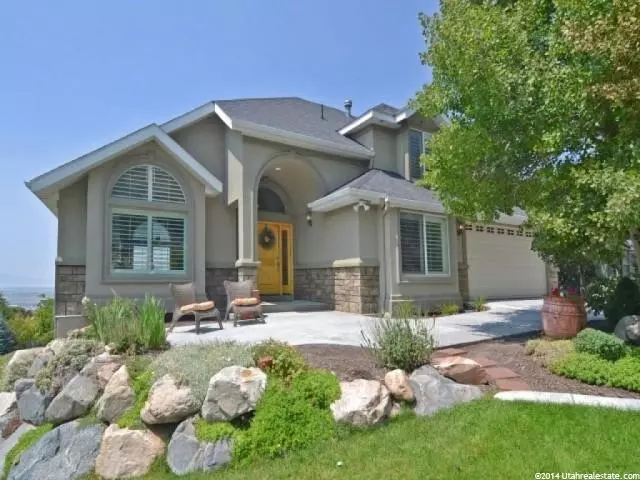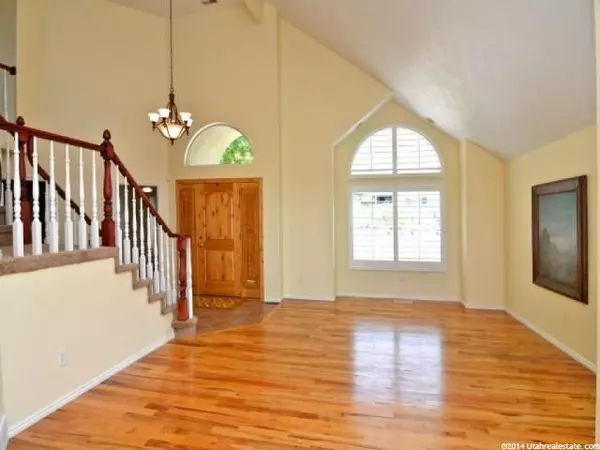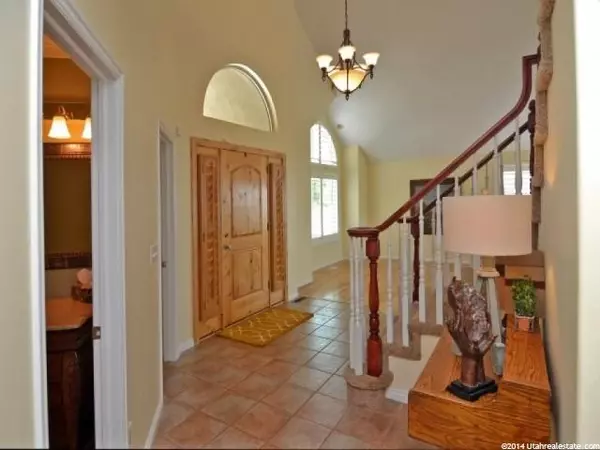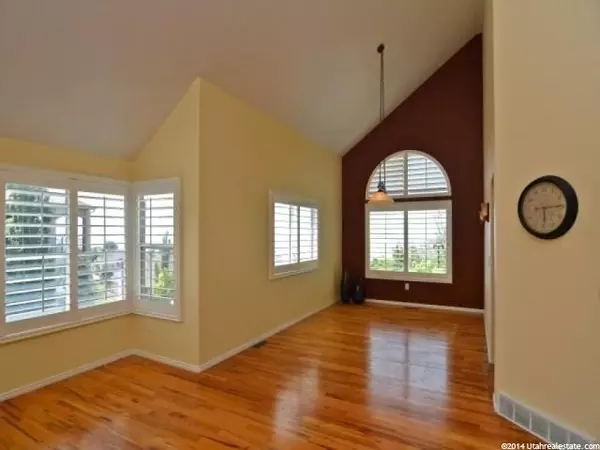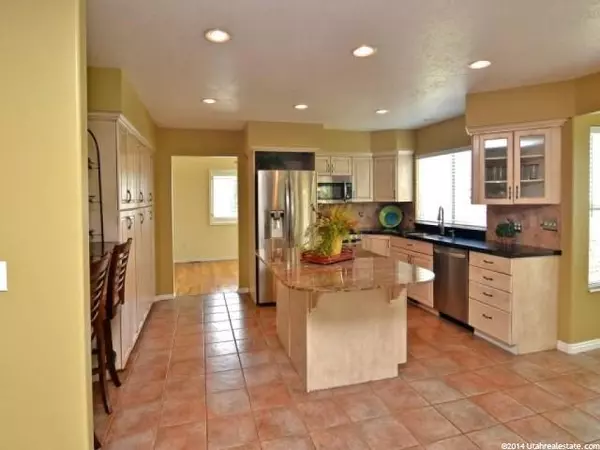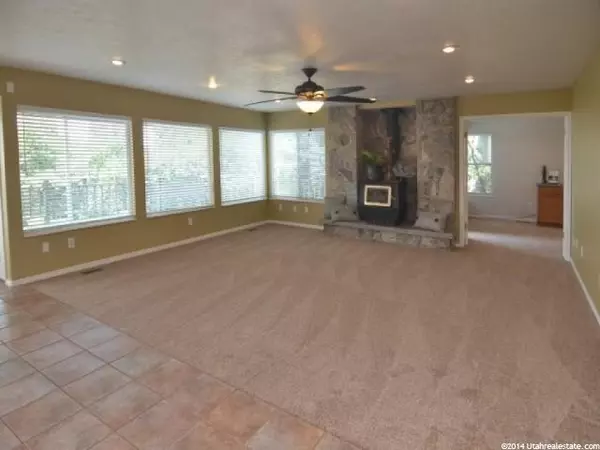$510,000
$529,800
3.7%For more information regarding the value of a property, please contact us for a free consultation.
6 Beds
4 Baths
5,680 SqFt
SOLD DATE : 03/26/2015
Key Details
Sold Price $510,000
Property Type Single Family Home
Sub Type Single Family Residence
Listing Status Sold
Purchase Type For Sale
Square Footage 5,680 sqft
Price per Sqft $89
Subdivision Bridlewood
MLS Listing ID 1245774
Sold Date 03/26/15
Style Stories: 2
Bedrooms 6
Full Baths 3
Half Baths 1
Construction Status Blt./Standing
HOA Y/N No
Abv Grd Liv Area 3,323
Year Built 1991
Annual Tax Amount $2,890
Lot Size 0.410 Acres
Acres 0.41
Lot Dimensions 0.0x0.0x0.0
Property Description
WOW! REDUCED 30K! BRING OFFERS! AMAZING PRICE and GREAT VALUE at $93 PSF on this East Bench Beauty with NEW PAINT AND CARPET THROUGHOUT! SPECTACULAR VIEWS of the Mountains and Valley! TONS OF STORAGE! Spacious, open floor plan flows thru Vaulted Living Room & Formal Dining w/Beautiful Hardwood Floors! Gourmet Kitchen with Stainless Steel Appliances, Gorgeous Granite, Large Island, lots of Cabinets & Storage! Large Dining area and Great Room that walks out to relax on the inviting Wrap Around Covered Deck! Large Craft/Computer Room! Spacious, Romantic Master Suite w/Sitting area boasts HUGE VIEWS of the Valley and Lovely Bath w/Granite, Dbl Sinks, Sep Shower & Luxurious Oversized Jetted Tub! Large Secondary Bedrooms with Walk-in Closets and Window Seats! 2 Laundry Rooms, Lg Unfinished Room under Garage is Great for Home Theatre, Workout Rm or Huge Storage Rm! Daylight Basement w/Large Family Room is plumbed for Wet Bar or Small Kitchen and Walks out to Huge Backyard w/Lighted SPORTS COURT & Drinking Fountain, Grass to Run and Play on, some Oak for privacy, and Relaxing Large working Hot Tub! This home is Very Comfortable for a Family & Great for Entertaining! MUST SEE! 10 Min from SLC, 15 to Airport! Computer Rm can be converted back into 3rd Car Garage, as was intended in the original house plans! Call Agent for your private showing today!
Location
State UT
County Davis
Area Bntfl; Nsl; Cntrvl; Wdx; Frmtn
Zoning Single-Family
Rooms
Basement Daylight, Full
Primary Bedroom Level Floor: 2nd
Master Bedroom Floor: 2nd
Main Level Bedrooms 1
Interior
Interior Features Alarm: Security, Bath: Master, Bath: Sep. Tub/Shower, Central Vacuum, Closet: Walk-In, Den/Office, Disposal, Great Room, Jetted Tub, Oven: Gas, Range/Oven: Built-In, Vaulted Ceilings, Granite Countertops
Heating Forced Air, Gas: Central
Cooling Central Air
Flooring Carpet, Hardwood, Tile
Fireplaces Number 1
Fireplaces Type Fireplace Equipment
Equipment Basketball Standard, Fireplace Equipment, Hot Tub, Storage Shed(s)
Fireplace true
Window Features Blinds,Drapes,Part
Appliance Ceiling Fan, Microwave, Range Hood, Refrigerator, Water Softener Owned
Laundry Electric Dryer Hookup
Exterior
Exterior Feature Basement Entrance, Bay Box Windows, Deck; Covered, Double Pane Windows, Entry (Foyer), Out Buildings, Lighting, Patio: Covered, Walkout
Garage Spaces 2.0
Utilities Available Natural Gas Connected, Electricity Connected, Sewer Connected, Water Connected
View Y/N Yes
View Lake, Mountain(s), Valley
Roof Type Asphalt
Present Use Single Family
Topography Curb & Gutter, Fenced: Part, Sidewalks, Sprinkler: Auto-Full, Terrain, Flat, Terrain: Grad Slope, View: Lake, View: Mountain, View: Valley, Wooded
Porch Covered
Total Parking Spaces 7
Private Pool false
Building
Lot Description Curb & Gutter, Fenced: Part, Sidewalks, Sprinkler: Auto-Full, Terrain: Grad Slope, View: Lake, View: Mountain, View: Valley, Wooded
Faces East
Story 3
Sewer Sewer: Connected
Water Culinary
Structure Type Stone,Stucco
New Construction No
Construction Status Blt./Standing
Schools
Elementary Schools Adelaide
Middle Schools South Davis
High Schools Woods Cross
School District Davis
Others
Senior Community No
Tax ID 01-156-0029
Security Features Security System
Acceptable Financing Conventional, FHA, VA Loan
Horse Property No
Listing Terms Conventional, FHA, VA Loan
Financing Conventional
Read Less Info
Want to know what your home might be worth? Contact us for a FREE valuation!

Our team is ready to help you sell your home for the highest possible price ASAP
Bought with Century 21 Everest



