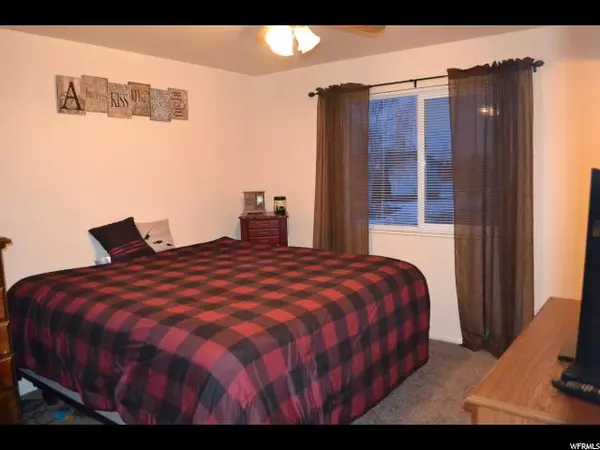$169,000
$169,400
0.2%For more information regarding the value of a property, please contact us for a free consultation.
5 Beds
3 Baths
2,376 SqFt
SOLD DATE : 08/19/2016
Key Details
Sold Price $169,000
Property Type Single Family Home
Sub Type Single Family Residence
Listing Status Sold
Purchase Type For Sale
Square Footage 2,376 sqft
Price per Sqft $71
Subdivision Westwood Hills
MLS Listing ID 1355585
Sold Date 08/19/16
Style Rambler/Ranch
Bedrooms 5
Full Baths 1
Half Baths 2
Construction Status Blt./Standing
HOA Y/N No
Abv Grd Liv Area 1,188
Year Built 1962
Annual Tax Amount $809
Lot Size 10,018 Sqft
Acres 0.23
Lot Dimensions 0.0x0.0x0.0
Property Description
BACK ON THE MARKET! Buyers financing failed. Wonderful 5 bedroom 3 bathroom home.Fresh coat of paint on the front door & shed. Close to shopping and schools. Has been updated and is clean! Nice a spacious kitchen with natural light and lots of counter space! Nice sized bedrooms with vinyl windows throughout. Master bedroom has a half bath and could add a shower. Spacious family room has a wood burning stove that's great to keep utilities low and a sliding door out to your back patio. Huge family room downstairs is great for entertaining. Also had a nice storage room in the basement. Yard is fully fenced and has a wide gate on the south end to get your trailer, or toys in the backyard easily. Call to schedule your appointment before its gone!
Location
State UT
County Box Elder
Area Brigham City; Perry; Mantua
Zoning Single-Family
Rooms
Basement Daylight, Full
Primary Bedroom Level Floor: 1st
Master Bedroom Floor: 1st
Main Level Bedrooms 3
Interior
Interior Features Bath: Master, Disposal, Floor Drains, Kitchen: Updated, Range: Gas, Range/Oven: Free Stdng.
Heating Forced Air, Gas: Central, Wood
Cooling Central Air
Flooring Carpet, Hardwood, Linoleum, Tile
Fireplaces Number 1
Fireplaces Type Insert
Equipment Fireplace Insert, Play Gym, Swing Set, Window Coverings, Wood Stove, Workbench
Fireplace true
Window Features Blinds,Drapes
Appliance Ceiling Fan, Microwave, Refrigerator, Water Softener Owned
Laundry Electric Dryer Hookup
Exterior
Exterior Feature Double Pane Windows, Entry (Foyer), Sliding Glass Doors
Carport Spaces 1
Utilities Available Natural Gas Connected, Electricity Connected, Sewer Connected, Sewer: Public, Water Connected
Waterfront No
View Y/N Yes
View Mountain(s)
Roof Type Asphalt
Present Use Single Family
Topography Curb & Gutter, Fenced: Full, Sidewalks, Sprinkler: Auto-Full, View: Mountain
Parking Type Covered
Total Parking Spaces 4
Private Pool false
Building
Lot Description Curb & Gutter, Fenced: Full, Sidewalks, Sprinkler: Auto-Full, View: Mountain
Faces West
Story 2
Sewer Sewer: Connected, Sewer: Public
Water Culinary
Structure Type Aluminum,Brick
New Construction No
Construction Status Blt./Standing
Schools
Elementary Schools Lake View
Middle Schools Adele C. Young
High Schools Box Elder
School District Box Elder
Others
Senior Community No
Tax ID 03-150-0084
Acceptable Financing Cash, Commercial Fin. Req., FHA, VA Loan
Horse Property No
Listing Terms Cash, Commercial Fin. Req., FHA, VA Loan
Financing Other
Read Less Info
Want to know what your home might be worth? Contact us for a FREE valuation!

Our team is ready to help you sell your home for the highest possible price ASAP
Bought with BESST REALTY GROUP (BRIGHAM CITY)








