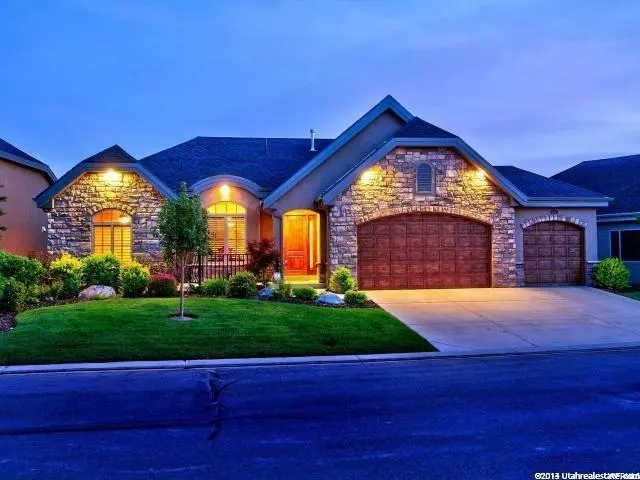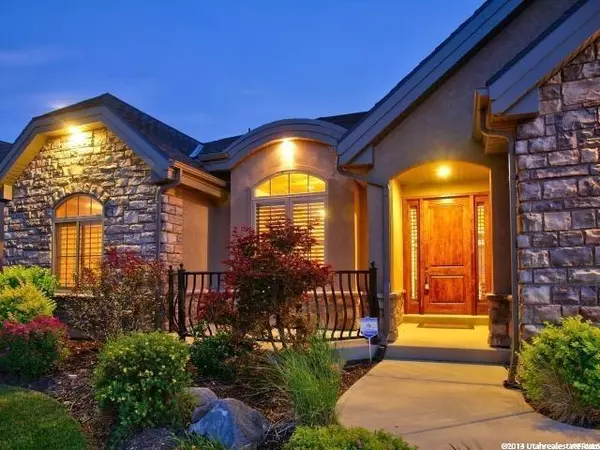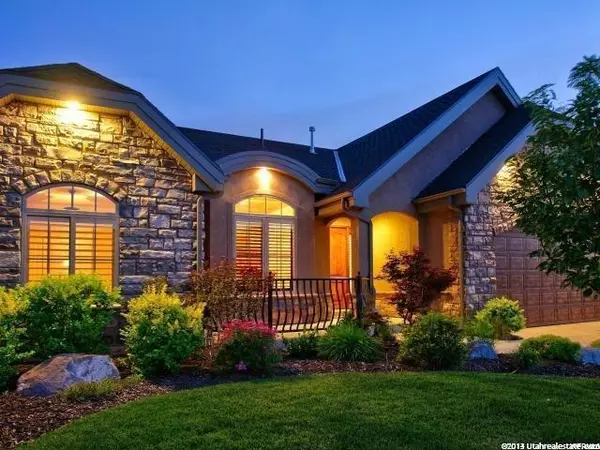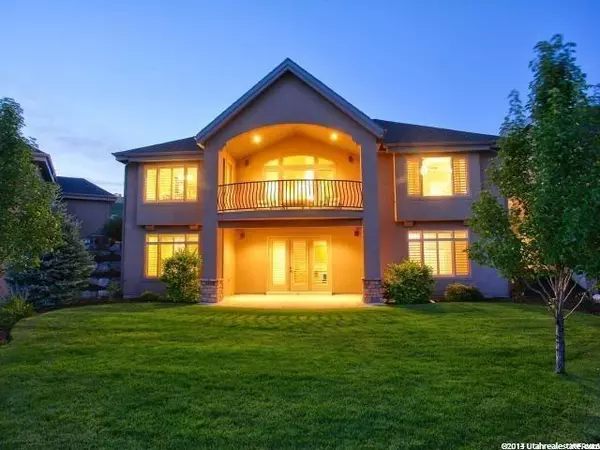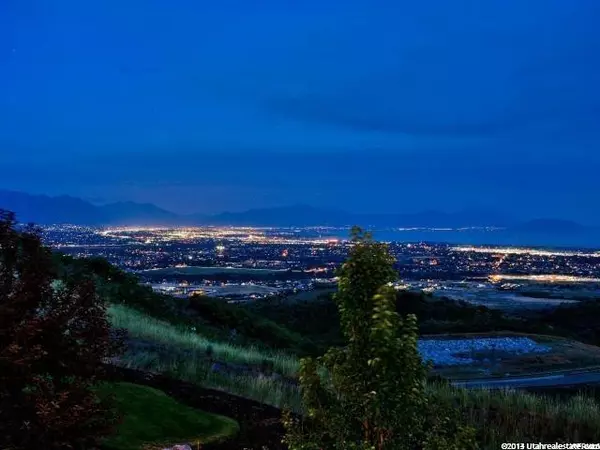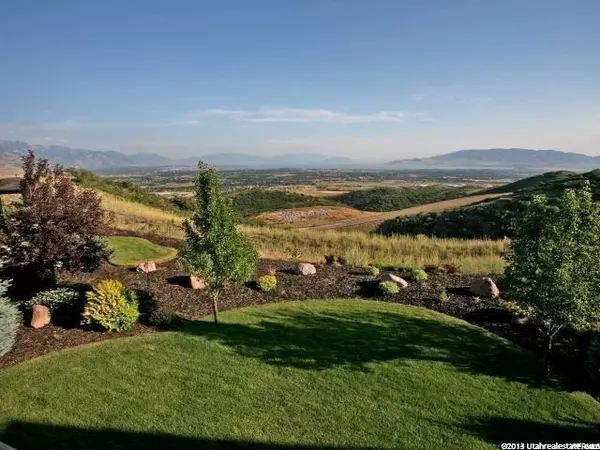$649,000
$650,000
0.2%For more information regarding the value of a property, please contact us for a free consultation.
4 Beds
3 Baths
4,808 SqFt
SOLD DATE : 05/20/2016
Key Details
Sold Price $649,000
Property Type Single Family Home
Sub Type Single Family Residence
Listing Status Sold
Purchase Type For Sale
Square Footage 4,808 sqft
Price per Sqft $134
Subdivision The Cottages
MLS Listing ID 1366285
Sold Date 05/20/16
Style Rambler/Ranch
Bedrooms 4
Full Baths 3
Construction Status Blt./Standing
HOA Fees $290/mo
HOA Y/N Yes
Abv Grd Liv Area 1,986
Year Built 2007
Annual Tax Amount $3,295
Lot Size 10,018 Sqft
Acres 0.23
Lot Dimensions 0.0x0.0x0.0
Property Description
Superior Quality with captivating Million Dollar Views, unobstructed panoramic views over look the valley, Utah Lake along with the majestic Wasatch Mountains . The covered deck offers a place to relax and enjoy this scenery for hours of entertaining. Open feel with 10 foot ceilings up & down. Spacious master suite with corner tub with separate walkout to the patio. Luxurious Kitchen w/ granite bar, gas stove & double oven, coffered ceilings in the den. Nestle up to 2 gas fireplaces during the winter season. Downstairs offers 10 foot ceilings, with fireplace in great room , amazing theater room w/ surround wiring and screen, kitchenette, along with a walk out taking you to a covered patio for additional entertaining. Tons of storage in the basement under the 3rd car garage and porch. Plantation shutters throughout. Newly added amenities by owner include: Steel spiral staircase for easy access to the backyard, Expanded sodded backyard complete w/ landscaping, Aluminum fenced backyard, Steam humidifier, Advanced water softener w/ wireless monitor, and a whole house water filtration system w/ Reverse Osmosis (RO) water for drinking and ice.= Outside attached area for storage. Suncrest community offers a year round restaurant, club house, gym, pool and hot tub during summer months. Extra community programs are yoga classes, swimming lessons, after school programs, book & bridge clubs (additional fees may apply). Dont have time/or like to work in the yard? This community takes care of that for you. With in a short distance there is golf courses, hiking trials not to mention the several ski resorts, Utah lake and canyons for outdoor activities. This home and community has it all. Square footage figures are provided as a courtesy estimate only and were obtained from county records . Buyer is advised to obtain an independent measurement.
Location
State UT
County Utah
Area Alpine
Zoning Single-Family
Rooms
Basement Daylight, Entrance, Full, Walk-Out Access
Primary Bedroom Level Floor: 1st
Master Bedroom Floor: 1st
Main Level Bedrooms 2
Interior
Interior Features Bath: Master, Bath: Sep. Tub/Shower, Closet: Walk-In, Den/Office, French Doors, Gas Log, Great Room, Granite Countertops, Theater Room
Heating Forced Air, Gas: Central
Cooling Central Air
Flooring Carpet, Tile
Fireplaces Number 2
Equipment Humidifier, Storage Shed(s), Window Coverings
Fireplace true
Window Features Blinds,Plantation Shutters
Appliance Microwave, Range Hood, Water Softener Owned
Laundry Electric Dryer Hookup
Exterior
Exterior Feature Balcony, Basement Entrance, Deck; Covered, Double Pane Windows, Out Buildings, Patio: Covered, Walkout
Garage Spaces 3.0
Pool Gunite, Heated
Community Features Clubhouse
Utilities Available Natural Gas Connected, Electricity Connected, Sewer Connected, Sewer: Public, Water Connected
View Y/N Yes
View Lake, Mountain(s), Valley
Roof Type Asphalt
Present Use Single Family
Topography Curb & Gutter, Fenced: Part, Road: Paved, Sidewalks, Sprinkler: Auto-Full, View: Lake, View: Mountain, View: Valley
Porch Covered
Total Parking Spaces 9
Private Pool true
Building
Lot Description Curb & Gutter, Fenced: Part, Road: Paved, Sidewalks, Sprinkler: Auto-Full, View: Lake, View: Mountain, View: Valley
Story 2
Sewer Sewer: Connected, Sewer: Public
Water Culinary
Structure Type Stone,Stucco
New Construction No
Construction Status Blt./Standing
Schools
Elementary Schools Westfield
Middle Schools Timberline
High Schools Lone Peak
School District Alpine
Others
HOA Name 2 HOAs see HOA remarks
Senior Community No
Tax ID 38-352-0032
Acceptable Financing Cash, Conventional
Horse Property No
Listing Terms Cash, Conventional
Financing Conventional
Read Less Info
Want to know what your home might be worth? Contact us for a FREE valuation!

Our team is ready to help you sell your home for the highest possible price ASAP
Bought with KW Salt Lake City Keller Williams Real Estate



