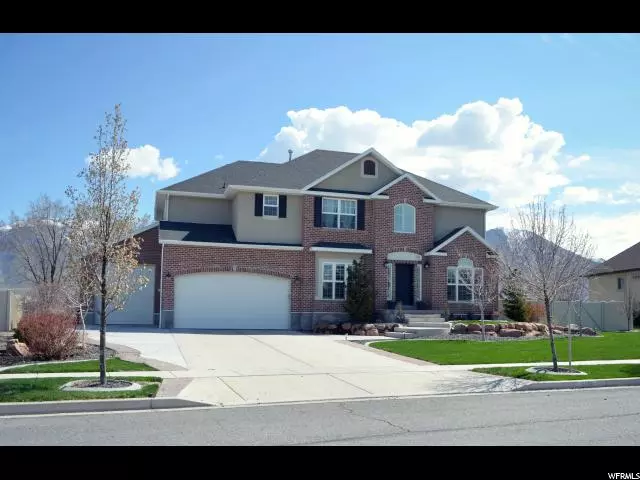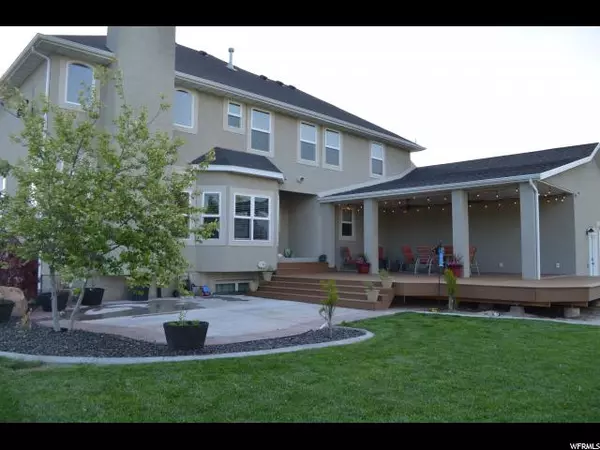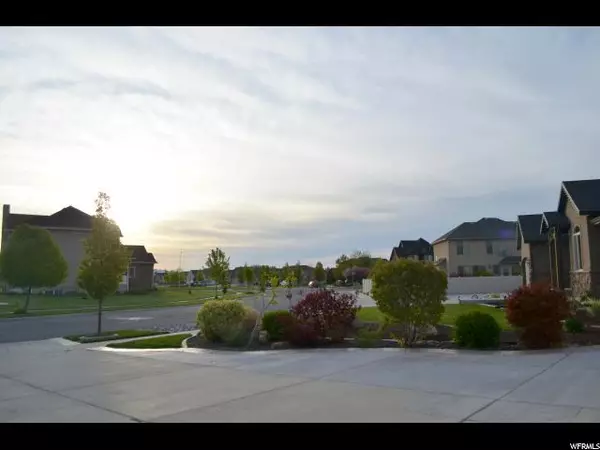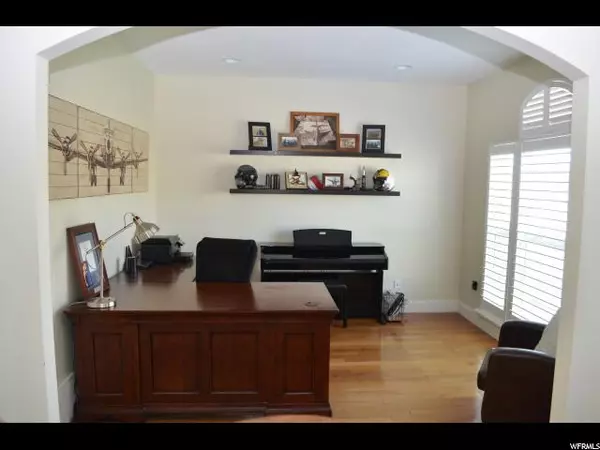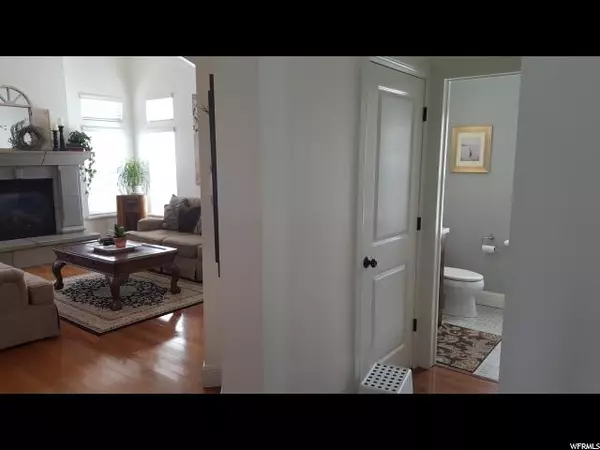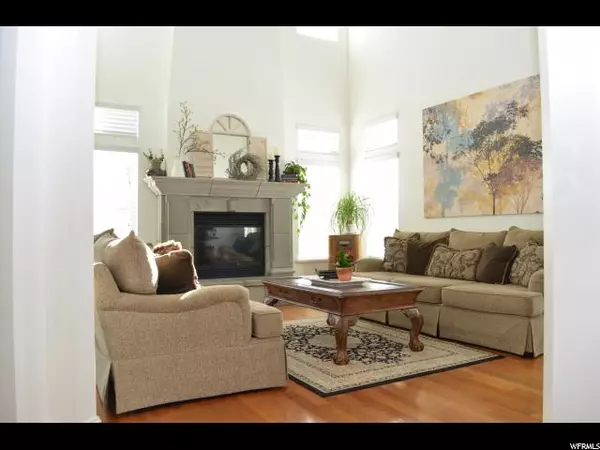$457,500
$469,900
2.6%For more information regarding the value of a property, please contact us for a free consultation.
5 Beds
4 Baths
3,974 SqFt
SOLD DATE : 07/19/2016
Key Details
Sold Price $457,500
Property Type Single Family Home
Sub Type Single Family Residence
Listing Status Sold
Purchase Type For Sale
Square Footage 3,974 sqft
Price per Sqft $115
Subdivision Ponderosa Estates
MLS Listing ID 1371509
Sold Date 07/19/16
Style Stories: 2
Bedrooms 5
Full Baths 3
Half Baths 1
Construction Status Blt./Standing
HOA Y/N No
Abv Grd Liv Area 2,671
Year Built 2006
Annual Tax Amount $3,500
Lot Size 0.660 Acres
Acres 0.66
Lot Dimensions 0.0x0.0x0.0
Property Description
***OPEN HOUSE*** Saturday, June 4th from 10-2. Located in desirable Ponderosa Estates, within minutes you could be at one of many neighborhood parks, kayaking, fishing, or golfing in the nearby lake & golf course. 30 minutes from downtown Salt Lake City, even during the morning & afternoon commutes. This custom home is a 5 bed, 3.5 bath, extra large 4 car garage with room for storage & a workbench, extra large covered patio. The large master suite has his & her closets, double sinks, a luxurious shower & soaker tub. The kitchen has beautiful black granite counter tops, a gas range, & dual ovens. The house has a whole home water filter and a reverse osmosis filtration system in the kitchen. The large yard is landscaped with over 18 established trees, curbing, raised garden beds, fruit trees, a kids playset, & a trampoline. Square footage figures were provided by seller as a courtesy estimate only and were obtained by appraisal. Buyer to verify.
Location
State UT
County Tooele
Area Grantsville; Tooele; Erda; Stanp
Zoning Single-Family
Rooms
Basement Full
Interior
Interior Features Alarm: Fire, Alarm: Security, Closet: Walk-In, Den/Office, Gas Log, Great Room, Oven: Double, Oven: Gas, Oven: Wall, Range: Gas, Vaulted Ceilings, Granite Countertops
Heating Forced Air
Cooling Central Air
Flooring Carpet, Hardwood, Marble, Travertine
Fireplaces Number 1
Equipment Alarm System, Humidifier, Swing Set, Window Coverings, Trampoline
Fireplace true
Window Features Blinds
Appliance Ceiling Fan, Dryer, Microwave, Range Hood, Refrigerator, Washer, Water Softener Owned
Laundry Gas Dryer Hookup
Exterior
Exterior Feature Deck; Covered, Double Pane Windows, Lighting, Patio: Covered
Garage Spaces 5.0
Utilities Available Natural Gas Connected, Electricity Connected, Sewer Connected, Water Connected
View Y/N Yes
View Mountain(s)
Roof Type Asphalt
Present Use Single Family
Topography Fenced: Part, Sidewalks, Sprinkler: Auto-Full, Terrain, Flat, View: Mountain, Drip Irrigation: Auto-Part
Porch Covered
Total Parking Spaces 5
Private Pool false
Building
Lot Description Fenced: Part, Sidewalks, Sprinkler: Auto-Full, View: Mountain, Drip Irrigation: Auto-Part
Faces West
Story 3
Sewer Sewer: Connected
Water Culinary
Structure Type Brick,Stucco
New Construction No
Construction Status Blt./Standing
Schools
Elementary Schools Rose Springs
Middle Schools Clarke N Johnsen
High Schools Stansbury
School District Tooele
Others
Senior Community No
Tax ID 16-013-0-0224
Security Features Fire Alarm,Security System
Acceptable Financing Cash, Conventional, FHA, VA Loan
Horse Property No
Listing Terms Cash, Conventional, FHA, VA Loan
Financing FHA
Read Less Info
Want to know what your home might be worth? Contact us for a FREE valuation!

Our team is ready to help you sell your home for the highest possible price ASAP
Bought with Realtypath LLC (Tooele Valley)



