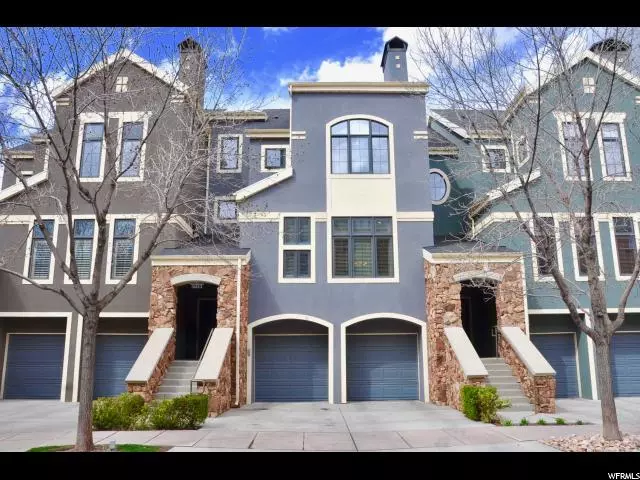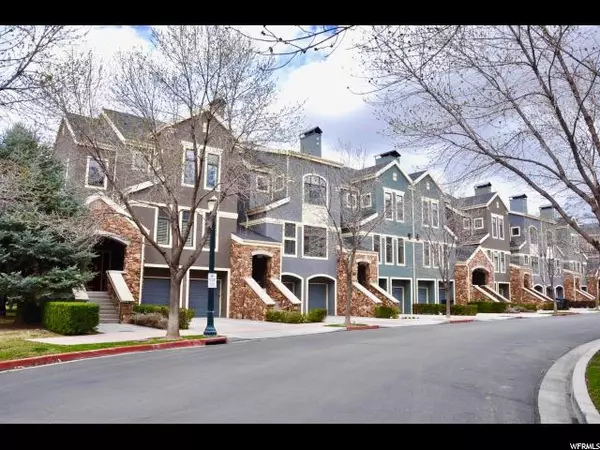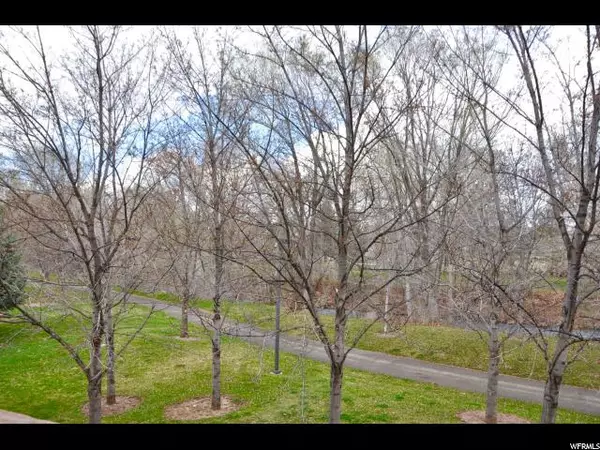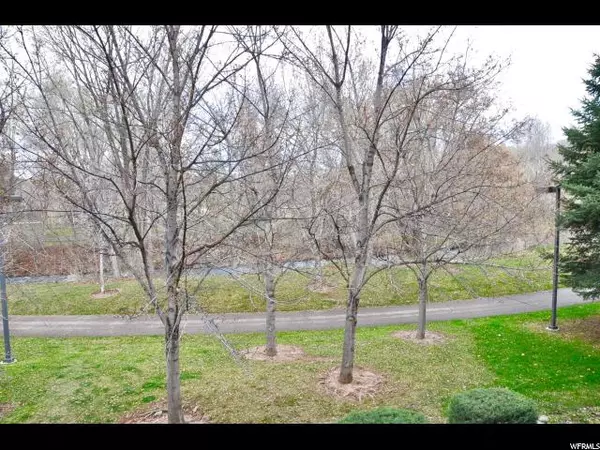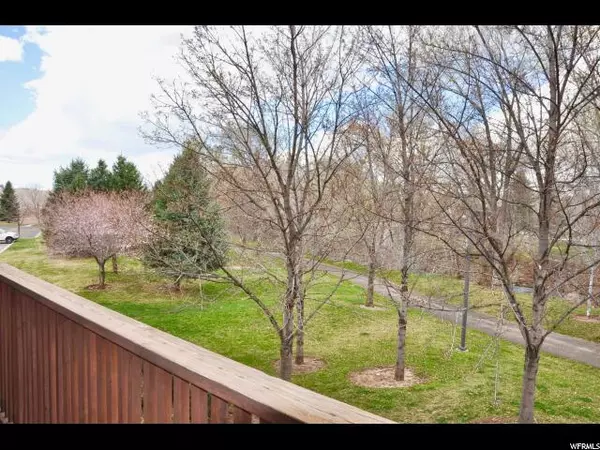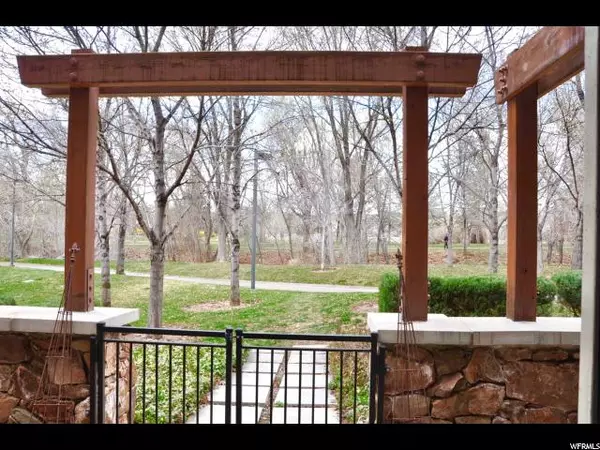$404,750
$410,000
1.3%For more information regarding the value of a property, please contact us for a free consultation.
4 Beds
5 Baths
3,737 SqFt
SOLD DATE : 06/20/2017
Key Details
Sold Price $404,750
Property Type Townhouse
Sub Type Townhouse
Listing Status Sold
Purchase Type For Sale
Square Footage 3,737 sqft
Price per Sqft $108
Subdivision Village At Riverwood
MLS Listing ID 1440042
Sold Date 06/20/17
Style Townhouse; Row-mid
Bedrooms 4
Full Baths 4
Half Baths 1
Construction Status Blt./Standing
HOA Fees $276/mo
HOA Y/N Yes
Abv Grd Liv Area 3,277
Year Built 2001
Annual Tax Amount $2,170
Lot Size 1,306 Sqft
Acres 0.03
Lot Dimensions 0.0x0.0x0.0
Property Description
AMAZING TOWNHOME IN AN EXCELLENT LOCATION WITH BEAUTIFUL RIVER VIEW! Near The Wynnsong Theatres, Provo Beach Resort and Riverwoods Shopping. The Provo River and Provo River Trail are your backyard! This 5 level Townhouse is one of the largest units in this development with 4 bedrooms and 4.5 baths. Other units do not have 4 bedrooms. Beautiful hardwood floor, faux stone fireplace and two-tone paint. The kitchen features maple cabinets with newer stainless steel appliances. Gorgeous master suite with walk-in closet and spacious master bath. Full basement storage. The views are just stunning! Square feet as per County. Buyer and Buyer's Broker to verify all information including square footage and acreage. Square footage per level are broken out evenly. One family/or 3 singles SPD1 Zone
Location
State UT
County Utah
Area Orem; Provo; Sundance
Zoning Multi-Family
Rooms
Basement Partial
Main Level Bedrooms 1
Interior
Interior Features Bar: Wet, Bath: Master, Bath: Sep. Tub/Shower, Closet: Walk-In, Disposal, Kitchen: Updated, Oven: Gas, Range: Gas, Range/Oven: Free Stdng.
Heating Gas: Central
Cooling Central Air
Flooring Carpet, Hardwood, Slate, Travertine
Fireplaces Number 1
Equipment Workbench
Fireplace true
Window Features Blinds
Appliance Ceiling Fan, Microwave, Refrigerator, Water Softener Owned
Laundry Electric Dryer Hookup, Gas Dryer Hookup
Exterior
Exterior Feature Balcony, Double Pane Windows, Entry (Foyer), Lighting, Patio: Covered, Skylights, Sliding Glass Doors, Patio: Open
Garage Spaces 2.0
Utilities Available Natural Gas Connected, Electricity Connected, Sewer Connected, Water Connected
Amenities Available Biking Trails, Fitness Center, Insurance, Maintenance, Management, Pet Rules, Pets Permitted, Snow Removal
View Y/N Yes
View Mountain(s)
Present Use Residential
Topography View: Mountain
Porch Covered, Patio: Open
Total Parking Spaces 2
Private Pool false
Building
Lot Description View: Mountain
Story 5
Sewer Sewer: Connected
Structure Type Stucco
New Construction No
Construction Status Blt./Standing
Schools
Elementary Schools Canyon Crest
Middle Schools Centennial
High Schools Timpview
School District Provo
Others
HOA Name Carissa at Parker Brown
HOA Fee Include Insurance,Maintenance Grounds
Senior Community No
Tax ID 54-166-0102
Acceptable Financing Cash, Conventional
Horse Property No
Listing Terms Cash, Conventional
Financing Conventional
Read Less Info
Want to know what your home might be worth? Contact us for a FREE valuation!

Our team is ready to help you sell your home for the highest possible price ASAP
Bought with Esnet Management,Inc


