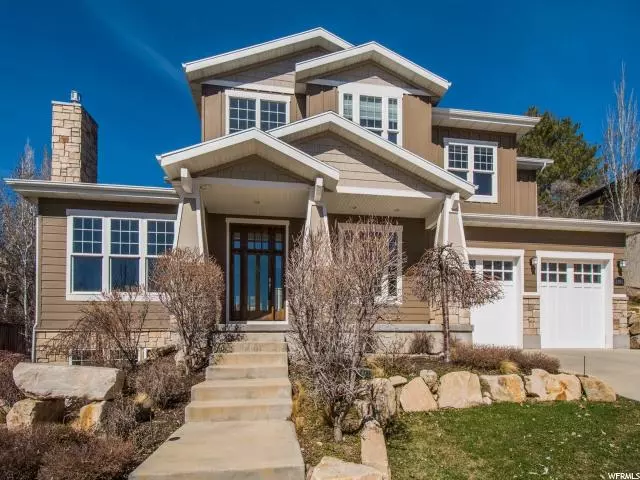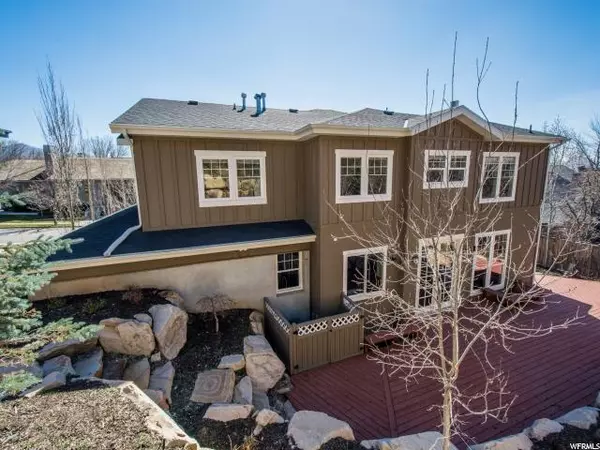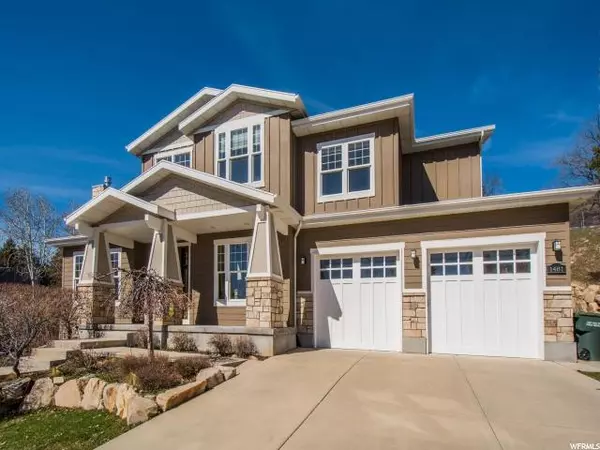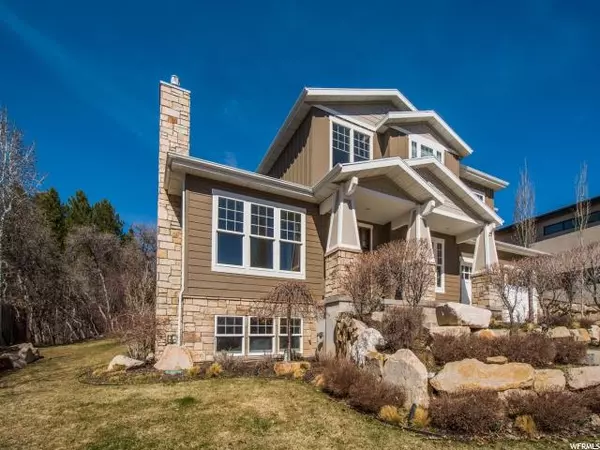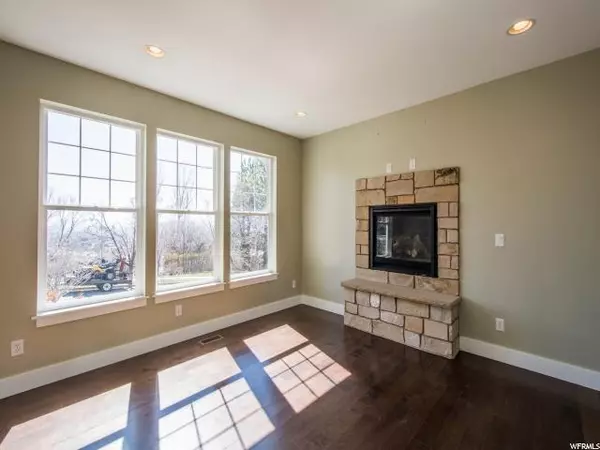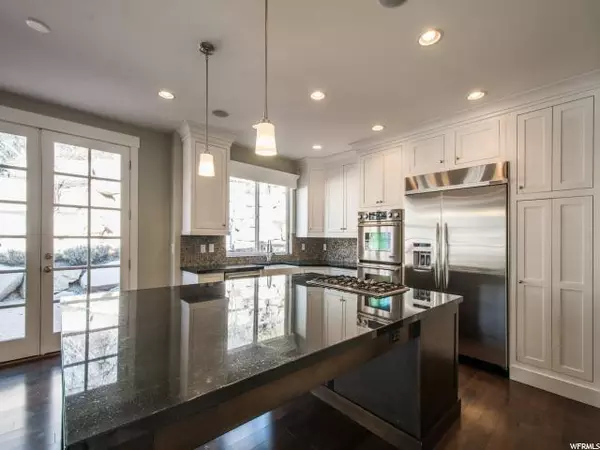$925,000
$999,900
7.5%For more information regarding the value of a property, please contact us for a free consultation.
6 Beds
6 Baths
5,521 SqFt
SOLD DATE : 12/20/2017
Key Details
Sold Price $925,000
Property Type Single Family Home
Sub Type Single Family Residence
Listing Status Sold
Purchase Type For Sale
Square Footage 5,521 sqft
Price per Sqft $167
Subdivision Arlington Hills
MLS Listing ID 1435692
Sold Date 12/20/17
Style Stories: 2
Bedrooms 6
Full Baths 3
Half Baths 2
Three Quarter Bath 1
Construction Status Blt./Standing
HOA Y/N No
Abv Grd Liv Area 3,512
Year Built 2009
Annual Tax Amount $6,800
Lot Size 0.260 Acres
Acres 0.26
Lot Dimensions 0.0x0.0x0.0
Property Description
This property is now corporate owned, so if you have been following it on line, it is ready for you. Newer construction in Arlington Hills just above Shriners Hospital and Popperton Park. Timeless Craftsman design, glistening wood floors, large windows that illuminate each room with natural light, very private canyon like feel rear yard with a very large entertaining deck. Getting ready in the morning, no problem look at the number of bathrooms this jewel has. Amazing steam shower on lower level. Very close to University of Utah and U of U Medical Center, Research Park, IHC Hospital, and the downtown business district and cultural center.This home is amazing don't hesitate because once it is sold, it will be hard to find another one like this in the area.
Location
State UT
County Salt Lake
Area Salt Lake City: Avenues Area
Zoning Single-Family
Rooms
Basement Full
Primary Bedroom Level Floor: 2nd
Master Bedroom Floor: 2nd
Interior
Interior Features Bar: Wet, Bath: Master, Bath: Sep. Tub/Shower, Central Vacuum, Closet: Walk-In, Den/Office, Disposal, Gas Log, Jetted Tub, Oven: Double, Range/Oven: Built-In, Vaulted Ceilings
Heating Forced Air, Gas: Central
Cooling Central Air
Flooring Carpet, Hardwood, Tile
Fireplaces Number 3
Equipment Humidifier, Window Coverings
Fireplace true
Window Features Blinds
Appliance Ceiling Fan, Microwave, Refrigerator
Laundry Electric Dryer Hookup
Exterior
Exterior Feature Double Pane Windows, Entry (Foyer), Lighting, Patio: Open
Garage Spaces 3.0
Utilities Available Natural Gas Connected, Electricity Connected, Sewer Connected, Sewer: Public, Water Connected
View Y/N Yes
View Mountain(s), Valley
Roof Type Asphalt
Present Use Single Family
Topography See Remarks, Additional Land Available, Cul-de-Sac, Curb & Gutter, Road: Paved, Secluded Yard, Sidewalks, Sprinkler: Auto-Full, View: Mountain, View: Valley
Porch Patio: Open
Total Parking Spaces 3
Private Pool false
Building
Lot Description See Remarks, Additional Land Available, Cul-De-Sac, Curb & Gutter, Road: Paved, Secluded, Sidewalks, Sprinkler: Auto-Full, View: Mountain, View: Valley
Faces South
Story 3
Sewer Sewer: Connected, Sewer: Public
Water Culinary
Structure Type Clapboard/Masonite,Stone
New Construction No
Construction Status Blt./Standing
Schools
Elementary Schools Ensign
Middle Schools Bryant
High Schools West
School District Salt Lake
Others
Senior Community No
Tax ID 09-33-128-023
Acceptable Financing Cash, Conventional
Horse Property No
Listing Terms Cash, Conventional
Financing Conventional
Read Less Info
Want to know what your home might be worth? Contact us for a FREE valuation!

Our team is ready to help you sell your home for the highest possible price ASAP
Bought with Plumb & Company Realtors LLP



