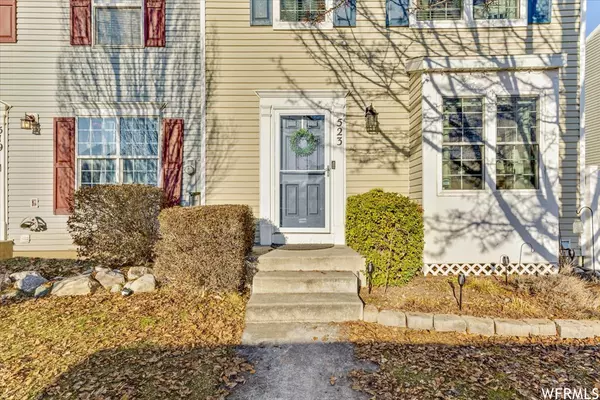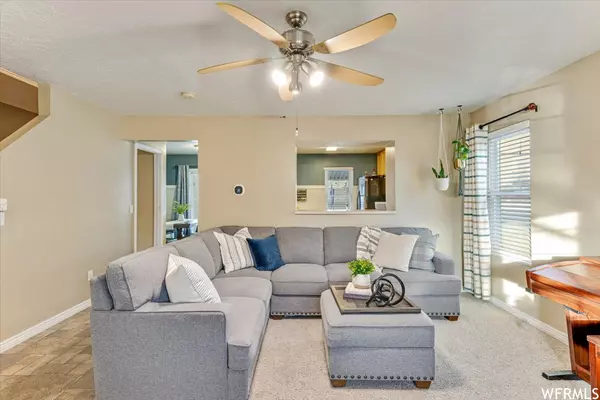$330,100
$319,900
3.2%For more information regarding the value of a property, please contact us for a free consultation.
4 Beds
3 Baths
1,733 SqFt
SOLD DATE : 04/06/2023
Key Details
Sold Price $330,100
Property Type Townhouse
Sub Type Townhouse
Listing Status Sold
Purchase Type For Sale
Square Footage 1,733 sqft
Price per Sqft $190
Subdivision Newcastle Greene
MLS Listing ID 1865535
Sold Date 04/06/23
Style Townhouse; Row-end
Bedrooms 4
Full Baths 2
Three Quarter Bath 1
Construction Status Blt./Standing
HOA Fees $95/mo
HOA Y/N Yes
Abv Grd Liv Area 1,173
Year Built 1998
Annual Tax Amount $1,755
Lot Size 2,613 Sqft
Acres 0.06
Lot Dimensions 0.0x0.0x0.0
Property Description
**MULTIPLE OFFERS RECEIVED- Sellers to review offers Friday March 10** Step inside this beautiful Clearfield end-unit townhome with 4 bedrooms, 3 full bathrooms and a SPACIOUS FENCED IN YARD with 6 foot vinyl privacy fencing and covered patio! You'll enjoy having two master bedrooms, with one giving the option to be used as an additional family room and no neighbors on the right side of the home. The covered carport is steps from the front door, so you won't have to walk far to carry your groceries! The home features a tankless hot water heater installed in 2020, new furnace and A/C unit installed in 2021, new roof installed in 2017, new dishwasher installed in 2022 and the master bathroom was remodeled in 2021. Working on Hill AFB? You'll be located 6 minutes from Hill AFB west gate and 5 minutes from the south gate. It is also close to Lockheed Martin, Northrop Grumman, Lifetime and other major employers. Nearby is the Clearfield Aquatic and Fitness Center and Fischer Park with outdoor soccer and baseball fields. Walkable to local coffee shops, ice cream, Clearfield fishing pond, Denver and Rio Grande Rail Trail- Freeport Trailhead and more! Square footage provided per county records, buyer to verify all info.
Location
State UT
County Davis
Area Hooper; Roy
Rooms
Basement Full
Primary Bedroom Level Floor: 2nd, Basement
Master Bedroom Floor: 2nd, Basement
Interior
Interior Features Bath: Master, Closet: Walk-In, Disposal, Range: Gas, Vaulted Ceilings
Heating Forced Air, Gas: Central
Cooling Central Air
Flooring Carpet, Laminate, Linoleum, Tile
Equipment Alarm System, Storage Shed(s)
Fireplace false
Window Features Blinds
Appliance Ceiling Fan, Dryer, Microwave, Refrigerator, Washer, Water Softener Owned
Laundry Electric Dryer Hookup
Exterior
Exterior Feature Double Pane Windows, Lighting, Patio: Covered, Sliding Glass Doors, Storm Doors
Carport Spaces 1
Utilities Available Natural Gas Connected, Electricity Connected, Sewer Connected, Sewer: Public, Water Connected
Amenities Available Pets Permitted, Picnic Area, Playground, Snow Removal
View Y/N No
Roof Type Asphalt
Present Use Residential
Topography Fenced: Full, Sprinkler: Auto-Full
Porch Covered
Total Parking Spaces 3
Private Pool false
Building
Lot Description Fenced: Full, Sprinkler: Auto-Full
Faces Southwest
Story 3
Sewer Sewer: Connected, Sewer: Public
Water Culinary
New Construction No
Construction Status Blt./Standing
Schools
Elementary Schools South Clearfield
Middle Schools North Davis
High Schools Clearfield
School District Davis
Others
HOA Name Desert Edge Management L
Senior Community No
Tax ID 12-285-0017
Acceptable Financing Cash, Conventional, FHA, VA Loan
Horse Property No
Listing Terms Cash, Conventional, FHA, VA Loan
Financing VA
Read Less Info
Want to know what your home might be worth? Contact us for a FREE valuation!

Our team is ready to help you sell your home for the highest possible price ASAP
Bought with Realty ONE Group Signature (Vernal)







