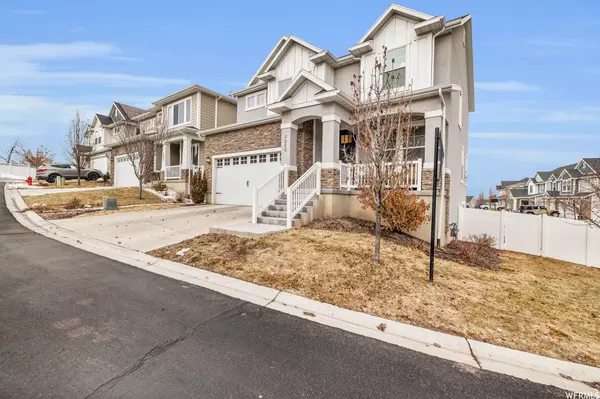$580,500
$599,900
3.2%For more information regarding the value of a property, please contact us for a free consultation.
5 Beds
3 Baths
3,175 SqFt
SOLD DATE : 04/07/2023
Key Details
Sold Price $580,500
Property Type Single Family Home
Sub Type Single Family Residence
Listing Status Sold
Purchase Type For Sale
Square Footage 3,175 sqft
Price per Sqft $182
Subdivision Mountain Heights At
MLS Listing ID 1861627
Sold Date 04/07/23
Style Stories: 2
Bedrooms 5
Full Baths 2
Half Baths 1
Construction Status Blt./Standing
HOA Fees $29/mo
HOA Y/N Yes
Abv Grd Liv Area 2,138
Year Built 2015
Annual Tax Amount $3,729
Lot Size 4,791 Sqft
Acres 0.11
Lot Dimensions 0.0x0.0x0.0
Property Description
**SELLER OFFERING $5000 in Rate Buy Down or Closing Costs to Buyer**OPEN HOUSE: Saturday March 4th 11:00am-1:00pm**Stunning 5 Bedroom Herriman Home with Loads of Designer Touches. Grand Entry with Upgraded Flooring that takes you past a Formal Living Room/Office with Custom Shiplap Wall Treatment. You will love the Grand Open Family Room with Gas Fireplace & Dramatic Floor to Ceiling Windows. Gorgeous & Bright Kitchen with Granite Countertops, Stainless Appliances & Closet Pantry. Dining Nook has Door Leading out the Back Deck that leads to the Fully Fenced & Landscaped Backyard. Spacious & Tranquil Master Retreat with Vaulted Ceilings and attached En Suite Master Bathroom. Complete with Dual Sink Vanity, Separate Tub & Shower. Three additional 2nd Level Bedrooms and Full Bathroom. NEW Carpet Throughout! Basement has been partially finished with 5th Bedroom, currently being used as a Salon Space, and Bathroom. Room to grow in unfinished portion of Basement. Amazing Herriman Location close to Schools, Parks & Easy Main Road Access. Square footage figures are provided as a courtesy estimate only. Buyer is advised to obtain an independent measurement.
Location
State UT
County Salt Lake
Area Wj; Sj; Rvrton; Herriman; Bingh
Zoning Single-Family
Rooms
Basement Full
Primary Bedroom Level Floor: 2nd
Master Bedroom Floor: 2nd
Interior
Interior Features Bath: Master, Bath: Sep. Tub/Shower, Closet: Walk-In, Disposal, Range/Oven: Free Stdng., Vaulted Ceilings, Granite Countertops
Heating Forced Air, Gas: Central
Cooling Central Air
Flooring Carpet, Laminate, Tile, Vinyl
Fireplaces Number 1
Fireplace true
Exterior
Exterior Feature Double Pane Windows, Entry (Foyer), Porch: Open
Garage Spaces 2.0
Utilities Available Natural Gas Connected, Electricity Connected, Sewer Connected, Sewer: Public, Water Connected
View Y/N Yes
View Mountain(s)
Roof Type Asphalt
Present Use Single Family
Topography Curb & Gutter, Fenced: Full, Road: Paved, Sprinkler: Auto-Full, Terrain: Grad Slope, View: Mountain
Porch Porch: Open
Total Parking Spaces 2
Private Pool false
Building
Lot Description Curb & Gutter, Fenced: Full, Road: Paved, Sprinkler: Auto-Full, Terrain: Grad Slope, View: Mountain
Faces South
Story 3
Sewer Sewer: Connected, Sewer: Public
Water Culinary
Structure Type Stone,Stucco
New Construction No
Construction Status Blt./Standing
Schools
Elementary Schools Foothills
School District Jordan
Others
HOA Name FCS Management
Senior Community No
Tax ID 32-12-284-004
Acceptable Financing Cash, Conventional, FHA, VA Loan
Horse Property No
Listing Terms Cash, Conventional, FHA, VA Loan
Financing FHA
Read Less Info
Want to know what your home might be worth? Contact us for a FREE valuation!

Our team is ready to help you sell your home for the highest possible price ASAP
Bought with Realty ONE Group Signature








