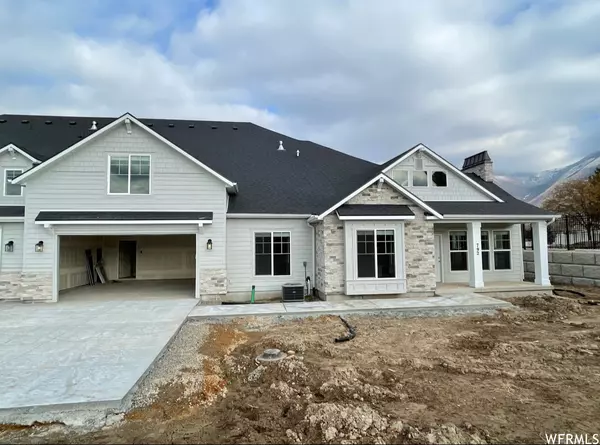$470,000
$484,900
3.1%For more information regarding the value of a property, please contact us for a free consultation.
3 Beds
3 Baths
2,257 SqFt
SOLD DATE : 04/10/2023
Key Details
Sold Price $470,000
Property Type Multi-Family
Sub Type Twin
Listing Status Sold
Purchase Type For Sale
Square Footage 2,257 sqft
Price per Sqft $208
Subdivision Salem Ridge
MLS Listing ID 1821977
Sold Date 04/10/23
Style Stories: 2
Bedrooms 3
Full Baths 3
Construction Status Und. Const.
HOA Fees $150/mo
HOA Y/N Yes
Abv Grd Liv Area 2,257
Year Built 2023
Annual Tax Amount $1
Lot Size 2,613 Sqft
Acres 0.06
Lot Dimensions 0.0x0.0x0.0
Property Description
Gorgeous home with main floor living in this this wonderful 55+ community in the picturesque city of Salem, Utah. Spacious open concept layout with beautiful light and bright kitchen. Dining and great room designed for entertaining with extra space for seating at the kitchen island, separate dining table area, inviting living room fireplace and more. Attached 2 car garage for your vehicle(s), community guest outdoor parking spots on site as well. HOA will take care of snow removal on your shared driveway. Downsizing has never been easier with storage closets galore throughout this home! Primary bedroom with large on suite bathroom on the main level, along with an additional bedroom and full bathroom. Bonus bedroom and bathroom upstairs could be a flex space, home office, or perhaps a bunk room for grandkids?! Images may include the decorated model home please contact Jessica 720-495-3936 to tour the home or to see the color selections. Welcome to home your DREAM HOME!
Location
State UT
County Utah
Area Payson; Elk Rg; Salem; Wdhil
Zoning Single-Family
Rooms
Basement None
Primary Bedroom Level Floor: 1st
Master Bedroom Floor: 1st
Main Level Bedrooms 2
Interior
Interior Features Bath: Master, Bath: Sep. Tub/Shower, Closet: Walk-In, Disposal, Great Room, Range/Oven: Free Stdng., Vaulted Ceilings
Cooling Central Air
Flooring Carpet, Laminate, Tile
Fireplace false
Window Features None
Appliance Ceiling Fan, Portable Dishwasher, Microwave
Laundry Electric Dryer Hookup
Exterior
Exterior Feature Double Pane Windows, Sliding Glass Doors
Garage Spaces 2.0
Utilities Available Natural Gas Connected, Electricity Connected, Sewer Connected, Water Connected
View Y/N No
Roof Type Asphalt
Present Use Residential
Topography Curb & Gutter, Road: Paved
Total Parking Spaces 4
Private Pool false
Building
Lot Description Curb & Gutter, Road: Paved
Story 2
Sewer Sewer: Connected
Water Culinary
New Construction Yes
Construction Status Und. Const.
Schools
Elementary Schools None/Other
Middle Schools None/Other
High Schools None/Other
Others
Senior Community No
Tax ID 66-739-0014
Ownership Agent Owned
Acceptable Financing Cash, Conventional, FHA, VA Loan
Horse Property No
Listing Terms Cash, Conventional, FHA, VA Loan
Financing Conventional
Read Less Info
Want to know what your home might be worth? Contact us for a FREE valuation!

Our team is ready to help you sell your home for the highest possible price ASAP
Bought with Realtypath LLC (Home and Family)








