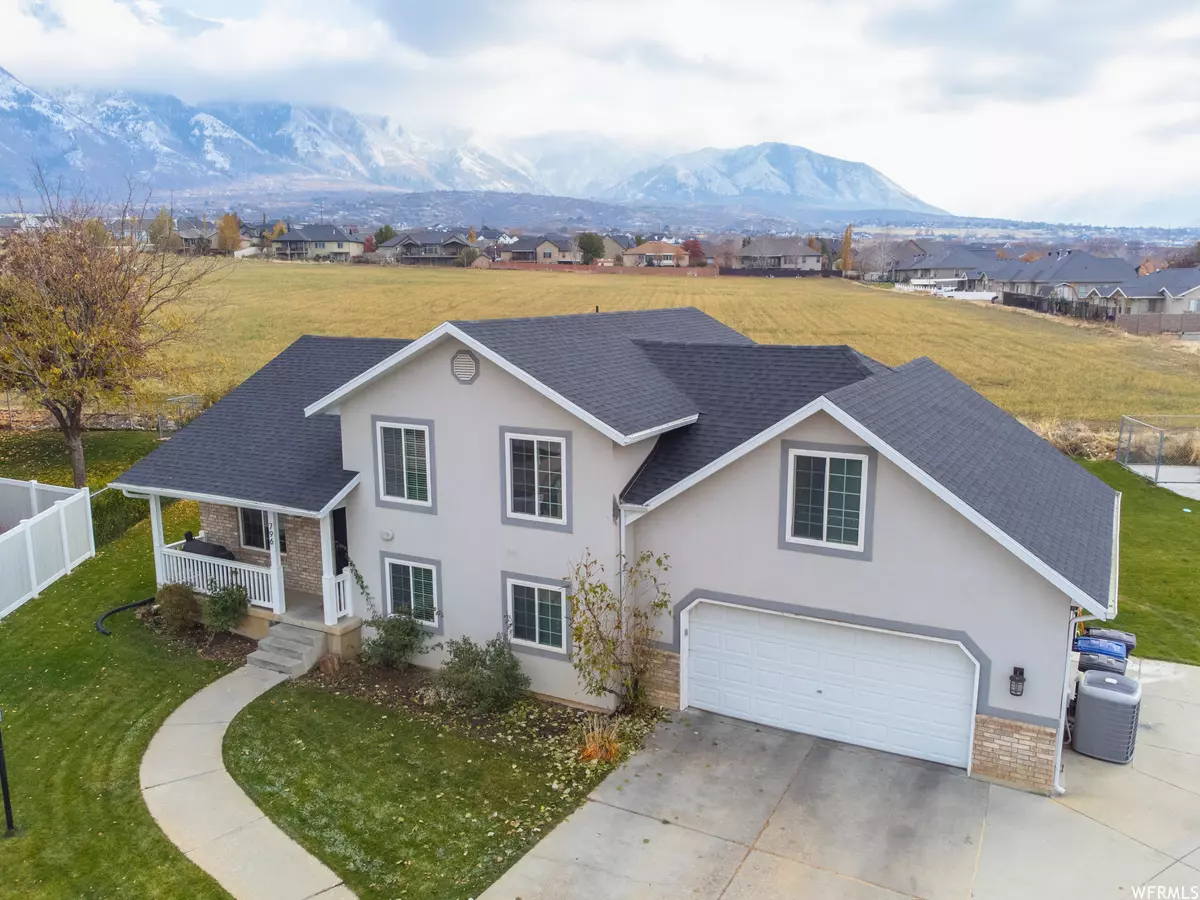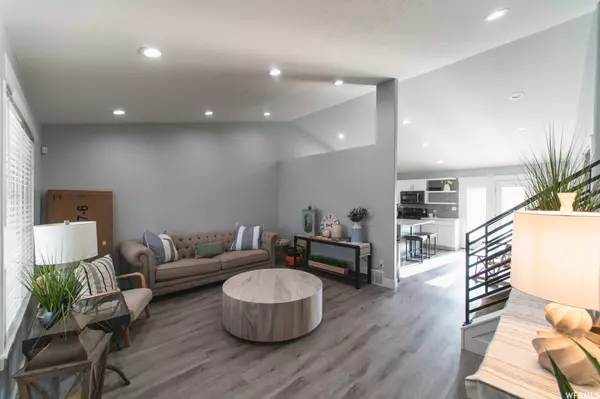$535,000
$550,000
2.7%For more information regarding the value of a property, please contact us for a free consultation.
6 Beds
3 Baths
2,932 SqFt
SOLD DATE : 04/11/2023
Key Details
Sold Price $535,000
Property Type Single Family Home
Sub Type Single Family Residence
Listing Status Sold
Purchase Type For Sale
Square Footage 2,932 sqft
Price per Sqft $182
Subdivision Valley View
MLS Listing ID 1860988
Sold Date 04/11/23
Style Split-Entry/Bi-Level
Bedrooms 6
Three Quarter Bath 3
Construction Status Blt./Standing
HOA Y/N No
Abv Grd Liv Area 2,272
Year Built 1996
Annual Tax Amount $2,225
Lot Size 0.330 Acres
Acres 0.33
Lot Dimensions 0.0x0.0x0.0
Property Description
Seller to contribute to buyer 2-1 buy down w/full price offer! Why buy new when you can have this amazing, remodeled Salem home features 6 bedrooms and 3 baths!? Kitchen boasts quartz counters, tile back splash, new island. Laundry room has custom wall lockers, tile flooring. All bathrooms updated with custom tile surroundings, tile floors and In addition, a new stair railing and all new flooring on main floor. Feature walls have custom accents. New roof and rain gutters in 2022. AC/furnace has been serviced quarterly. You just have to see this home to appreciate the quality and numerous updates! Mature landscaping on a spacious 0.326 lot with a raised garden pad, shed, dog run, fire pit and RV parking. Backyard views are stunning! Owner/agent.
Location
State UT
County Utah
Area Payson; Elk Rg; Salem; Wdhil
Zoning Single-Family
Direction In Salem, turn left onto 100 E. Turn left onto 750 S Street. Home is located at the very top of the cul-de-sac.
Rooms
Basement Partial
Interior
Interior Features See Remarks, Disposal, Great Room, Kitchen: Updated, Range: Gas, Range/Oven: Free Stdng., Vaulted Ceilings
Heating Gas: Central
Cooling Central Air
Flooring Carpet, Laminate, Tile
Equipment Storage Shed(s), Window Coverings, Trampoline
Fireplace false
Window Features Blinds
Appliance Ceiling Fan, Microwave, Water Softener Owned
Exterior
Exterior Feature Double Pane Windows, Lighting, Porch: Open, Sliding Glass Doors, Patio: Open
Garage Spaces 2.0
Utilities Available Natural Gas Connected, Electricity Connected, Sewer Connected, Sewer: Public, Water Available
View Y/N Yes
View Mountain(s)
Roof Type See Remarks,Asphalt
Present Use Single Family
Topography Cul-de-Sac, Curb & Gutter, Fenced: Part, Road: Paved, Sidewalks, Sprinkler: Auto-Full, Terrain, Flat, View: Mountain
Porch Porch: Open, Patio: Open
Total Parking Spaces 10
Private Pool false
Building
Lot Description Cul-De-Sac, Curb & Gutter, Fenced: Part, Road: Paved, Sidewalks, Sprinkler: Auto-Full, View: Mountain
Faces North
Story 3
Sewer Sewer: Connected, Sewer: Public
Water Culinary, Irrigation: Pressure
Structure Type Brick,Stucco
New Construction No
Construction Status Blt./Standing
Schools
Elementary Schools Foothills
Middle Schools Salem Jr
High Schools Salem Hills
School District Nebo
Others
Senior Community No
Tax ID 52-559-0071
Ownership Agent Owned
Acceptable Financing Cash, Conventional, FHA, VA Loan
Horse Property No
Listing Terms Cash, Conventional, FHA, VA Loan
Financing Conventional
Read Less Info
Want to know what your home might be worth? Contact us for a FREE valuation!

Our team is ready to help you sell your home for the highest possible price ASAP
Bought with Equity Real Estate (Prosper Group)








